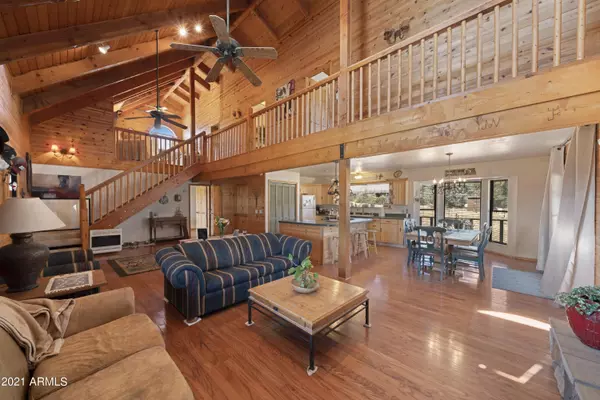$925,000
$950,000
2.6%For more information regarding the value of a property, please contact us for a free consultation.
3 Beds
2.5 Baths
2,055 SqFt
SOLD DATE : 05/29/2022
Key Details
Sold Price $925,000
Property Type Single Family Home
Sub Type Single Family - Detached
Listing Status Sold
Purchase Type For Sale
Square Footage 2,055 sqft
Price per Sqft $450
Subdivision Hyland Park Ranches 2Nd Amd
MLS Listing ID 6374443
Sold Date 05/29/22
Style Other (See Remarks)
Bedrooms 3
HOA Y/N No
Originating Board Arizona Regional Multiple Listing Service (ARMLS)
Year Built 1999
Annual Tax Amount $2,680
Tax Year 2021
Lot Size 41.020 Acres
Acres 41.02
Property Description
Did you dream about owning a log cabin some day? Here's your opportunity! Freshly painted inside & out, the home has an open floor plan downstairs including an owners suite, kitchen and living area. The owner's suite offers an en suite and large closet, and the additional 2 bedrooms upstairs are good size and share a bathroom. The relaxing loft has fantastic views and a cozy reading nook to curl up in. Outside beyond the wrap-around porch, you're surrounded by 40 acres with a detached, 2-car garage, barn with 4 stalls for your horses or toys, multiple storage sheds, fenced pasture and turnouts, and views for miles - all at the end of a gated entrance and in the peace of the mountains. Simply amazing!
Location
State AZ
County Yavapai
Community Hyland Park Ranches 2Nd Amd
Direction Go West on Hays Ranch Rd to Double Bar A Ranch Rd, go left on Double Bar A Ranch Rd. stay right at the fork and go through the gate onto Model Creek Rd. Follow till it curves to home on Miners Camp
Rooms
Other Rooms Loft
Master Bedroom Split
Den/Bedroom Plus 4
Separate Den/Office N
Interior
Interior Features Master Downstairs, Eat-in Kitchen, Breakfast Bar, Vaulted Ceiling(s), Kitchen Island, Pantry, Double Vanity, Full Bth Master Bdrm
Heating Floor Furnace, Wall Furnace, Propane
Cooling Ceiling Fan(s)
Flooring Carpet, Wood, Other
Fireplaces Type 1 Fireplace, Fire Pit
Fireplace Yes
Window Features Double Pane Windows
SPA None
Exterior
Exterior Feature Covered Patio(s), Private Street(s)
Garage Spaces 2.0
Garage Description 2.0
Fence Wood, See Remarks
Pool None
Community Features Gated Community
Utilities Available Other (See Remarks), Propane
Amenities Available None
Waterfront No
View Mountain(s)
Roof Type Composition
Private Pool No
Building
Lot Description Natural Desert Back, Grass Front, Grass Back, Natural Desert Front
Story 2
Builder Name UNKNOWN
Sewer Septic in & Cnctd
Water Well - Pvtly Owned
Architectural Style Other (See Remarks)
Structure Type Covered Patio(s),Private Street(s)
New Construction Yes
Schools
Elementary Schools Other
Middle Schools Other
High Schools Other
School District Out Of Area
Others
HOA Fee Include No Fees
Senior Community No
Tax ID 202-03-013-B
Ownership Fee Simple
Acceptable Financing Cash, Conventional, 1031 Exchange
Horse Property Y
Horse Feature Barn, Corral(s), Stall, Tack Room
Listing Terms Cash, Conventional, 1031 Exchange
Financing Other
Read Less Info
Want to know what your home might be worth? Contact us for a FREE valuation!

Our team is ready to help you sell your home for the highest possible price ASAP

Copyright 2024 Arizona Regional Multiple Listing Service, Inc. All rights reserved.
Bought with Non-MLS Office

"My job is to find and attract mastery-based agents to the office, protect the culture, and make sure everyone is happy! "






