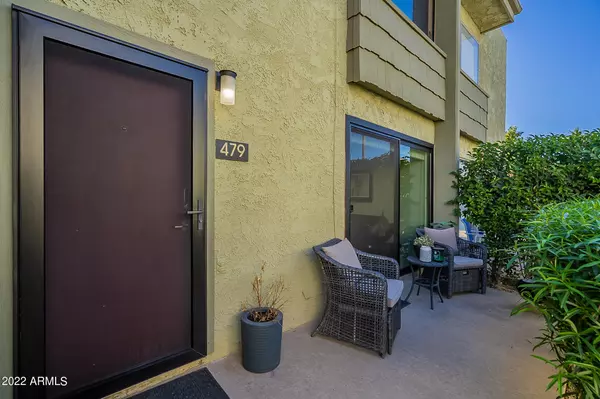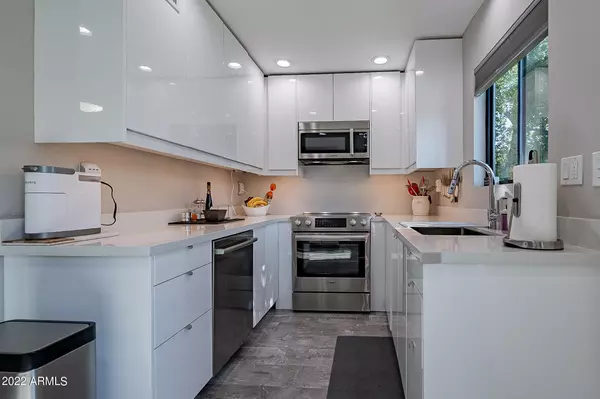$485,000
$475,000
2.1%For more information regarding the value of a property, please contact us for a free consultation.
2 Beds
1.5 Baths
986 SqFt
SOLD DATE : 05/31/2022
Key Details
Sold Price $485,000
Property Type Townhouse
Sub Type Townhouse
Listing Status Sold
Purchase Type For Sale
Square Footage 986 sqft
Price per Sqft $491
Subdivision Camelback House
MLS Listing ID 6375956
Sold Date 05/31/22
Style Other (See Remarks)
Bedrooms 2
HOA Fees $367/mo
HOA Y/N Yes
Originating Board Arizona Regional Multiple Listing Service (ARMLS)
Land Lease Amount 187.0
Year Built 1974
Annual Tax Amount $507
Tax Year 2021
Lot Size 55 Sqft
Property Description
This Sexy, sleek, recently renovated condo is within walking distance to Scottsdale Fashion Square, Restaurants, and Entertainment! Completely remodeled, New floors, New cabinets, Quartz counters, SS Appliances, all brand new windows and luxury vinyl title. Walk out your patio doors to Enjoy one of four Sparkling heated pools & cool grassy areas while taking in the Breathtaking views of Camelback Mountain and Gorgeous Arizona palms! Walking distance to Scottsdale Fashion Square, Waterfront District, Downtown Scottsdale, Resorts, Parks, Museums, Shops, Restaurants, Entertainment and Gorgeous Hiking & Biking Trails! Absolutely Move-in Ready! Excellent Vacation Rental
Opportunity!!
Location
State AZ
County Maricopa
Community Camelback House
Direction Go North on 68th street from Camelback. Turn left into the first entrance for the community. Unit is all the way down the drive, the second to the end on the right before you make the turn.
Rooms
Other Rooms Family Room
Master Bedroom Upstairs
Den/Bedroom Plus 2
Separate Den/Office N
Interior
Interior Features Upstairs, 9+ Flat Ceilings, Full Bth Master Bdrm
Heating Electric
Cooling Refrigeration, Programmable Thmstat, Wall/Window Unit(s), Ceiling Fan(s)
Flooring Vinyl
Fireplaces Number No Fireplace
Fireplaces Type None
Fireplace No
Window Features Double Pane Windows
SPA None
Laundry None
Exterior
Exterior Feature Patio
Carport Spaces 1
Fence None
Pool None
Community Features Community Pool Htd, Community Pool, Community Laundry, Coin-Op Laundry, Biking/Walking Path, Clubhouse
Utilities Available SRP
Amenities Available Management
Waterfront No
Roof Type Built-Up
Private Pool No
Building
Lot Description Grass Front, Grass Back, Auto Timer H2O Front
Story 2
Builder Name Unknown
Sewer Public Sewer
Water City Water
Architectural Style Other (See Remarks)
Structure Type Patio
New Construction Yes
Schools
Elementary Schools Hopi Elementary School
Middle Schools Ingleside Middle School
High Schools Arcadia High School
School District Scottsdale Unified District
Others
HOA Name Camelback House HOA
HOA Fee Include Roof Repair,Insurance,Sewer,Maintenance Grounds,Street Maint,Front Yard Maint,Trash,Water,Roof Replacement,Maintenance Exterior
Senior Community No
Tax ID 173-35-606
Ownership Condominium
Acceptable Financing Cash, Conventional
Horse Property N
Listing Terms Cash, Conventional
Financing Conventional
Read Less Info
Want to know what your home might be worth? Contact us for a FREE valuation!

Our team is ready to help you sell your home for the highest possible price ASAP

Copyright 2024 Arizona Regional Multiple Listing Service, Inc. All rights reserved.
Bought with Jason Mitchell Real Estate

"My job is to find and attract mastery-based agents to the office, protect the culture, and make sure everyone is happy! "






