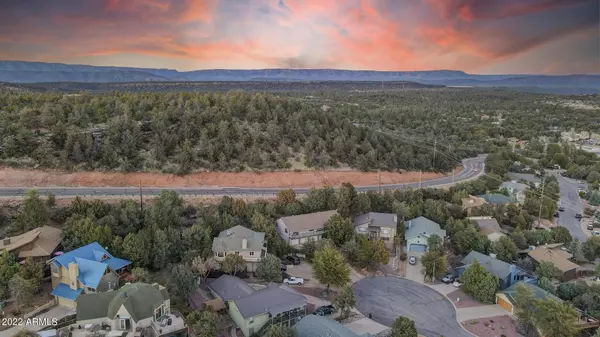$418,000
$425,000
1.6%For more information regarding the value of a property, please contact us for a free consultation.
3 Beds
3 Baths
2,767 SqFt
SOLD DATE : 08/08/2022
Key Details
Sold Price $418,000
Property Type Single Family Home
Sub Type Single Family - Detached
Listing Status Sold
Purchase Type For Sale
Square Footage 2,767 sqft
Price per Sqft $151
Subdivision Alpine Village Unit 1
MLS Listing ID 6381216
Sold Date 08/08/22
Bedrooms 3
HOA Y/N No
Originating Board Arizona Regional Multiple Listing Service (ARMLS)
Year Built 1993
Annual Tax Amount $2,769
Tax Year 2021
Lot Size 7,340 Sqft
Acres 0.17
Property Description
REDUCED $75,000! This Beautiful Home is Perched on top of Alpine Village,, in Cool Payson, AZ!
Check out the Views of this 3 Bedroom / 3 Bath / 2,727 sq ft home w/ a 6 Car Garage! Deck on Front and Back with views for miles!
You can even see Payson's July 4th Fireworks off your deck!
Newer HAVC system, Jetted Tub, Pellet Stove, Vaulted Ceilings, Walk-out basement can easily be converted to your desires, Covered Front Deck. Oh ....... and no HOA! Only $184 per sq ft!
We won't Play the Waiting Game, we'll get you a verbal answer to your offer in 2 hrs during business hours!
Come check out this great Alpine Village home!
Please give 45 Minute Notice for showings.
Location
State AZ
County Gila
Community Alpine Village Unit 1
Direction North on Highway 87, W on Airport Road, L on McLane Rd, R on Sherwood, R on Bavarian, L on St. Moritz, R on Rhone.
Rooms
Other Rooms Family Room
Basement Finished, Walk-Out Access
Master Bedroom Downstairs
Den/Bedroom Plus 3
Separate Den/Office N
Interior
Interior Features Master Downstairs, Vaulted Ceiling(s), Pantry, Full Bth Master Bdrm
Heating Other, Propane
Cooling Refrigeration, Ceiling Fan(s)
Flooring Carpet, Laminate, Vinyl
Fireplaces Type Other (See Remarks), 2 Fireplace, Family Room, Living Room
Fireplace Yes
Window Features Double Pane Windows
SPA None
Exterior
Exterior Feature Covered Patio(s), Other
Garage Spaces 6.0
Garage Description 6.0
Pool None
Utilities Available Propane
Amenities Available None
View Mountain(s)
Roof Type Composition
Private Pool No
Building
Lot Description Desert Front, Cul-De-Sac
Story 2
Builder Name Unknown
Sewer Public Sewer
Water City Water
Structure Type Covered Patio(s),Other
New Construction No
Schools
Elementary Schools Out Of Maricopa Cnty
Middle Schools Out Of Maricopa Cnty
High Schools Out Of Maricopa Cnty
School District Out Of Area
Others
HOA Fee Include No Fees
Senior Community No
Tax ID 302-79-251
Ownership Fee Simple
Acceptable Financing Cash, Conventional, FHA
Horse Property N
Listing Terms Cash, Conventional, FHA
Financing Other
Read Less Info
Want to know what your home might be worth? Contact us for a FREE valuation!

Our team is ready to help you sell your home for the highest possible price ASAP

Copyright 2025 Arizona Regional Multiple Listing Service, Inc. All rights reserved.
Bought with West USA Realty
"My job is to find and attract mastery-based agents to the office, protect the culture, and make sure everyone is happy! "






