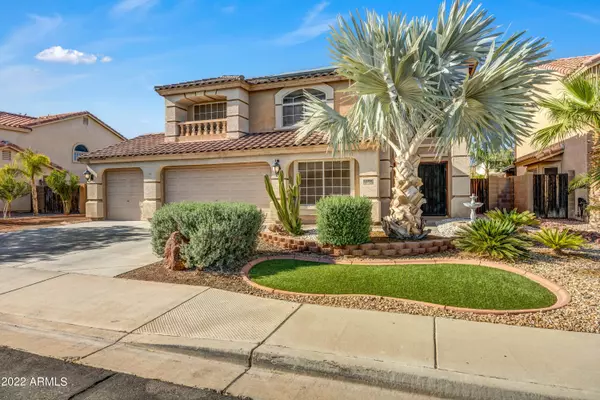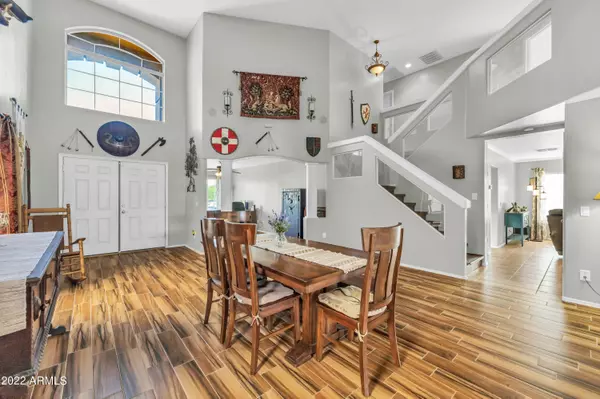$549,000
$549,000
For more information regarding the value of a property, please contact us for a free consultation.
4 Beds
2.5 Baths
2,639 SqFt
SOLD DATE : 05/12/2022
Key Details
Sold Price $549,000
Property Type Single Family Home
Sub Type Single Family - Detached
Listing Status Sold
Purchase Type For Sale
Square Footage 2,639 sqft
Price per Sqft $208
Subdivision Sundance
MLS Listing ID 6381304
Sold Date 05/12/22
Bedrooms 4
HOA Fees $51/qua
HOA Y/N Yes
Originating Board Arizona Regional Multiple Listing Service (ARMLS)
Year Built 2004
Annual Tax Amount $1,977
Tax Year 2021
Lot Size 10,075 Sqft
Acres 0.23
Property Description
Spectacular home with Pool and 3 Car Garage in the sought-after Sundance community. This spacious home boasts dramatic architectural design features; soaring cathedral ceilings in the open living room, grand entry, a stunning staircase, crown molding in the living room & formal dining area & the additional flex room that could be used as a den or office space. The large family room opens to the kitchen, ample counter/workspace, granite tile countertops, stainless appliances, generous light w/oversized window & recessed lighting & patio access for easy entertaining.
The huge Master Ensuite has a double door entry, separate tub/shower, private lavatory, & walk-in closet. The Master bedroom also has plenty of room to accommodate a sitting area and overlooks the backyard. 3 other generous bedrooms and a full guest bath are also located upstairs.
The fully covered back patio is conveniently just off the kitchen and family room, goes the full length of the home, and is the perfect place to sit and have your coffee in the morning or unwind after a long day. The patio looks out at the spacious backyard with a large pool and spa; with its mature shade trees, many different varieties of palm trees create your own personal oasis. But let's not forget the article turf and raised garden area.
This lovely home has unrivaled curb appeal with mature landscaping, 3 car garage & RV gate.
SOME ADDED NOTEWORTHY INFORMATION about the home; The home is Energy Efficient with Solar installed and is Owned.
The main floor does have a conveniently located powder room off of the family room. It also has a good-sized laundry room that should accommodate an extra fridge or freezer. And it has a new water heater installed in March 2022; A/C units were replaced within the last 3years. The home is located near the Sundance Golf Club. Also, between Sundance and the town of Buckeye, you have many close-by amenities available, Youth Programs and Sports Leagues, an Aquatic Center, Skyline Regional Park (great hiking and biking), and much more.
Location
State AZ
County Maricopa
Community Sundance
Direction From the I-10 go South on Watson. East on Yuma Rd. North on Windmill Village BLVD. West on Lasso. North on Windmill Village Blvd. East on Loma Linda Blvd. Home is on the North side.
Rooms
Other Rooms Family Room
Master Bedroom Upstairs
Den/Bedroom Plus 5
Separate Den/Office Y
Interior
Interior Features Upstairs, Eat-in Kitchen, 9+ Flat Ceilings, Vaulted Ceiling(s), Kitchen Island, Pantry, Double Vanity, Full Bth Master Bdrm, Separate Shwr & Tub, High Speed Internet, Granite Counters
Heating Electric
Cooling Refrigeration, Ceiling Fan(s)
Flooring Carpet, Laminate, Tile
Fireplaces Number No Fireplace
Fireplaces Type None
Fireplace No
Window Features Double Pane Windows
SPA Private
Laundry Wshr/Dry HookUp Only
Exterior
Exterior Feature Covered Patio(s), Patio, Private Yard
Parking Features Dir Entry frm Garage, Electric Door Opener, RV Gate
Garage Spaces 3.0
Garage Description 3.0
Fence Block
Pool Variable Speed Pump, Private
Community Features Golf, Playground, Biking/Walking Path
Utilities Available APS
Amenities Available Management, Rental OK (See Rmks)
View Mountain(s)
Roof Type Tile
Private Pool Yes
Building
Lot Description Desert Back, Desert Front, Synthetic Grass Back
Story 2
Builder Name Meritage Homes
Sewer Public Sewer
Water City Water
Structure Type Covered Patio(s),Patio,Private Yard
New Construction No
Schools
Elementary Schools Buckeye Elementary School
Middle Schools Sundance Elementary - Buckeye
High Schools Buckeye Primary
School District Buckeye Union High School District
Others
HOA Name Sundance HOA
HOA Fee Include Maintenance Grounds
Senior Community No
Tax ID 504-20-569
Ownership Fee Simple
Acceptable Financing Cash, Conventional, FHA, VA Loan
Horse Property N
Listing Terms Cash, Conventional, FHA, VA Loan
Financing Cash
Read Less Info
Want to know what your home might be worth? Contact us for a FREE valuation!

Our team is ready to help you sell your home for the highest possible price ASAP

Copyright 2025 Arizona Regional Multiple Listing Service, Inc. All rights reserved.
Bought with Redfin Corporation
"My job is to find and attract mastery-based agents to the office, protect the culture, and make sure everyone is happy! "






