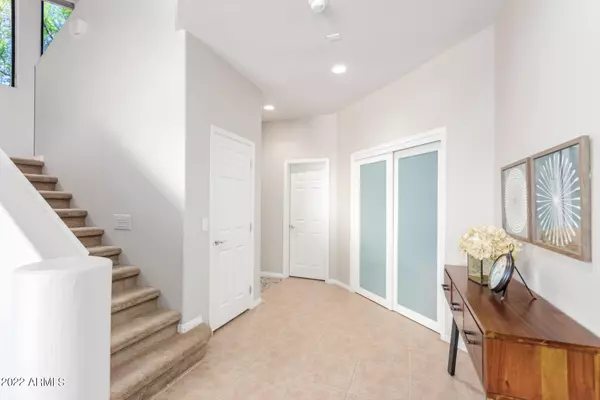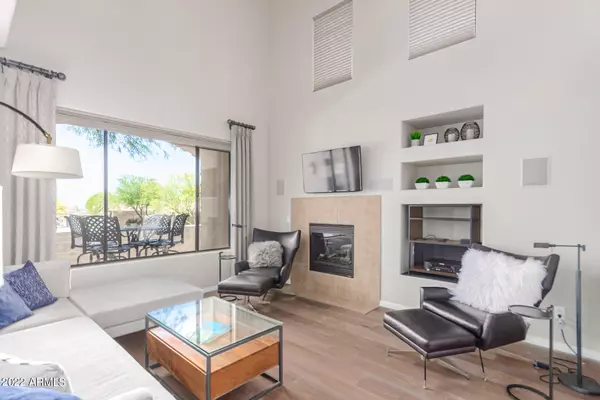$510,000
$449,900
13.4%For more information regarding the value of a property, please contact us for a free consultation.
2 Beds
2.5 Baths
1,650 SqFt
SOLD DATE : 05/18/2022
Key Details
Sold Price $510,000
Property Type Townhouse
Sub Type Townhouse
Listing Status Sold
Purchase Type For Sale
Square Footage 1,650 sqft
Price per Sqft $309
Subdivision Cachet At Las Sendas
MLS Listing ID 6383479
Sold Date 05/18/22
Style Santa Barbara/Tuscan
Bedrooms 2
HOA Fees $442/mo
HOA Y/N Yes
Originating Board Arizona Regional Multiple Listing Service (ARMLS)
Year Built 2003
Annual Tax Amount $2,858
Tax Year 2021
Lot Size 90 Sqft
Property Description
Luxurious Tuscan condo in the award-winning community of Las Sendas. This immaculate, gently-lived-in end unit condo has 2-bedroom and 2 1/2 baths plus den, includes granite countertops, stainless steel appliances, Surround Sound system and two decks with fabulous mountain and city views. It also has an oversized two-car garage with epoxy floor. PERFECT FOR LOCK AND LEAVE. ALL FURNISHINGS AVAILABLE INCLUDING DISHES, POTS/PANS, LINENS, ETC. Cachet and Las Sendas offer pools, spas, sport courts, gym, walking trails, parks, golf (fees apply), conveniently located near the Loop 202 Freeway, minutes from dining, shopping, Sky Harbor Airport, downtown Phoenix, midtown Scottsdale, Saguaro Lake, Tonto National Forest, and the User Pass Recreational Area.
Location
State AZ
County Maricopa
Community Cachet At Las Sendas
Direction East on Eagle Crest (Thomas), right into Cachet, through gate, left to home on right.
Rooms
Other Rooms Great Room
Master Bedroom Upstairs
Den/Bedroom Plus 3
Separate Den/Office Y
Interior
Interior Features Upstairs, Eat-in Kitchen, 9+ Flat Ceilings, Drink Wtr Filter Sys, Furnished(See Rmrks), Fire Sprinklers, Soft Water Loop, Pantry, Double Vanity, Full Bth Master Bdrm, Separate Shwr & Tub, Tub with Jets, High Speed Internet
Heating Natural Gas
Cooling Refrigeration, Ceiling Fan(s)
Flooring Carpet, Tile, Wood
Fireplaces Type 1 Fireplace, Gas
Fireplace Yes
Window Features Double Pane Windows
SPA None
Exterior
Exterior Feature Balcony, Covered Patio(s), Patio
Parking Features Common
Garage Spaces 2.0
Garage Description 2.0
Fence Block
Pool None
Community Features Gated Community, Community Spa Htd, Community Pool Htd, Community Pool, Golf, Tennis Court(s), Playground, Biking/Walking Path, Clubhouse, Fitness Center
Utilities Available SRP, City Gas
Amenities Available Management
View Mountain(s)
Roof Type Tile
Private Pool No
Building
Story 2
Builder Name CACHET HOMES
Sewer Public Sewer
Water City Water
Architectural Style Santa Barbara/Tuscan
Structure Type Balcony,Covered Patio(s),Patio
New Construction No
Schools
Elementary Schools Las Sendas Elementary School
Middle Schools Fremont Junior High School
High Schools Red Mountain High School
School District Mesa Unified District
Others
HOA Name Cachet at Las Sendas
HOA Fee Include Roof Repair,Insurance,Sewer,Maintenance Grounds,Front Yard Maint,Trash,Water,Roof Replacement,Maintenance Exterior
Senior Community No
Tax ID 219-17-749
Ownership Fee Simple
Acceptable Financing Cash, Conventional, FHA, VA Loan
Horse Property N
Listing Terms Cash, Conventional, FHA, VA Loan
Financing Conventional
Read Less Info
Want to know what your home might be worth? Contact us for a FREE valuation!

Our team is ready to help you sell your home for the highest possible price ASAP

Copyright 2025 Arizona Regional Multiple Listing Service, Inc. All rights reserved.
Bought with Keller Williams Arizona Realty
"My job is to find and attract mastery-based agents to the office, protect the culture, and make sure everyone is happy! "






