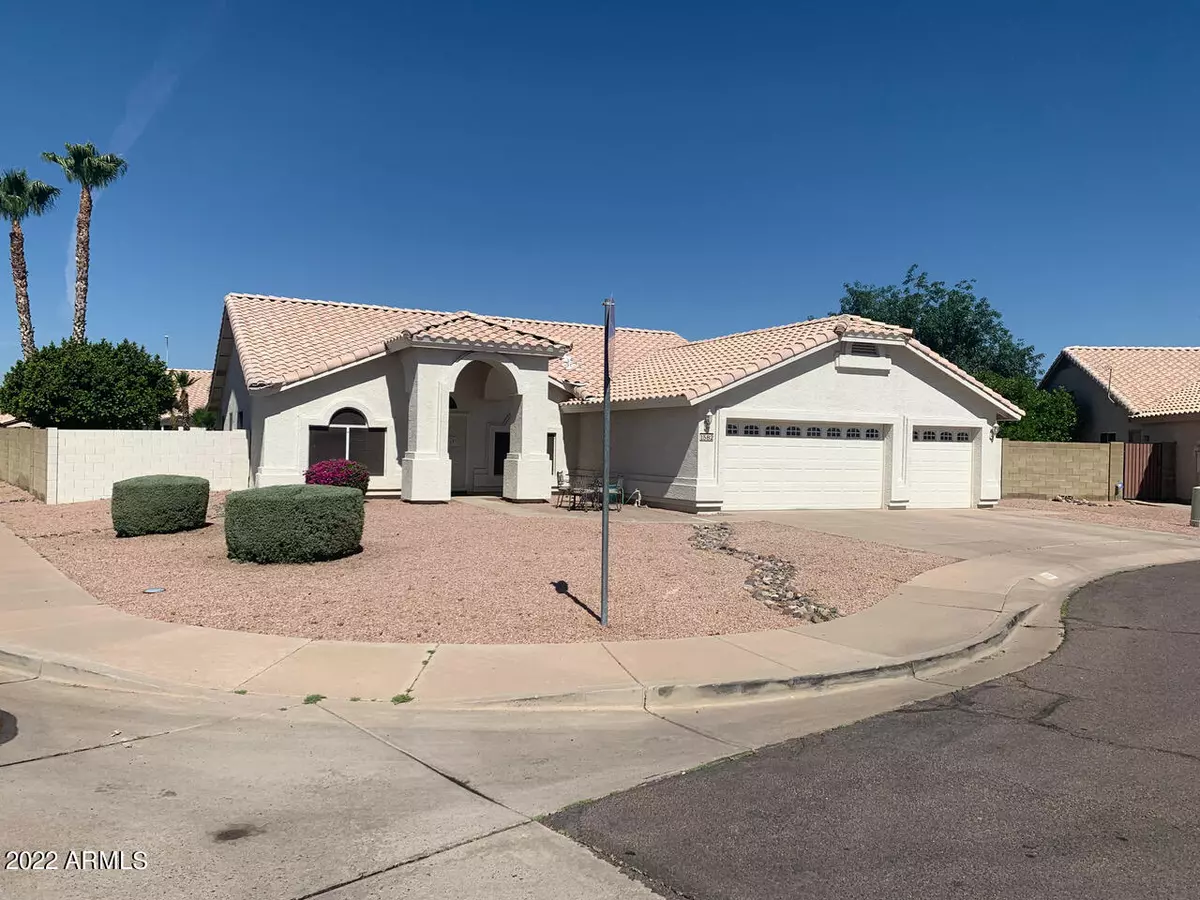$590,000
$579,000
1.9%For more information regarding the value of a property, please contact us for a free consultation.
4 Beds
2 Baths
1,908 SqFt
SOLD DATE : 06/07/2022
Key Details
Sold Price $590,000
Property Type Single Family Home
Sub Type Single Family - Detached
Listing Status Sold
Purchase Type For Sale
Square Footage 1,908 sqft
Price per Sqft $309
Subdivision Mission Tierra Replat Lot 1-102 Tr A,B
MLS Listing ID 6385200
Sold Date 06/07/22
Style Ranch
Bedrooms 4
HOA Fees $42/qua
HOA Y/N Yes
Originating Board Arizona Regional Multiple Listing Service (ARMLS)
Year Built 1992
Annual Tax Amount $2,329
Tax Year 2021
Lot Size 8,503 Sqft
Acres 0.2
Property Description
This spacious home offers 4 bedrooms and 2 full baths. Remodeled in 2015. 1908 SqFt. Lots of windows resulting in a very bright atmosphere. Large living room space is all tile. Convenient kitchen with granite countertops, bar seating and stainless steel appliances that are 3-4 yr old - plus an adjacent open roomy dining area which could be converted to a family room with fireplace. Cute window seat with storage. Nice walk in pantry. Master bedroom is large & bright, great walk in closet with shelving. Master bath with garden tub, walk in shower, dual vanities and plenty of natural light. Additional 3 guest bedrooms. SRP is only $140.00 per month. 3 Car garage with shelving and attic storage. Enter the side yard from the walk out door in the garage and there's a storage shed. Plenty of room for a small pool in the side yard. 2 small areas of grass, one in each side yard and back and side yards are fully fenced. New within the last 2-3 years are a roof, water heater & exterior paint. This home is on a Cul de sac. Minutes from Chandler Regional Hospital, numerous medical facilities, Chandler Fashion Mall, Downtown Chandler with many restaurants, bars and activities along with several industries. Also minutes to the south 202, the 101 and about 15 min. to Sky Harbor Airport.
Location
State AZ
County Maricopa
Community Mission Tierra Replat Lot 1-102 Tr A, B
Direction From 101, E on Chandler Blvd, S on Dobson, E on Frye, N on Arrowhead, W on Cindy, N on Longmore, W on Chicago to home on left corner of cul de sac.
Rooms
Den/Bedroom Plus 4
Separate Den/Office N
Interior
Interior Features No Interior Steps, Vaulted Ceiling(s), Double Vanity, Full Bth Master Bdrm, Separate Shwr & Tub
Heating Electric
Cooling Refrigeration, Ceiling Fan(s)
Flooring Carpet, Tile
Fireplaces Type 1 Fireplace
Fireplace Yes
Window Features Skylight(s),Double Pane Windows
SPA None
Laundry WshrDry HookUp Only
Exterior
Exterior Feature Covered Patio(s), Patio, Storage
Garage Electric Door Opener
Garage Spaces 3.0
Garage Description 3.0
Fence Block
Pool None
Utilities Available SRP
Waterfront No
Roof Type Tile,Rolled/Hot Mop
Private Pool No
Building
Lot Description Sprinklers In Rear, Sprinklers In Front, Corner Lot, Cul-De-Sac, Gravel/Stone Front, Gravel/Stone Back, Grass Back, Auto Timer H2O Front, Auto Timer H2O Back
Story 1
Builder Name Unknown
Sewer Public Sewer
Water City Water
Architectural Style Ranch
Structure Type Covered Patio(s),Patio,Storage
Schools
Elementary Schools Dr Howard K Conley Elementary School
Middle Schools John M Andersen Jr High School
High Schools Hamilton High School
School District Chandler Unified District
Others
HOA Name Mission Tierra HOA
HOA Fee Include Maintenance Grounds
Senior Community No
Tax ID 303-23-693
Ownership Fee Simple
Acceptable Financing Cash, Conventional, VA Loan
Horse Property N
Listing Terms Cash, Conventional, VA Loan
Financing Conventional
Read Less Info
Want to know what your home might be worth? Contact us for a FREE valuation!

Our team is ready to help you sell your home for the highest possible price ASAP

Copyright 2024 Arizona Regional Multiple Listing Service, Inc. All rights reserved.
Bought with Realty ONE Group

"My job is to find and attract mastery-based agents to the office, protect the culture, and make sure everyone is happy! "






