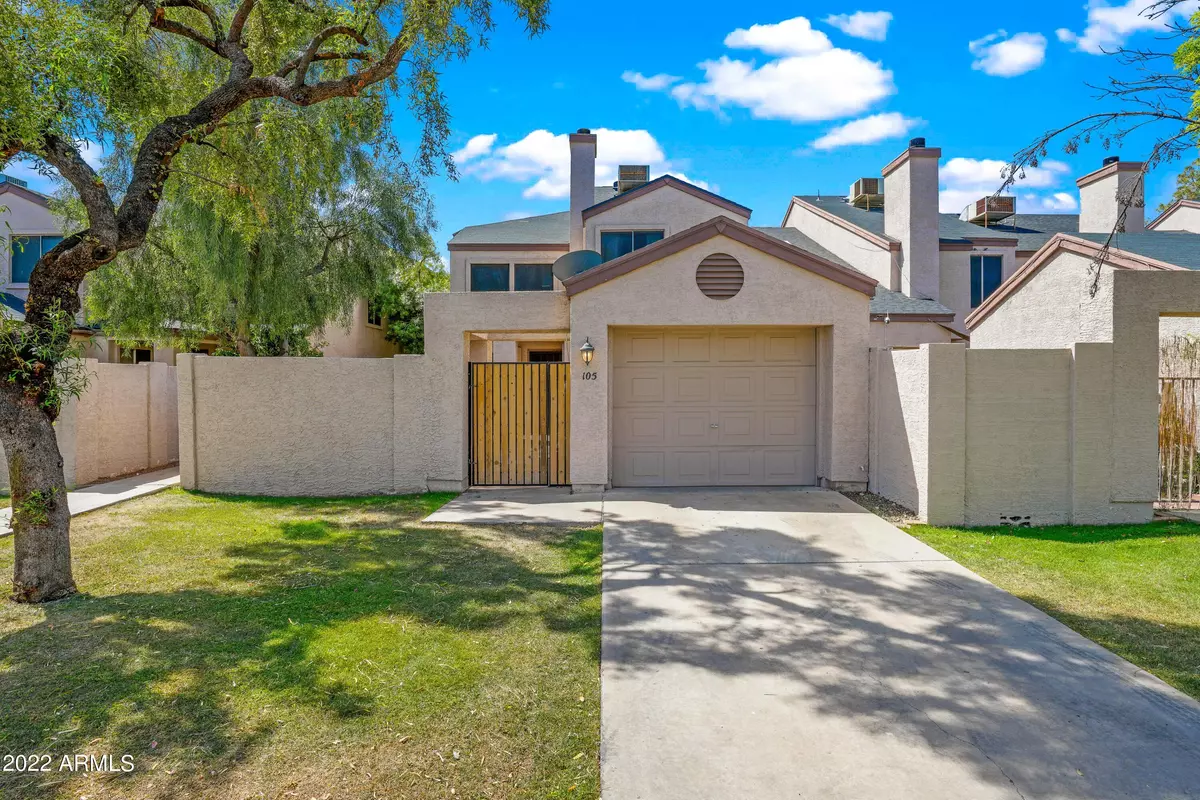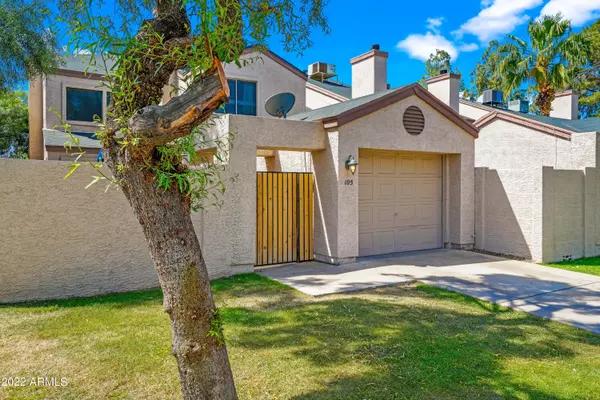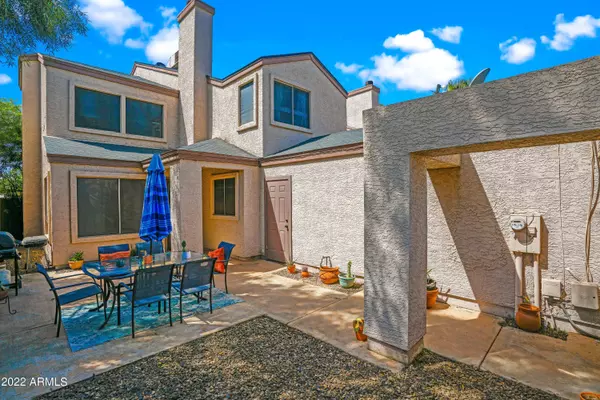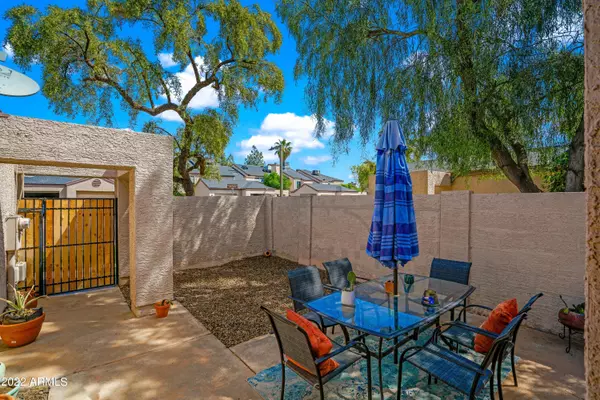$400,000
$374,900
6.7%For more information regarding the value of a property, please contact us for a free consultation.
3 Beds
2 Baths
1,368 SqFt
SOLD DATE : 06/02/2022
Key Details
Sold Price $400,000
Property Type Townhouse
Sub Type Townhouse
Listing Status Sold
Purchase Type For Sale
Square Footage 1,368 sqft
Price per Sqft $292
Subdivision Dream Creek Phase 4, 5 & 6 Unit 31-42, 87-112
MLS Listing ID 6390085
Sold Date 06/02/22
Bedrooms 3
HOA Fees $195/mo
HOA Y/N Yes
Originating Board Arizona Regional Multiple Listing Service (ARMLS)
Year Built 1986
Annual Tax Amount $924
Tax Year 2021
Lot Size 1,331 Sqft
Acres 0.03
Property Description
MOVE IN READY! This 3 bedroom, 2 bathroom, 1,368 sqft townhome is the ideal place to experience all the luxury of North Phoenix at an affordable price! With soaring ceilings, two-tone neutral paint, Berber carpet, and a fireplace, this incredible living area is the perfect mixture of bright and cozy. The gourmet kitchen is complete with newer cabinetry, granite countertops, stainless steel appliance, and an abundance of counterspace for prepping delicious meals. Retreat after a long day to your downstairs, primary bedroom with a private door out to the patio and ensuite complete with a seamless walk-in shower. The private courtyard area with a locking gate is the perfect space to enjoy your morning coffee or entertain guests in the evening. There is plenty of room for grilling, entertainment, or outdoor relaxation. You'll love living in this quaint, quiet community with a heated pool & spa and quick access to highways, shopping, exquisite dining, and so much more. Do not miss your opportunity to call this little slice of paradise your own - hurry in!
Location
State AZ
County Maricopa
Community Dream Creek Phase 4, 5 & 6 Unit 31-42, 87-112
Direction From Bell Rd, head South on N 32nd St, turn left on N 33rd St, turn right on E Kelton Ln, first set of homes on the right.
Rooms
Other Rooms Great Room, Family Room
Master Bedroom Upstairs
Den/Bedroom Plus 3
Separate Den/Office N
Interior
Interior Features Master Downstairs, Upstairs, Vaulted Ceiling(s), Pantry, 3/4 Bath Master Bdrm, High Speed Internet, Granite Counters
Heating Electric
Cooling Refrigeration, Ceiling Fan(s)
Flooring Carpet, Tile
Fireplaces Type 1 Fireplace
Fireplace Yes
Window Features Skylight(s),Double Pane Windows
SPA None
Laundry Wshr/Dry HookUp Only
Exterior
Exterior Feature Private Yard
Parking Features Dir Entry frm Garage, Electric Door Opener
Garage Spaces 1.0
Garage Description 1.0
Fence Block
Pool None
Community Features Community Spa Htd, Community Pool Htd
Utilities Available APS
Amenities Available Management
Roof Type Composition
Private Pool No
Building
Lot Description Gravel/Stone Front, Grass Front
Story 2
Sewer Public Sewer
Water City Water
Structure Type Private Yard
New Construction No
Schools
Elementary Schools Arrowhead Elementary School - Phoenix
Middle Schools Greenway Middle School
High Schools Paradise Valley High School
School District Paradise Valley Unified District
Others
HOA Name Dream Creek
HOA Fee Include Maintenance Grounds,Street Maint
Senior Community No
Tax ID 214-32-431
Ownership Fee Simple
Acceptable Financing Cash, Conventional, VA Loan
Horse Property N
Listing Terms Cash, Conventional, VA Loan
Financing Conventional
Read Less Info
Want to know what your home might be worth? Contact us for a FREE valuation!

Our team is ready to help you sell your home for the highest possible price ASAP

Copyright 2025 Arizona Regional Multiple Listing Service, Inc. All rights reserved.
Bought with Realty ONE Group
"My job is to find and attract mastery-based agents to the office, protect the culture, and make sure everyone is happy! "






