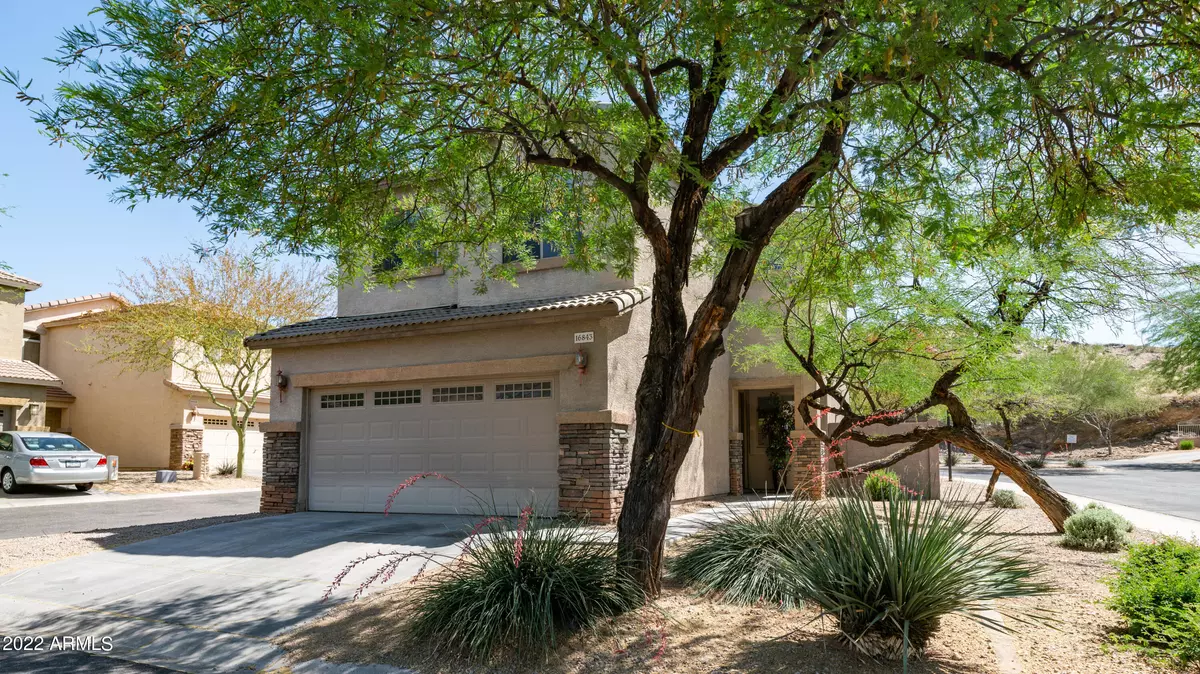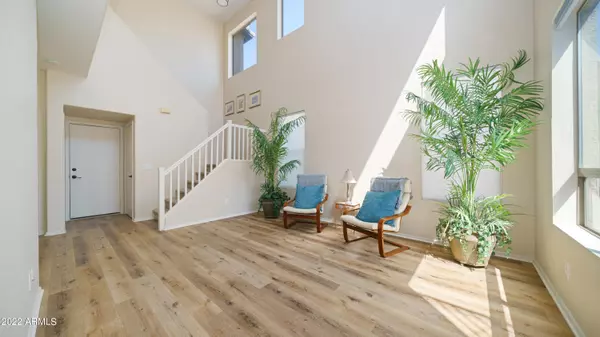$470,500
$450,000
4.6%For more information regarding the value of a property, please contact us for a free consultation.
3 Beds
2.5 Baths
1,375 SqFt
SOLD DATE : 05/31/2022
Key Details
Sold Price $470,500
Property Type Single Family Home
Sub Type Single Family - Detached
Listing Status Sold
Purchase Type For Sale
Square Footage 1,375 sqft
Price per Sqft $342
Subdivision Fairway Hills At Club West
MLS Listing ID 6395034
Sold Date 05/31/22
Bedrooms 3
HOA Fees $55
HOA Y/N Yes
Originating Board Arizona Regional Multiple Listing Service (ARMLS)
Year Built 2000
Annual Tax Amount $2,116
Tax Year 2021
Lot Size 3,540 Sqft
Acres 0.08
Property Description
Wonderfully Updated Home Nestled On Its Own Penninsula Type Lot Inside This Gated Community. Home Has Stone Front Elevation And Private Driveway With Two Car Garage. First Level Features Great Room, Remodeled Kitchen, Soaring High Ceilings And Guest Powder Room. Newer French Oak Style Plank Laminate Floors Brings A Custom Design And Kitchen With White Shaker Cabinets With Soft Close And Upper Glass Door Displays. Butcher Block Counters, Five Burner Glass Top Range, Built In Microwave. And Breakfast Nook That Leads To Larger Rear Yard With Paver Hard Surface, Turf, Built In BBQ And Covered Patio. Second Level Has Three Bedrooms And Two Full Baths. Owners Suite Has Oval Tub Shower Combo, Double Sinks, Walk In Closet And Balcony With Great Mountain Views. New Carpet At Stairs And Bedrooms.
Location
State AZ
County Maricopa
Community Fairway Hills At Club West
Direction Chandler Blvd West Of Desert Foothills Pkwy To Central Then South To Glenhaven And Turn Left To Gate. Turn Right And Follow Redwood Around To Cyan.
Rooms
Other Rooms Great Room
Master Bedroom Upstairs
Den/Bedroom Plus 3
Separate Den/Office N
Interior
Interior Features Upstairs, Eat-in Kitchen, 9+ Flat Ceilings, Vaulted Ceiling(s), Double Vanity, Full Bth Master Bdrm
Heating Electric
Cooling Refrigeration
Flooring Carpet, Laminate
Fireplaces Number No Fireplace
Fireplaces Type None
Fireplace No
Window Features Double Pane Windows
SPA None
Exterior
Exterior Feature Balcony, Covered Patio(s), Patio
Garage Electric Door Opener
Garage Spaces 2.0
Garage Description 2.0
Fence Block
Pool None
Community Features Gated Community
Utilities Available SRP
Amenities Available None
Waterfront No
View Mountain(s)
Roof Type Tile
Private Pool No
Building
Lot Description Sprinklers In Rear, Sprinklers In Front, Corner Lot, Desert Front, Synthetic Grass Back
Story 2
Builder Name Great Western Homes
Sewer Sewer in & Cnctd, Public Sewer
Water City Water
Structure Type Balcony,Covered Patio(s),Patio
Schools
Elementary Schools Kyrene De La Colina School
Middle Schools Alta Vista Elementary School
High Schools Desert Vista Elementary School
School District Tempe Union High School District
Others
HOA Name Foothills Club West
HOA Fee Include Maintenance Grounds,Street Maint
Senior Community No
Tax ID 311-02-378
Ownership Fee Simple
Acceptable Financing Cash, Conventional, FHA, VA Loan
Horse Property N
Listing Terms Cash, Conventional, FHA, VA Loan
Financing Conventional
Read Less Info
Want to know what your home might be worth? Contact us for a FREE valuation!

Our team is ready to help you sell your home for the highest possible price ASAP

Copyright 2024 Arizona Regional Multiple Listing Service, Inc. All rights reserved.
Bought with Redfin Corporation

"My job is to find and attract mastery-based agents to the office, protect the culture, and make sure everyone is happy! "






