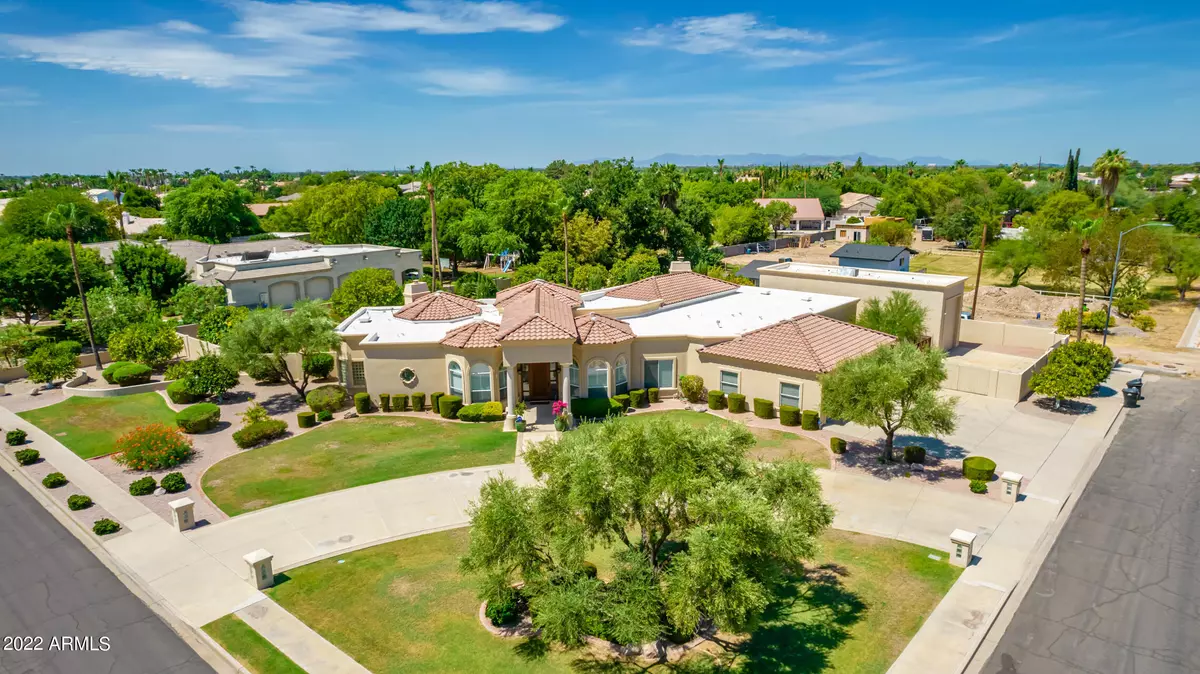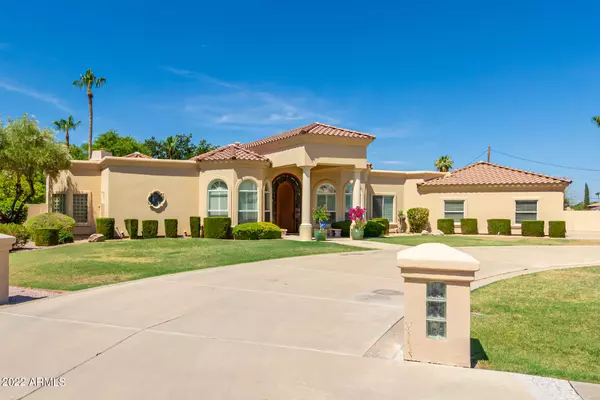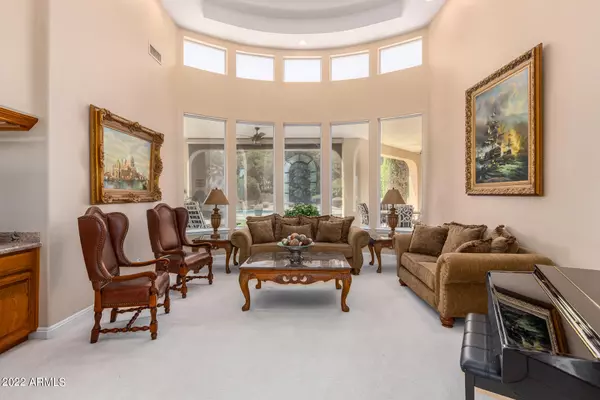$1,250,000
$1,399,000
10.7%For more information regarding the value of a property, please contact us for a free consultation.
4 Beds
4 Baths
4,377 SqFt
SOLD DATE : 08/19/2022
Key Details
Sold Price $1,250,000
Property Type Single Family Home
Sub Type Single Family - Detached
Listing Status Sold
Purchase Type For Sale
Square Footage 4,377 sqft
Price per Sqft $285
Subdivision Spyglass Estates
MLS Listing ID 6433837
Sold Date 08/19/22
Style Spanish
Bedrooms 4
HOA Fees $32
HOA Y/N Yes
Originating Board Arizona Regional Multiple Listing Service (ARMLS)
Year Built 1996
Annual Tax Amount $7,182
Tax Year 2021
Lot Size 0.810 Acres
Acres 0.81
Property Description
Fantastic custom home in Spyglass.. This fabulous property has 4 bedrooms, an office and 4 bathrooms. Voluminous 12 to 15 foot ceiling heights. 8 ft. solid core doors. Sante fe finish walls. The Owner's Suite features beautiful tray ceiling, marble fireplace and doors to the gigantic patio. Spectacular 35,000+ sf lot with citrus and mature landscape. Check out the climate controlled 50 foot deep RV garage w/18 ft ceiling height. Oversized 3 car garage with 8 ft. high doors. Workshop/utility room too! BRAND NEW roof including tiles! NEW high efficiency HVAC systems. Completely refurbished HEATED POOL! Remarkable floor plan that boasts two separate living areas. You have to see it. Solid wood beams and ceiling in Family room. Upgraded appliances including induction stovetop. The impeccable chef's kitchen showcases large maple cabinets, mosaic tile backsplash, high-end SS appliances, a center island, granite counters, a built-in desk, a peninsula w/breakfast bar, a walk-in pantry, and a delightful breakfast nook w/bay window overlooking the backyard. The bright family room has built-ins, a cozy fireplace, exposed wood-beams ceiling, and backyard access. Carpeted den including a bayed window w/built-in desk & cabinets is perfect for an office. Romantic main retreat enjoys a fireplace, French doors to the back, & a luxurious en-suite w/two vanities, a garden tub, a glass block shower, & a bountiful custom walk-in closet. Huge bonus room w/back door & two bedrooms plus bath can be a great guest's quarter. The expansive backyard is a stunner! Large covered patio w/mechanical shades, lush lawn, many trees, multiple seating areas, & a sparkling blue pool make it a true Oasis. All furnishings will stay. Hurry! Take a tour before this beauty disappears!!
Location
State AZ
County Maricopa
Community Spyglass Estates
Direction Head south on N Val Vista Dr, Left onto E Hermosa Vista Dr. Property will be on the right.
Rooms
Other Rooms Family Room, BonusGame Room
Master Bedroom Split
Den/Bedroom Plus 6
Separate Den/Office Y
Interior
Interior Features Breakfast Bar, 9+ Flat Ceilings, No Interior Steps, Soft Water Loop, Vaulted Ceiling(s), Kitchen Island, Double Vanity, Full Bth Master Bdrm, Separate Shwr & Tub, High Speed Internet, Granite Counters
Heating Natural Gas
Cooling Refrigeration, Programmable Thmstat, Ceiling Fan(s)
Flooring Carpet, Tile
Fireplaces Type 2 Fireplace, Family Room, Master Bedroom, Gas
Fireplace Yes
Window Features Double Pane Windows
SPA Private
Laundry Wshr/Dry HookUp Only
Exterior
Exterior Feature Circular Drive, Covered Patio(s), Patio, Storage
Parking Features Attch'd Gar Cabinets, Dir Entry frm Garage, Electric Door Opener, Extnded Lngth Garage, Over Height Garage, RV Gate, Separate Strge Area, Side Vehicle Entry, Temp Controlled, Detached, RV Access/Parking, RV Garage
Garage Spaces 3.0
Garage Description 3.0
Fence Block
Pool Play Pool, Variable Speed Pump, Heated, Private
Landscape Description Irrigation Back, Irrigation Front
Utilities Available SRP, City Gas
Amenities Available Management
Roof Type Reflective Coating,Tile,Built-Up,Foam
Private Pool Yes
Building
Lot Description Sprinklers In Rear, Sprinklers In Front, Corner Lot, Gravel/Stone Front, Gravel/Stone Back, Grass Front, Grass Back, Auto Timer H2O Front, Auto Timer H2O Back, Irrigation Front, Irrigation Back
Story 1
Builder Name CUSTOM
Sewer Sewer in & Cnctd, Public Sewer
Water City Water
Architectural Style Spanish
Structure Type Circular Drive,Covered Patio(s),Patio,Storage
New Construction No
Schools
Elementary Schools Ishikawa Elementary School
Middle Schools Stapley Junior High School
High Schools Mountain View High School
School District Mesa Unified District
Others
HOA Name Spyglass
HOA Fee Include Maintenance Grounds
Senior Community No
Tax ID 141-28-028
Ownership Fee Simple
Acceptable Financing Cash, Conventional
Horse Property N
Listing Terms Cash, Conventional
Financing Cash
Special Listing Condition N/A, Owner/Agent
Read Less Info
Want to know what your home might be worth? Contact us for a FREE valuation!

Our team is ready to help you sell your home for the highest possible price ASAP

Copyright 2025 Arizona Regional Multiple Listing Service, Inc. All rights reserved.
Bought with RE/MAX Alliance Group
"My job is to find and attract mastery-based agents to the office, protect the culture, and make sure everyone is happy! "






