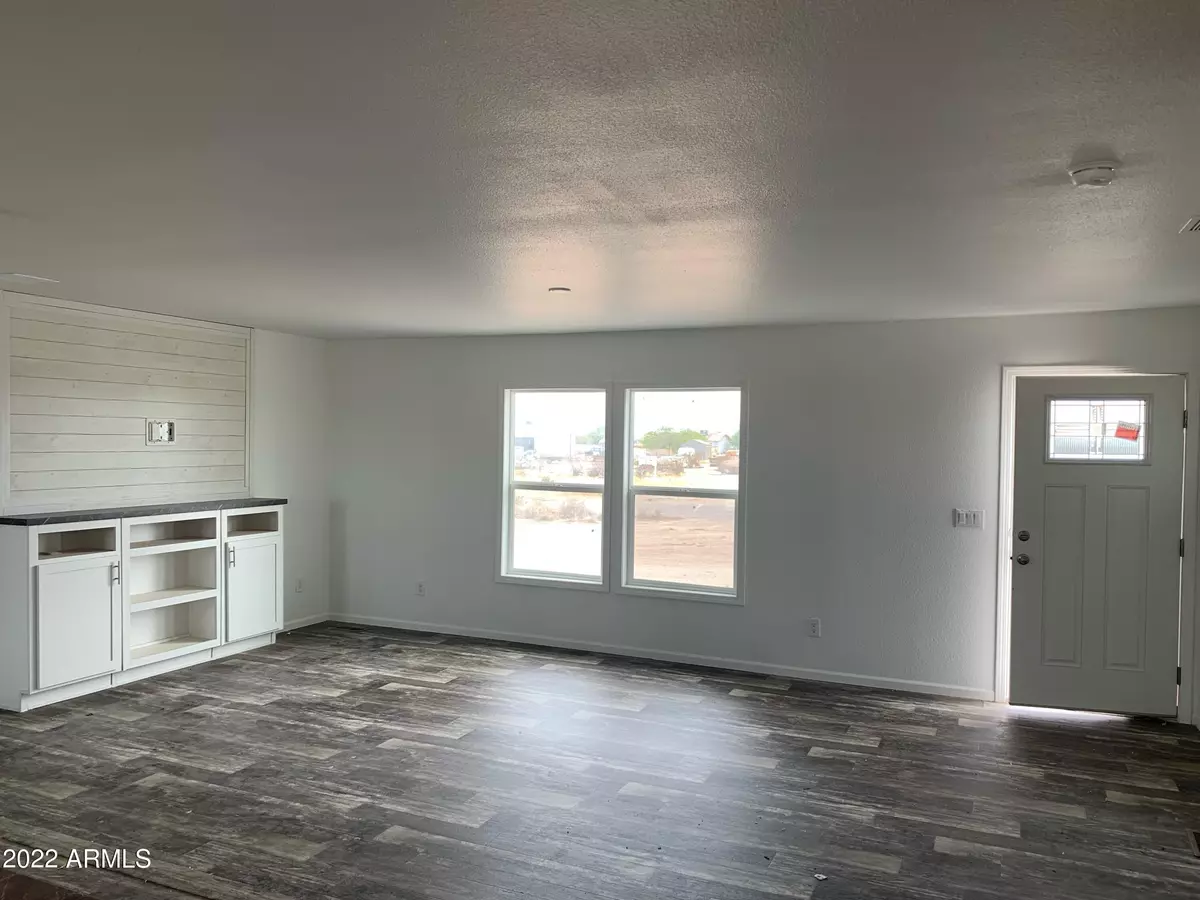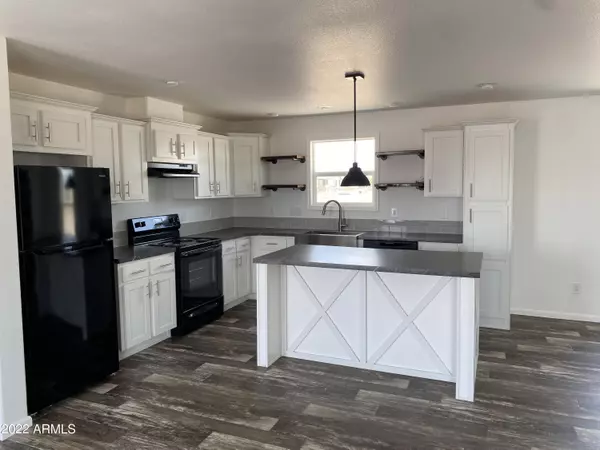$359,000
$359,000
For more information regarding the value of a property, please contact us for a free consultation.
5 Beds
3 Baths
2,072 SqFt
SOLD DATE : 09/12/2022
Key Details
Sold Price $359,000
Property Type Mobile Home
Sub Type Mfg/Mobile Housing
Listing Status Sold
Purchase Type For Sale
Square Footage 2,072 sqft
Price per Sqft $173
Subdivision Phoenix Valley West 1
MLS Listing ID 6444421
Sold Date 09/12/22
Style Ranch
Bedrooms 5
HOA Y/N No
Originating Board Arizona Regional Multiple Listing Service (ARMLS)
Year Built 2022
Annual Tax Amount $120
Tax Year 2021
Lot Size 1.121 Acres
Acres 1.12
Property Description
NO WAITING!! This BRAND NEW HOME on 1.12 ACRES has passed all final inspections and is ready to sell NOW!! So nice to walk into this home with AC on. Touch and feel the finishes. You can have it now! Hard to find FIVE BEDROOMS and THREE full BATHROOMS!! The Phoenix Valley West neighborhood has no HOA and is a well kept treasure in the west valley. FHA approved foundation with cinder block stem wall. No vinyl skirting to deal with and so nice to not have the home sitting three feet off the ground! Plenty of room for horses, toys, a pool, or just about anything your heart desires.
Location
State AZ
County Maricopa
Community Phoenix Valley West 1
Direction I 10 west to 339th Avenue (Exit 103). Left (south)on 339th Avenue to Salome Highway. Right (west) to 351st Avenue. Left (south)on 351st Avenue to Paseo Way. Left on Paseo Way to the new home on right
Rooms
Den/Bedroom Plus 5
Separate Den/Office N
Interior
Interior Features Eat-in Kitchen, Double Vanity, Full Bth Master Bdrm, Separate Shwr & Tub, Laminate Counters
Heating Electric
Cooling Refrigeration
Flooring Carpet, Linoleum
Fireplaces Number No Fireplace
Fireplaces Type None
Fireplace No
Window Features Double Pane Windows,Low Emissivity Windows
SPA None
Laundry WshrDry HookUp Only
Exterior
Fence None
Pool None
Utilities Available APS
Amenities Available None
View Mountain(s)
Roof Type Composition
Private Pool No
Building
Lot Description Dirt Front, Dirt Back
Story 1
Builder Name Clayton Homes
Sewer Septic in & Cnctd, Septic Tank
Water Well - Pvtly Owned
Architectural Style Ranch
New Construction No
Schools
Elementary Schools Arlington Elementary School
Middle Schools Arlington Elementary School
High Schools Buckeye Union High School
School District Buckeye Union High School District
Others
HOA Fee Include No Fees
Senior Community No
Tax ID 401-42-056
Ownership Fee Simple
Acceptable Financing Cash, Conventional, FHA, USDA Loan, VA Loan
Horse Property Y
Listing Terms Cash, Conventional, FHA, USDA Loan, VA Loan
Financing Conventional
Special Listing Condition Owner/Agent
Read Less Info
Want to know what your home might be worth? Contact us for a FREE valuation!

Our team is ready to help you sell your home for the highest possible price ASAP

Copyright 2024 Arizona Regional Multiple Listing Service, Inc. All rights reserved.
Bought with DeLex Realty

"My job is to find and attract mastery-based agents to the office, protect the culture, and make sure everyone is happy! "






