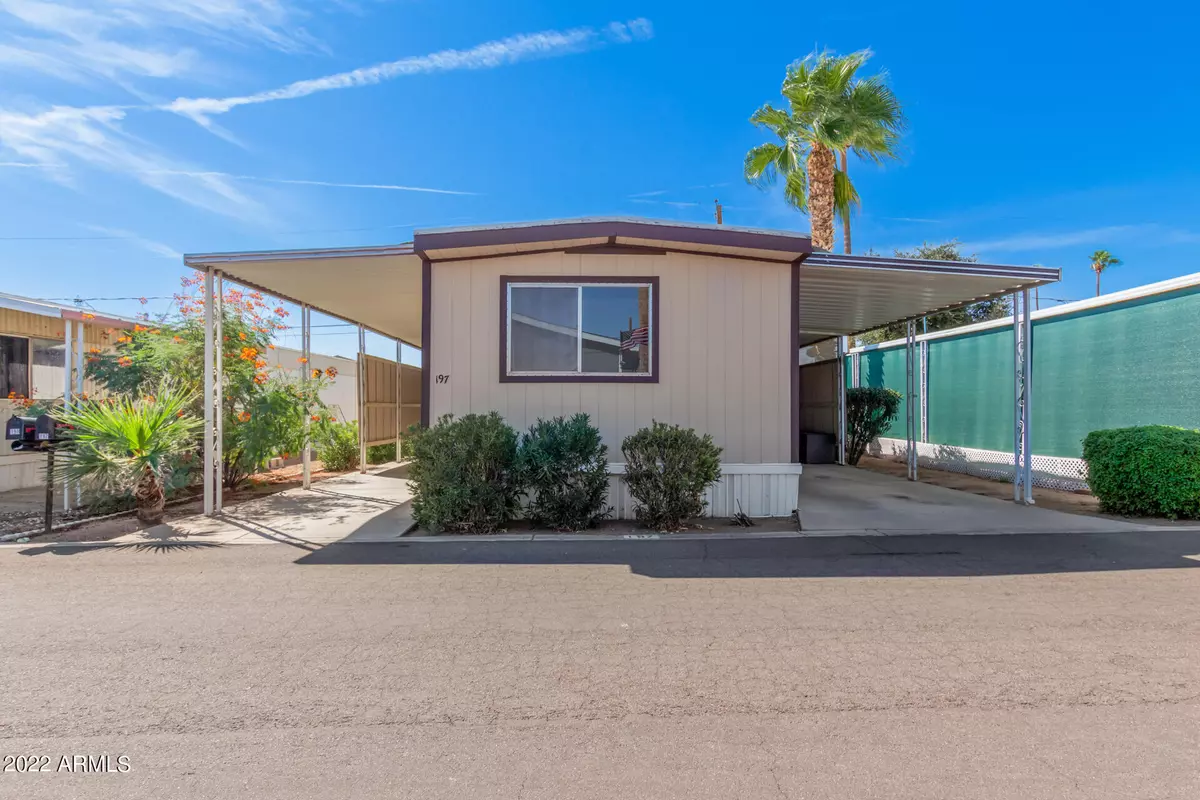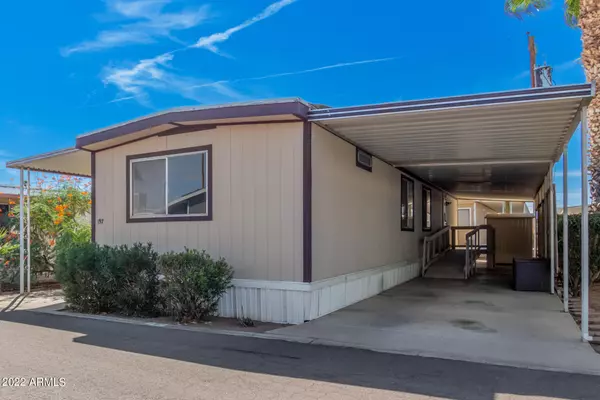$75,000
$75,000
For more information regarding the value of a property, please contact us for a free consultation.
2 Beds
2 Baths
980 SqFt
SOLD DATE : 12/16/2022
Key Details
Sold Price $75,000
Property Type Mobile Home
Sub Type Mfg/Mobile Housing
Listing Status Sold
Purchase Type For Sale
Square Footage 980 sqft
Price per Sqft $76
Subdivision Sundial Mobile Homes Park
MLS Listing ID 6471463
Sold Date 12/16/22
Style Other (See Remarks)
Bedrooms 2
HOA Y/N No
Originating Board Arizona Regional Multiple Listing Service (ARMLS)
Land Lease Amount 517.0
Year Built 1981
Annual Tax Amount $159
Tax Year 2022
Property Description
Completely updated mobile home in the desirable 55+ gated Sundial Mobile Home Park. Move in ready as a primary residence or a second home. Updated with all new flooring, granite countertops, bathrooms with luxury vinyl tile, toilets & shower surrounds, stainless-steel appliances, a/c compressor, warrantied roof, complete re-pipe of all water lines, and interior/exterior paint. This completely renovated home has two bedrooms, two bathrooms, a spacious living room, dining area, upgraded kitchen, and in-unit laundry! Enjoy ample storage with a storage shed, storage chest, and covered carport parking just outside your front door. Located next to the community club house which includes park amenities such as a pool, spa, work out area, pool table, shuffleboard, laundry and communal area with kitchen access. Come see this beautifully remodeled home today! Located just minutes from the 101 & 202 freeways, you can easily get to and from wherever you need to go in the valley. You won't want this one to slip away. Make an offer now!
Location
State AZ
County Maricopa
Community Sundial Mobile Homes Park
Direction Exit 202 at McKellips or Country Club, East on McKellips, North on Center, West into park, drive to west street end and turn north. Turn west on first street. Home is just east of office/com. pool
Rooms
Other Rooms Great Room
Master Bedroom Split
Den/Bedroom Plus 2
Separate Den/Office N
Interior
Interior Features No Interior Steps, Pantry, 3/4 Bath Master Bdrm, Granite Counters
Heating Electric
Cooling Refrigeration
Flooring Laminate
Fireplaces Number No Fireplace
Fireplaces Type None
Fireplace No
SPA None
Laundry Wshr/Dry HookUp Only
Exterior
Exterior Feature Covered Patio(s), Patio, Storage
Parking Features Common
Carport Spaces 2
Fence None
Pool None
Community Features Gated Community, Community Spa Htd, Community Spa, Community Pool, Fitness Center
Utilities Available SRP
Amenities Available Management
View Mountain(s)
Roof Type Foam
Private Pool No
Building
Lot Description Gravel/Stone Front, Gravel/Stone Back
Story 1
Builder Name Lifestyle Homes
Sewer Public Sewer
Water City Water
Architectural Style Other (See Remarks)
Structure Type Covered Patio(s),Patio,Storage
New Construction No
Schools
Elementary Schools Adult
Middle Schools Adult
High Schools Adult
School District Mesa Unified District
Others
HOA Fee Include Maintenance Grounds,Street Maint
Senior Community Yes
Tax ID 136-14-018-E
Ownership Leasehold
Acceptable Financing Cash, Conventional
Horse Property N
Listing Terms Cash, Conventional
Financing Other
Special Listing Condition Age Restricted (See Remarks), Owner Occupancy Req
Read Less Info
Want to know what your home might be worth? Contact us for a FREE valuation!

Our team is ready to help you sell your home for the highest possible price ASAP

Copyright 2025 Arizona Regional Multiple Listing Service, Inc. All rights reserved.
Bought with KJ Elite Realty
"My job is to find and attract mastery-based agents to the office, protect the culture, and make sure everyone is happy! "






