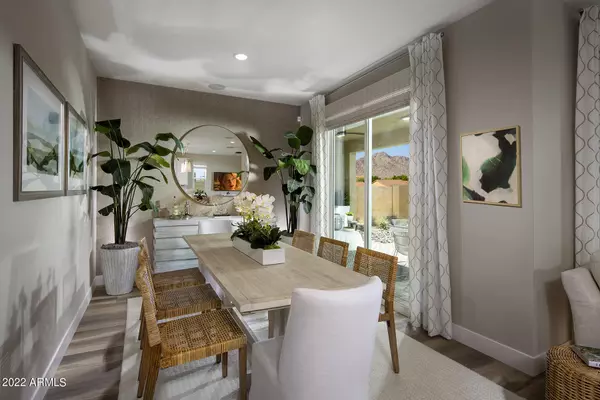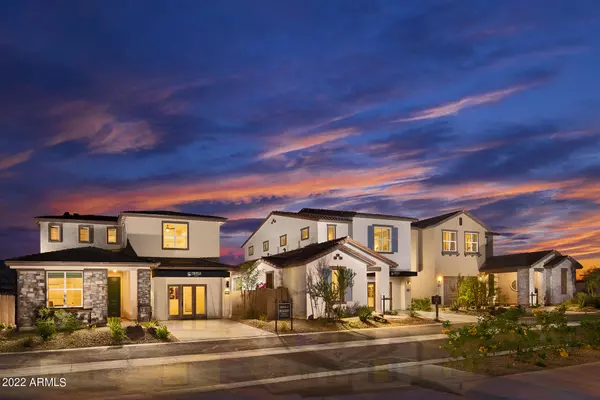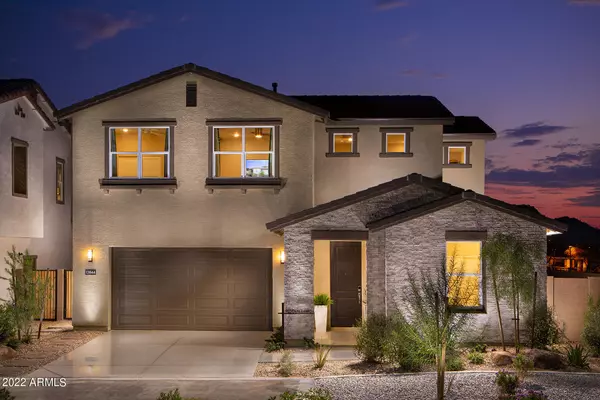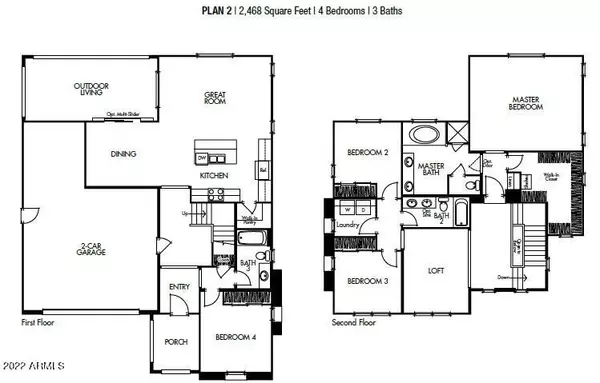$575,000
$624,900
8.0%For more information regarding the value of a property, please contact us for a free consultation.
4 Beds
3 Baths
2,468 SqFt
SOLD DATE : 12/29/2022
Key Details
Sold Price $575,000
Property Type Single Family Home
Sub Type Single Family - Detached
Listing Status Sold
Purchase Type For Sale
Square Footage 2,468 sqft
Price per Sqft $232
Subdivision Estrella Parcel 7.1
MLS Listing ID 6494175
Sold Date 12/29/22
Bedrooms 4
HOA Fees $174/qua
HOA Y/N Yes
Originating Board Arizona Regional Multiple Listing Service (ARMLS)
Year Built 2021
Annual Tax Amount $3,534
Tax Year 2022
Lot Size 4,424 Sqft
Acres 0.1
Property Description
QUICK MOVE-IN STUNNING FULLY FURNISHED MODEL. Our Residence 2 Model Home offers 2,468 sqft of living space with a four bedroom and three-bathroom upstairs loft, open floorplan with a great room, open kitchen and dining room, and covered outdoor living area for additional entertaining space. This home includes GE Café stainless steel appliances, quartz countertops in the kitchen, white maple shaker cabinets throughout, Tile kitchen backsplash, upgraded custom flooring throughout, upgraded tile shower/baths, home security system, various audio upgrades, custom window coverings, PLUS MORE. Home includes ALL furnishings, appliances, accessories and completed front, side and rear yard landscaping. Residences of Centella enjoy resort like amenities with residences' clubs' pools and trails.
Location
State AZ
County Maricopa
Community Estrella Parcel 7.1
Direction Exit 126 Estrella Pkwy Head South on Estrella Pkwy Make Right on W. Calistoga Dr. Make Right on S. 178th Ave. Make Right on W. Cassia Model Homes and Sales Gallery Located on the Left.
Rooms
Other Rooms Loft, Great Room, Arizona RoomLanai
Master Bedroom Upstairs
Den/Bedroom Plus 5
Separate Den/Office N
Interior
Interior Features Upstairs, Furnished(See Rmrks), Soft Water Loop, Kitchen Island, Pantry, Double Vanity, Separate Shwr & Tub, Granite Counters, See Remarks
Heating ENERGY STAR Qualified Equipment
Cooling Programmable Thmstat
Flooring Carpet, Vinyl, Tile
Fireplaces Number No Fireplace
Fireplaces Type None
Fireplace No
Window Features Low Emissivity Windows
SPA Community, None
Laundry Dryer Included, Washer Included, Upper Level
Exterior
Exterior Feature Covered Patio(s)
Parking Features Separate Strge Area
Garage Spaces 2.0
Garage Description 2.0
Fence Block
Pool None
Community Features Pool, Golf, Playground, Biking/Walking Path, Clubhouse
Utilities Available APS
Amenities Available Management
Roof Type Tile, Concrete
Building
Lot Description Desert Back, Desert Front
Story 2
Builder Name The New Home Company
Sewer Public Sewer
Water City Water
Structure Type Covered Patio(s)
New Construction No
Schools
Elementary Schools Westar Elementary School
Middle Schools Westar Elementary School
High Schools Estrella Foothills High School
School District Buckeye Union High School District
Others
HOA Name Estrella Mtn Ranch
HOA Fee Include Common Area Maint
Senior Community No
Tax ID 400-81-940
Ownership Fee Simple
Acceptable Financing Cash, Conventional, FHA, VA Loan
Horse Property N
Listing Terms Cash, Conventional, FHA, VA Loan
Financing Conventional
Read Less Info
Want to know what your home might be worth? Contact us for a FREE valuation!

Our team is ready to help you sell your home for the highest possible price ASAP

Copyright 2025 Arizona Regional Multiple Listing Service, Inc. All rights reserved.
Bought with HomeSmart
"My job is to find and attract mastery-based agents to the office, protect the culture, and make sure everyone is happy! "






