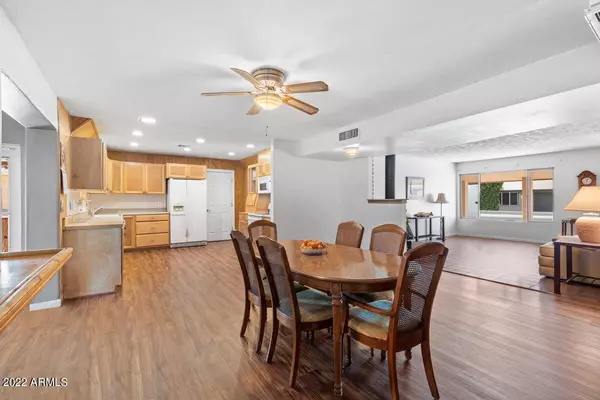$384,000
$369,000
4.1%For more information regarding the value of a property, please contact us for a free consultation.
3 Beds
2 Baths
1,862 SqFt
SOLD DATE : 01/06/2023
Key Details
Sold Price $384,000
Property Type Single Family Home
Sub Type Single Family - Detached
Listing Status Sold
Purchase Type For Sale
Square Footage 1,862 sqft
Price per Sqft $206
Subdivision Apache Country Club Ests 3
MLS Listing ID 6495322
Sold Date 01/06/23
Bedrooms 3
HOA Y/N Yes
Originating Board Arizona Regional Multiple Listing Service (ARMLS)
Year Built 1971
Annual Tax Amount $1,386
Tax Year 2022
Lot Size 7,118 Sqft
Acres 0.16
Property Description
Seller's are moving out of state. Priced below average sales! This unique home is located in the quiet, desirable and super friendly community of Apache Country Club. As you walk in the front door you are instantly greeted with a spacious family room area which extends into a highly popular open concept dining room and kitchen with Russian wood custom cabinets and corian countertops. Plenty of storage and ample counter space for you to prepare your culinary delight while conversing with guests and enjoying celebrations. An entertainers delight! Very nice details of this home include an inviting Arizona room, dual pane windows, private block fencing, new stylish wood like tile with neutral carpet, neutral palette throughout and new vanities in bathrooms. All appliances convey including hot/cold water softener, sump pump, 2 TV's and a bonus 8x15 storage unit. The bedrooms well sized with ceiling fans throughout the home. On a cold winter night stoke up the family room free standing wood fireplace and cozy up with a warm drink and good book. Enjoy watching your kids and pets play in the very private and super quiet backyard sanctuary. Not one but two covered separate patios! HOA is optional and the PGA rated Arizona Golf Course is a short walk down the street. Everything you need is nearby including easy freeway access, Superstition Springs shopping center, Costco, Winco, Wally World, Banner Health, Hwy State Patrol, schools and more!
You'll relish the moments at the back terraces both morning and night so bring your coffee and wine and make this house your home! Don't wait, call today! This house won't last!
Location
State AZ
County Maricopa
Community Apache Country Club Ests 3
Rooms
Other Rooms Great Room, BonusGame Room
Den/Bedroom Plus 4
Separate Den/Office N
Interior
Interior Features Pantry, 3/4 Bath Master Bdrm, High Speed Internet
Heating Electric
Cooling Refrigeration, Ceiling Fan(s)
Flooring Carpet, Laminate
Fireplaces Type 1 Fireplace, Free Standing, Living Room
Fireplace Yes
Window Features Dual Pane
SPA None
Exterior
Exterior Feature Covered Patio(s), Storage
Garage Spaces 2.0
Garage Description 2.0
Fence Block
Pool None
Community Features Golf
Utilities Available SRP
Amenities Available Other
Roof Type Composition
Private Pool No
Building
Lot Description Sprinklers In Rear, Gravel/Stone Front, Grass Back
Story 1
Sewer Septic in & Cnctd
Water City Water
Structure Type Covered Patio(s),Storage
New Construction No
Schools
Elementary Schools Jefferson Elementary School
Middle Schools Fremont Junior High School
High Schools Skyline High School
School District Mesa Unified District
Others
HOA Name Golden Hills HOA
HOA Fee Include Other (See Remarks)
Senior Community No
Tax ID 218-55-546
Ownership Fee Simple
Acceptable Financing Conventional, FHA, VA Loan
Horse Property N
Listing Terms Conventional, FHA, VA Loan
Financing FHA
Read Less Info
Want to know what your home might be worth? Contact us for a FREE valuation!

Our team is ready to help you sell your home for the highest possible price ASAP

Copyright 2025 Arizona Regional Multiple Listing Service, Inc. All rights reserved.
Bought with My Home Group Real Estate
"My job is to find and attract mastery-based agents to the office, protect the culture, and make sure everyone is happy! "






