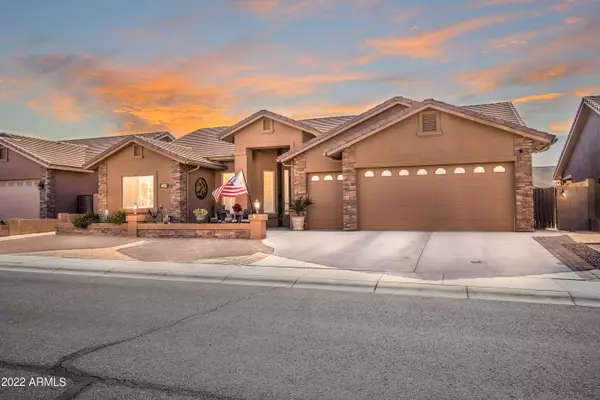$700,000
$740,000
5.4%For more information regarding the value of a property, please contact us for a free consultation.
3 Beds
2.5 Baths
2,393 SqFt
SOLD DATE : 01/11/2023
Key Details
Sold Price $700,000
Property Type Single Family Home
Sub Type Single Family - Detached
Listing Status Sold
Purchase Type For Sale
Square Footage 2,393 sqft
Price per Sqft $292
Subdivision Sunland Springs Village Unit 7 Phase 2
MLS Listing ID 6483502
Sold Date 01/11/23
Style Ranch
Bedrooms 3
HOA Fees $66/ann
HOA Y/N Yes
Originating Board Arizona Regional Multiple Listing Service (ARMLS)
Year Built 2014
Annual Tax Amount $2,443
Tax Year 2022
Lot Size 7,891 Sqft
Acres 0.18
Property Description
Upgrades GALORE on a semi-custom build in this Mesa 55+ community. An entertainer's dream, the kitchen features an oversized island, beverage cooler, pull-outs in pantry cabinets and lots of storage throughout. Bring the treats outside to the covered patio and BBQ island that seats 8+, beverage cooler, oversized propane gas grill, storage for cushions, etc. LOW maintenance paver front/back. Owner's quarters are split from the other bedrooms and features large living space and a covered/screened in patio off arcadia doors. Plantation shutters throughout keep the summer heat at bay and allow all the sunshine in during those cooler months. Garage has add'l storage above and 3rd pay is currently set as a workshop but fits standard golf cart or similar vehicle. Garage has add'l storage above and 3rd pay is currently set as a workshop but fits standard golf cart or similar vehicle. Seller has kept a semi-annual HVAC contract to check mechanical components during ownership and had a UV light added for add'l cleaning of air throughout the home. Also added was a dedicated breaker to allow for a generator to be hooked up to keep basic components running during a storm or power failure. Note that many of the furniture pieces are available for sale on separate Bill of Sale - ask for more info from Listing Agent.
Location
State AZ
County Maricopa
Community Sunland Springs Village Unit 7 Phase 2
Direction East on Guadalupe from Signal Butte; South (R) onto Wattlewood; East (L) onto LIndenwood Cir; North (L) onto Ocaso Ave. Home on R side of street
Rooms
Other Rooms Arizona RoomLanai
Master Bedroom Split
Den/Bedroom Plus 4
Separate Den/Office Y
Interior
Interior Features Eat-in Kitchen, Breakfast Bar, 9+ Flat Ceilings, No Interior Steps, Soft Water Loop, Kitchen Island, Pantry, Double Vanity, Full Bth Master Bdrm, Separate Shwr & Tub, High Speed Internet, Granite Counters
Heating Electric, ENERGY STAR Qualified Equipment
Cooling Refrigeration, ENERGY STAR Qualified Equipment
Flooring Tile
Fireplaces Type 1 Fireplace, Fire Pit
Fireplace Yes
Window Features Double Pane Windows,Low Emissivity Windows
SPA None
Exterior
Exterior Feature Covered Patio(s), Patio, Private Yard, Screened in Patio(s), Storage, Built-in Barbecue
Parking Features Dir Entry frm Garage, Electric Door Opener, Golf Cart Garage
Garage Spaces 2.5
Garage Description 2.5
Fence Block
Pool None
Community Features Community Spa Htd, Community Spa, Community Pool Htd, Community Pool, Community Media Room, Golf, Tennis Court(s), Biking/Walking Path, Clubhouse, Fitness Center
Utilities Available SRP
Amenities Available Management, Rental OK (See Rmks), VA Approved Prjct
Roof Type Tile
Accessibility Zero-Grade Entry, Hard/Low Nap Floors, Bath Roll-In Shower, Bath Raised Toilet
Private Pool No
Building
Lot Description Sprinklers In Rear, Sprinklers In Front, Auto Timer H2O Front
Story 1
Builder Name Farnsworth
Sewer Sewer in & Cnctd, Public Sewer
Water City Water
Architectural Style Ranch
Structure Type Covered Patio(s),Patio,Private Yard,Screened in Patio(s),Storage,Built-in Barbecue
New Construction No
Schools
Elementary Schools Adult
Middle Schools Adult
High Schools Adult
School District Gilbert Unified District
Others
HOA Name SSVHOA
HOA Fee Include Maintenance Grounds,Other (See Remarks)
Senior Community Yes
Tax ID 312-13-289
Ownership Fee Simple
Acceptable Financing Cash, Conventional, VA Loan
Horse Property N
Listing Terms Cash, Conventional, VA Loan
Financing Cash
Special Listing Condition Age Restricted (See Remarks)
Read Less Info
Want to know what your home might be worth? Contact us for a FREE valuation!

Our team is ready to help you sell your home for the highest possible price ASAP

Copyright 2025 Arizona Regional Multiple Listing Service, Inc. All rights reserved.
Bought with Better Homes & Gardens Real Estate SJ Fowler
"My job is to find and attract mastery-based agents to the office, protect the culture, and make sure everyone is happy! "





