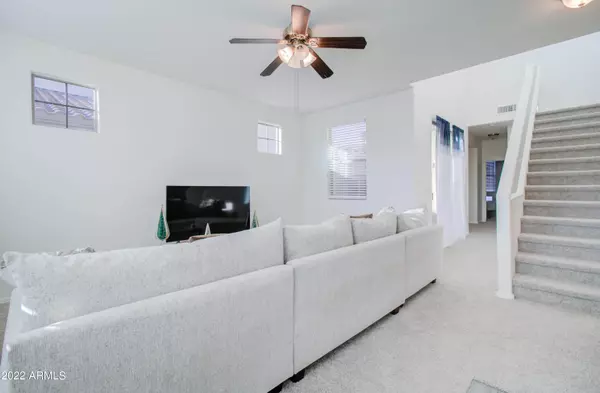$323,250
$325,000
0.5%For more information regarding the value of a property, please contact us for a free consultation.
3 Beds
3 Baths
1,460 SqFt
SOLD DATE : 01/18/2023
Key Details
Sold Price $323,250
Property Type Single Family Home
Sub Type Single Family - Detached
Listing Status Sold
Purchase Type For Sale
Square Footage 1,460 sqft
Price per Sqft $221
Subdivision Rogers Ranch Parcel 9 Lots 139 Thru 230 And Tract
MLS Listing ID 6498115
Sold Date 01/18/23
Bedrooms 3
HOA Fees $160/mo
HOA Y/N Yes
Originating Board Arizona Regional Multiple Listing Service (ARMLS)
Year Built 2013
Annual Tax Amount $2,123
Tax Year 2022
Lot Size 3,638 Sqft
Acres 0.08
Property Description
Listed well below appraised value, this low maintenance & fantastic location house is ready for you to call it home. Impressive kitchen equipped w/ample cabinets, generous counters AND new Stainless Steel stove AND fridge! Bright interior w/multiple windows. The first floor has a bedroom & full bathroom. Upstairs you'll find a 2nd bedroom then the luxurious primary suite, complete with an en-suite bathroom with double sinks. You & your guests will love the east facing front porch (you can see the pool from the front porch) Go for a walk along many nearby walking paths & parks, and finish at the community pool! If the mountains are calling, South Mountain trails are 3.5 miles away. The 202 is only 1.6 miles away. New water heater, carpet 2022. Seriously, what are you waiting for???
Location
State AZ
County Maricopa
Community Rogers Ranch Parcel 9 Lots 139 Thru 230 And Tract
Direction East on Baseline Rd, L at 47th Ave, L at Fremont Rd, R at 48th Lane, home is on the left, park is on the right.
Rooms
Den/Bedroom Plus 3
Separate Den/Office N
Interior
Interior Features Double Vanity, Full Bth Master Bdrm, Laminate Counters
Heating Electric
Cooling Refrigeration
Flooring Carpet, Laminate
Fireplaces Number No Fireplace
Fireplaces Type None
Fireplace No
SPA None
Laundry WshrDry HookUp Only
Exterior
Garage Spaces 2.0
Garage Description 2.0
Fence Block
Pool None
Community Features Community Pool
Utilities Available City Electric, SRP
Amenities Available FHA Approved Prjct, Management
Roof Type Tile
Private Pool No
Building
Lot Description Gravel/Stone Front, Gravel/Stone Back
Story 2
Builder Name K Hovnanian Homes
Sewer Public Sewer
Water City Water
New Construction No
Schools
Elementary Schools Vista Del Sur Accelerated
Middle Schools Vista Del Sur Accelerated
High Schools Betty Fairfax High School
School District Phoenix Union High School District
Others
HOA Name Redhawk-Rogers Ranch
HOA Fee Include Maintenance Grounds
Senior Community No
Tax ID 104-89-336
Ownership Fee Simple
Acceptable Financing Conventional, 1031 Exchange, FHA, VA Loan
Horse Property N
Listing Terms Conventional, 1031 Exchange, FHA, VA Loan
Financing Conventional
Read Less Info
Want to know what your home might be worth? Contact us for a FREE valuation!

Our team is ready to help you sell your home for the highest possible price ASAP

Copyright 2025 Arizona Regional Multiple Listing Service, Inc. All rights reserved.
Bought with Berkshire Hathaway HomeServices Arizona Properties
"My job is to find and attract mastery-based agents to the office, protect the culture, and make sure everyone is happy! "






