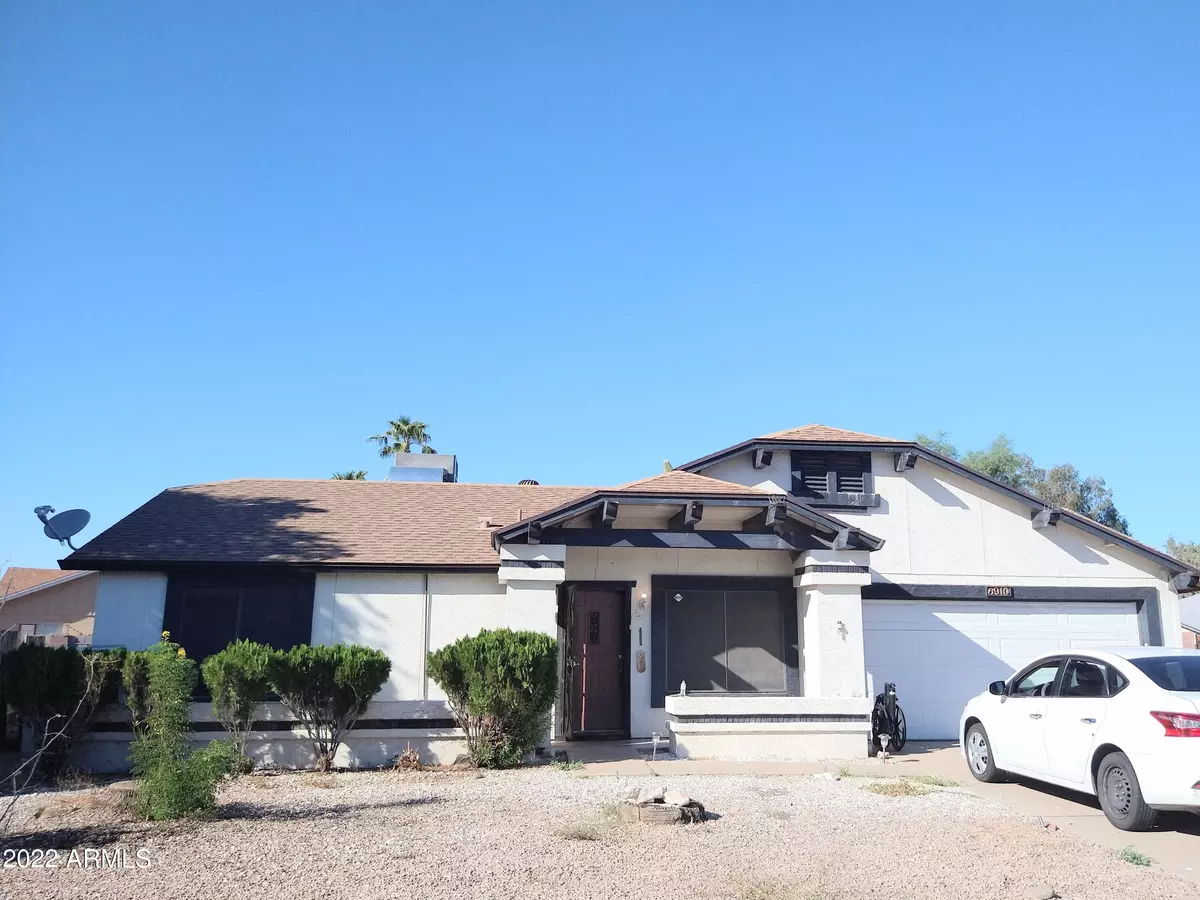$282,000
$288,000
2.1%For more information regarding the value of a property, please contact us for a free consultation.
2 Beds
2 Baths
952 SqFt
SOLD DATE : 01/31/2023
Key Details
Sold Price $282,000
Property Type Single Family Home
Sub Type Single Family - Detached
Listing Status Sold
Purchase Type For Sale
Square Footage 952 sqft
Price per Sqft $296
Subdivision Raintree Gardens Lots 1 Through 100 & Tract A Th
MLS Listing ID 6480570
Sold Date 01/31/23
Style Ranch
Bedrooms 2
HOA Fees $7/ann
HOA Y/N Yes
Originating Board Arizona Regional Multiple Listing Service (ARMLS)
Year Built 1986
Annual Tax Amount $108
Tax Year 2022
Lot Size 6,329 Sqft
Acres 0.15
Property Sub-Type Single Family - Detached
Property Description
New Interior Paint 2022, New Hot Water Heater 2022, New AC 2021, New Roof 2021, New Plumbing 2019, CEILING FANS throughout, Spacious living room, OPEN kitchen and dining area with slider out to HUGE, covered back porch, large window over kitchen sink, appliances included. Good size bedrooms, 2 full baths and plenty of closet space plus a walk-in storage closet in the large, 2-car garage. Front and back security doors. Home needs some minor refurbishing. Perfectly located near the 101 and I-10 freeways plus many stores, restaurants, schools and parks nearby. Lender programs available! Come see it today!
Location
State AZ
County Maricopa
Community Raintree Gardens Lots 1 Through 100 & Tract A Th
Direction From 71st Ave go East on Monterey Way to the end of the Cul De Sac. Home located in Cul De Sac.
Rooms
Master Bedroom Not split
Den/Bedroom Plus 2
Separate Den/Office N
Interior
Interior Features No Interior Steps, Full Bth Master Bdrm, High Speed Internet
Heating Electric, ENERGY STAR Qualified Equipment
Cooling Refrigeration, Programmable Thmstat, Ceiling Fan(s), ENERGY STAR Qualified Equipment
Flooring Carpet, Tile
Fireplaces Number No Fireplace
Fireplaces Type None
Fireplace No
SPA None
Laundry See Remarks
Exterior
Exterior Feature Covered Patio(s), Private Yard, Storage
Parking Features Dir Entry frm Garage, Electric Door Opener, Separate Strge Area
Garage Spaces 2.0
Garage Description 2.0
Fence Block, Wood
Pool None
Community Features Near Bus Stop, Playground
Utilities Available City Electric, SRP
Amenities Available Management, Rental OK (See Rmks)
Roof Type Composition
Accessibility Hard/Low Nap Floors, Bath Grab Bars
Private Pool No
Building
Lot Description Cul-De-Sac, Natural Desert Back, Gravel/Stone Front, Gravel/Stone Back, Natural Desert Front
Story 1
Unit Features Ground Level
Builder Name Possibly Lennar
Sewer Public Sewer
Water City Water
Architectural Style Ranch
Structure Type Covered Patio(s),Private Yard,Storage
New Construction No
Schools
Elementary Schools G. Frank Davidson
Middle Schools Estrella Middle School
High Schools Trevor Browne High School
School District Phoenix Union High School District
Others
HOA Name Raintree Gardens
HOA Fee Include Maintenance Grounds
Senior Community No
Tax ID 102-84-515
Ownership Fee Simple
Acceptable Financing Cash, Conventional, FHA, VA Loan
Horse Property N
Listing Terms Cash, Conventional, FHA, VA Loan
Financing FHA
Read Less Info
Want to know what your home might be worth? Contact us for a FREE valuation!

Our team is ready to help you sell your home for the highest possible price ASAP

Copyright 2025 Arizona Regional Multiple Listing Service, Inc. All rights reserved.
Bought with eXp Realty
"My job is to find and attract mastery-based agents to the office, protect the culture, and make sure everyone is happy! "

