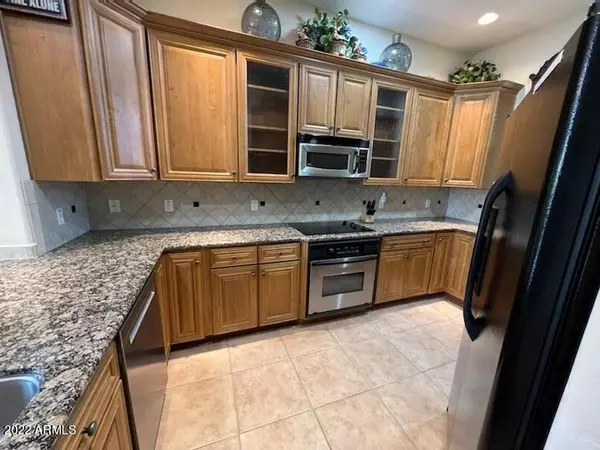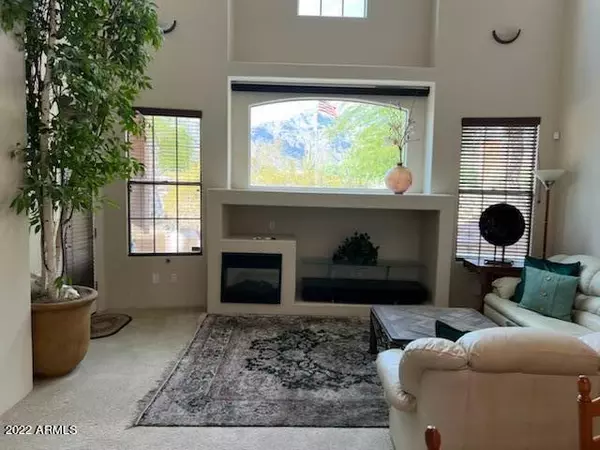$450,000
$475,000
5.3%For more information regarding the value of a property, please contact us for a free consultation.
3 Beds
3 Baths
2,282 SqFt
SOLD DATE : 02/20/2023
Key Details
Sold Price $450,000
Property Type Townhouse
Sub Type Townhouse
Listing Status Sold
Purchase Type For Sale
Square Footage 2,282 sqft
Price per Sqft $197
Subdivision Toscano Villas
MLS Listing ID 6411302
Sold Date 02/20/23
Style Santa Barbara/Tuscan
Bedrooms 3
HOA Fees $323/mo
HOA Y/N Yes
Originating Board Arizona Regional Multiple Listing Service (ARMLS)
Year Built 2004
Annual Tax Amount $2,778
Tax Year 2021
Lot Size 2,136 Sqft
Acres 0.05
Property Sub-Type Townhouse
Property Description
Gorgeous 3 bedroom Townhouse in desirable GATED Toscano Villas. The VIEWS are absolutely stunning in every direction. This luxury unit has 3 bedrooms and 3 bathrooms. 2 MAIN suites with 1 upstairs and 1 downstairs, plus one additional bedroom and bathroom with spacious loft upstairs with a built-in Bar area. Kitchen upgraded w/Granite counters, NEW Dishwasher & Gorgeous Cabinets. This bright and open plan includes a fireplace in the main living area, LARGE picture window with VIEWS & remote sunshade. Large laundry room with cabinets & utility sink, 2 Car Garage with Cabinets and NEW Water Softener. NEW A/C in 2019. You will be surrounded with gorgeous views of the Superstition and Dinosaur Mountains. This is a great location and easy access to shopping and more.
Location
State AZ
County Pinal
Community Toscano Villas
Direction North on Kings Ranch and turn left on Desert Dawn. Left to gate at Toscano Villas and thru gate and turn left to the end building #65
Rooms
Other Rooms Loft, Great Room, BonusGame Room
Master Bedroom Split
Den/Bedroom Plus 5
Separate Den/Office N
Interior
Interior Features Upstairs, Breakfast Bar, 9+ Flat Ceilings, Double Vanity, Full Bth Master Bdrm, Separate Shwr & Tub, High Speed Internet, Granite Counters
Heating Electric
Cooling Refrigeration
Flooring Carpet, Tile
Fireplaces Type 1 Fireplace, Family Room
Fireplace Yes
Window Features Mechanical Sun Shds,Double Pane Windows
SPA None
Exterior
Exterior Feature Covered Patio(s), Private Street(s), Private Yard
Parking Features Attch'd Gar Cabinets, Dir Entry frm Garage, Electric Door Opener, Extnded Lngth Garage
Garage Spaces 2.0
Garage Description 2.0
Fence None
Pool None
Community Features Gated Community, Community Spa Htd, Community Pool Htd, Clubhouse
Utilities Available SRP
Amenities Available Management, Rental OK (See Rmks)
View Mountain(s)
Roof Type Tile
Private Pool No
Building
Lot Description Desert Back
Story 2
Builder Name Valhalla Homes
Sewer Private Sewer
Water Pvt Water Company
Architectural Style Santa Barbara/Tuscan
Structure Type Covered Patio(s),Private Street(s),Private Yard
New Construction No
Schools
Elementary Schools Peralta Trail Elementary School
Middle Schools Cactus Canyon Junior High
High Schools Apache Junction High School
School District Apache Junction Unified District
Others
HOA Name Toscano Villas
HOA Fee Include Maintenance Grounds,Other (See Remarks)
Senior Community No
Tax ID 108-75-065
Ownership Fee Simple
Acceptable Financing Cash, Conventional, FHA, VA Loan
Horse Property N
Listing Terms Cash, Conventional, FHA, VA Loan
Financing Cash
Read Less Info
Want to know what your home might be worth? Contact us for a FREE valuation!

Our team is ready to help you sell your home for the highest possible price ASAP

Copyright 2025 Arizona Regional Multiple Listing Service, Inc. All rights reserved.
Bought with HomeSmart
"My job is to find and attract mastery-based agents to the office, protect the culture, and make sure everyone is happy! "






