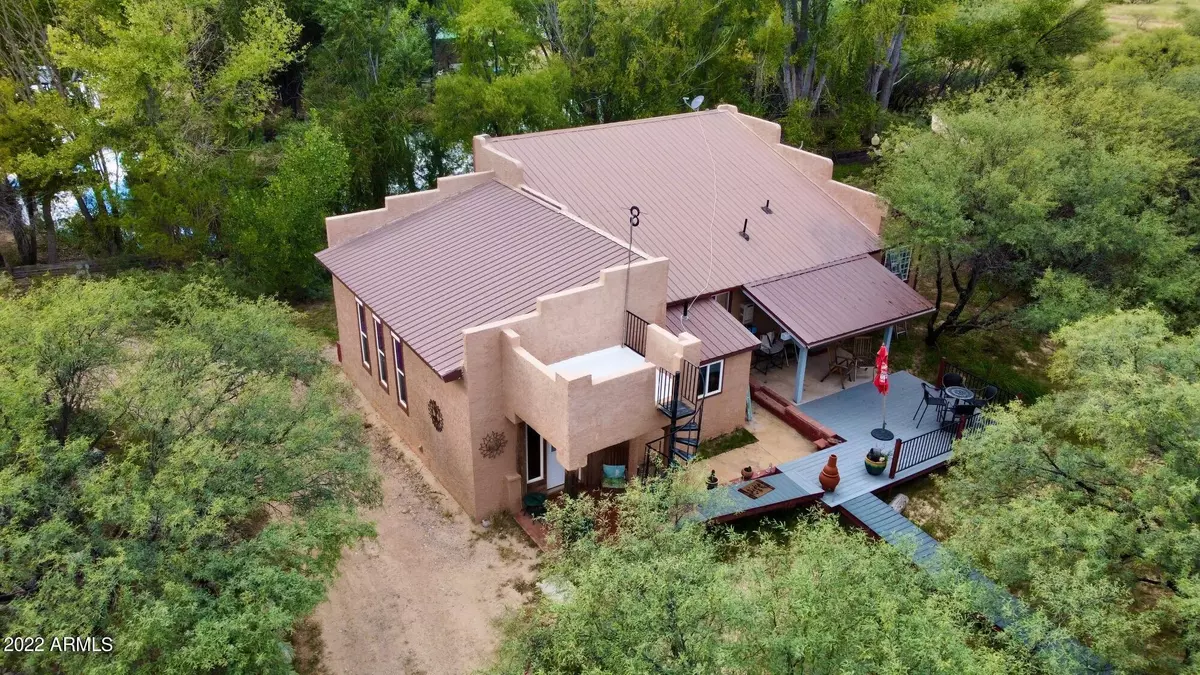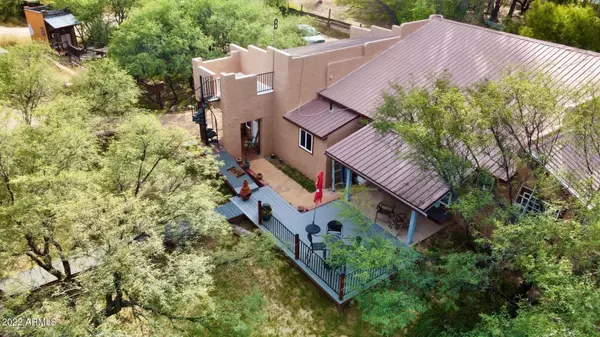$315,000
$339,000
7.1%For more information regarding the value of a property, please contact us for a free consultation.
1 Bed
2 Baths
1,439 SqFt
SOLD DATE : 03/01/2023
Key Details
Sold Price $315,000
Property Type Single Family Home
Sub Type Single Family - Detached
Listing Status Sold
Purchase Type For Sale
Square Footage 1,439 sqft
Price per Sqft $218
Subdivision Saint David
MLS Listing ID 6478668
Sold Date 03/01/23
Style Ranch, Spanish
Bedrooms 1
HOA Y/N No
Originating Board Arizona Regional Multiple Listing Service (ARMLS)
Year Built 2004
Annual Tax Amount $1,072
Tax Year 2022
Lot Size 10.187 Acres
Acres 10.19
Property Description
Get away from it all! Custome built, one-of-a-kind home in Saint David Arizona. One hour from Tucson airport and minutes from I-10. Home sits on 10+acres of flat land nestled in the trees. Owner has custom built this home with materials acquired throughout the United States. Property has plenty of useable spots for horse corrals or barns and buildings. Custom out buildings make plenty of room for your storage needs. Private well and septic. 360-degree views of the surrounding mountains and valley. Motorized gate for security on the private road coming into the property. There is a sun deck perched high above the front of the house for enjoying the amazing views. Inside the home there are 2 walk in closets in the Maste bedroom, 100 yr old cedar logs form Idaho, lexington forge gas stove
Location
State AZ
County Cochise
Community Saint David
Direction Hwy 10 to Hwy 80 East to Saint David. Sibyl road to lonesome road to E Jacobs Ladder.
Rooms
Other Rooms Separate Workshop, Great Room, Family Room
Master Bedroom Split
Den/Bedroom Plus 1
Separate Den/Office N
Interior
Interior Features Eat-in Kitchen, Breakfast Bar, 2 Master Baths, 3/4 Bath Master Bdrm
Heating Mini Split
Cooling Mini Split
Flooring Wood
Fireplaces Type 1 Fireplace, Gas
Fireplace Yes
Window Features Double Pane Windows
SPA None
Laundry Wshr/Dry HookUp Only
Exterior
Exterior Feature Balcony, Circular Drive, Gazebo/Ramada, Storage
Garage Spaces 1.0
Garage Description 1.0
Fence Wire
Pool None
Community Features Golf
Utilities Available Propane
Amenities Available None
Waterfront No
View Mountain(s)
Roof Type Metal
Building
Lot Description Desert Front, Dirt Back
Story 1
Builder Name Owner Builder
Sewer Septic Tank
Water Well
Architectural Style Ranch, Spanish
Structure Type Balcony, Circular Drive, Gazebo/Ramada, Storage
New Construction Yes
Schools
Elementary Schools Benson Primary School
Middle Schools Benson Middle School
High Schools Benson High School
School District St. David Unified District
Others
HOA Fee Include No Fees
Senior Community No
Tax ID 120-07-010-B
Ownership Fee Simple
Acceptable Financing Cash, Conventional, FHA, VA Loan
Horse Property Y
Listing Terms Cash, Conventional, FHA, VA Loan
Financing Conventional
Read Less Info
Want to know what your home might be worth? Contact us for a FREE valuation!

Our team is ready to help you sell your home for the highest possible price ASAP

Copyright 2024 Arizona Regional Multiple Listing Service, Inc. All rights reserved.
Bought with Keller Williams Southern AZ

"My job is to find and attract mastery-based agents to the office, protect the culture, and make sure everyone is happy! "






