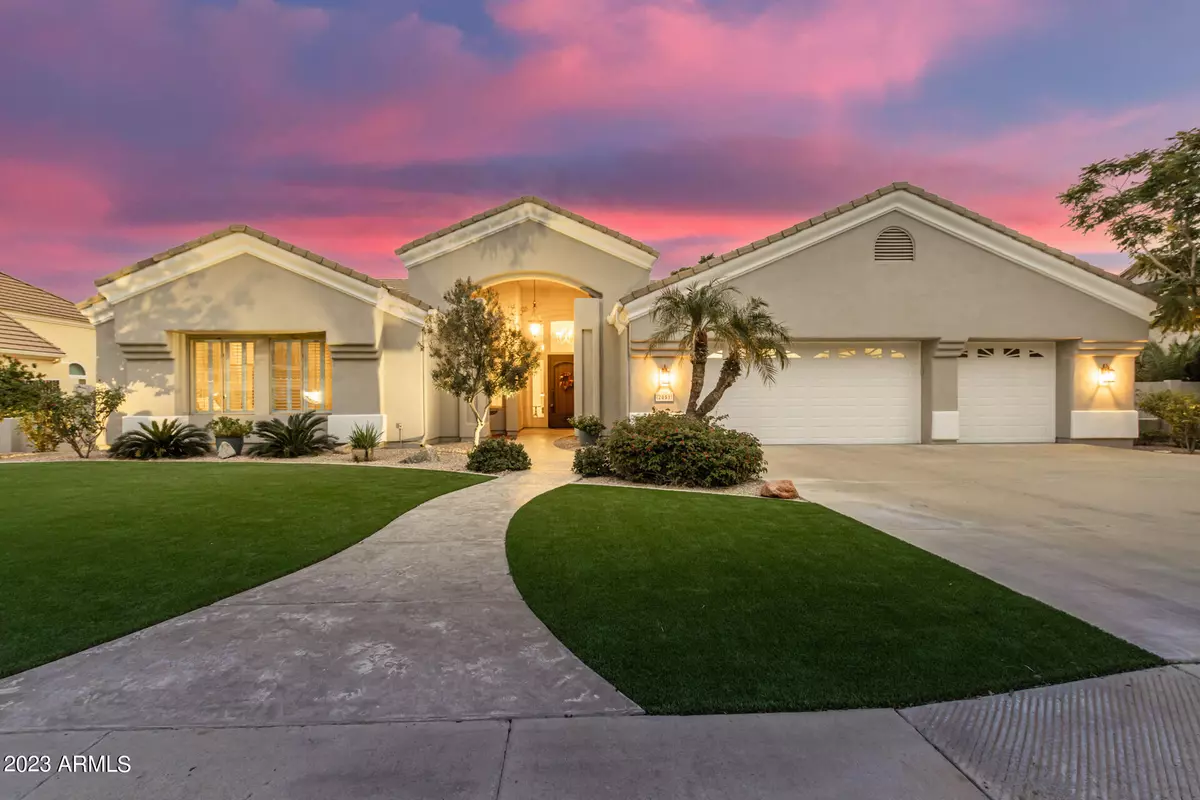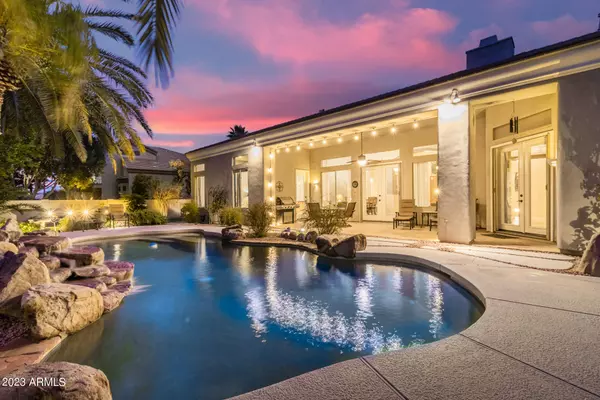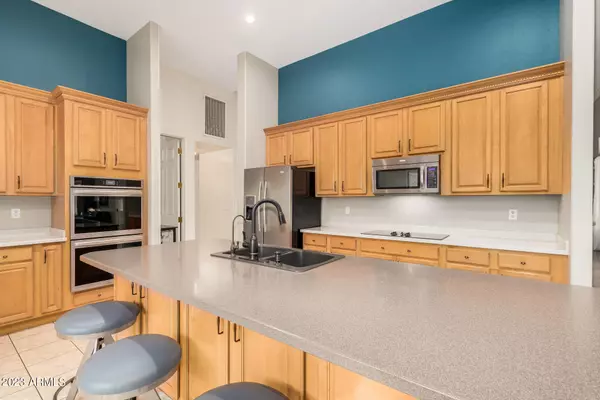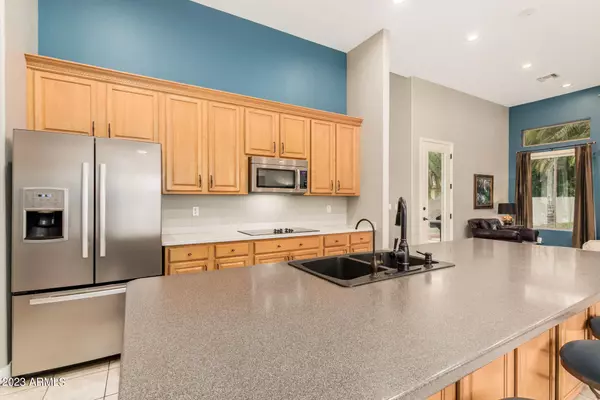$835,000
$850,000
1.8%For more information regarding the value of a property, please contact us for a free consultation.
4 Beds
2.5 Baths
3,048 SqFt
SOLD DATE : 03/06/2023
Key Details
Sold Price $835,000
Property Type Single Family Home
Sub Type Single Family - Detached
Listing Status Sold
Purchase Type For Sale
Square Footage 3,048 sqft
Price per Sqft $273
Subdivision Groves Of Hermosa Vista
MLS Listing ID 6504431
Sold Date 03/06/23
Style Ranch
Bedrooms 4
HOA Y/N No
Originating Board Arizona Regional Multiple Listing Service (ARMLS)
Year Built 1998
Annual Tax Amount $4,330
Tax Year 2022
Lot Size 0.346 Acres
Acres 0.35
Property Description
Incredible curb appeal in this desirable neighborhood just seconds from the 202. Enter the home through the beautiful First Impressions Iron Security door and you will see that this home has been lovingly cared for. Soaring ceilings greet you as you are pulled into the homes entry. Views of the beautiful back yd, pool area are seen as you walk into living/dining area. The family rm and kitchen share an open concept. The kitchen is a chefs delight with lots of cpbrds & a 3.5 ft X 9.75 ft expansive island for lots of gatherings. 4 bdrms w/ both guest and owners bthrm remodeled in 2012. 3rd stall garage currently being partially used as bonus space for craft rm or could be extra office? Bedroom? The bckyrd is a paradise. Putting green for the golfer, fire pit for those cool AZ nights surrounded by lots of artificial turf for a crisp clean look. Garden area for those herbs and flowers. RV gate with extra pad. Attic space with Pull down ladder. Lots of updates: new double oven in 2022, new flooring in 2014 (aprox) both HVAC units replaced in 2017. WELCOME HOME
Location
State AZ
County Maricopa
Community Groves Of Hermosa Vista
Direction 202 to Gilbert Rd. Exit south to Old Gilbert Rd., turn left (east) On Old Gilbert Rd to Minton. Turn right (east) on Minton. Home on right.
Rooms
Other Rooms Family Room
Den/Bedroom Plus 5
Separate Den/Office Y
Interior
Interior Features Eat-in Kitchen, Breakfast Bar, 9+ Flat Ceilings, No Interior Steps, Kitchen Island, Double Vanity, Full Bth Master Bdrm, Separate Shwr & Tub, Tub with Jets, High Speed Internet
Heating Electric
Cooling Refrigeration, Ceiling Fan(s)
Flooring Carpet, Tile, Wood
Fireplaces Number 1 Fireplace
Fireplaces Type 1 Fireplace, Fire Pit, Gas
Fireplace Yes
Window Features Sunscreen(s),Dual Pane,Tinted Windows
SPA None
Exterior
Exterior Feature Covered Patio(s), Patio
Parking Features Dir Entry frm Garage, Electric Door Opener, RV Gate, RV Access/Parking
Garage Spaces 3.0
Garage Description 3.0
Fence Block
Pool Fenced, Private
Amenities Available None
Roof Type Tile
Accessibility Bath Raised Toilet
Private Pool Yes
Building
Lot Description Sprinklers In Rear, Sprinklers In Front, Synthetic Grass Frnt, Synthetic Grass Back, Auto Timer H2O Front, Auto Timer H2O Back
Story 1
Builder Name Nelson Development Homes
Sewer Public Sewer
Water City Water
Architectural Style Ranch
Structure Type Covered Patio(s),Patio
New Construction No
Schools
Elementary Schools Hermosa Vista Elementary School
Middle Schools Stapley Junior High School
High Schools Mountain View High School
School District Mesa Unified District
Others
HOA Fee Include No Fees
Senior Community No
Tax ID 141-06-150
Ownership Fee Simple
Acceptable Financing Conventional
Horse Property N
Listing Terms Conventional
Financing Conventional
Read Less Info
Want to know what your home might be worth? Contact us for a FREE valuation!

Our team is ready to help you sell your home for the highest possible price ASAP

Copyright 2025 Arizona Regional Multiple Listing Service, Inc. All rights reserved.
Bought with HomeSmart
"My job is to find and attract mastery-based agents to the office, protect the culture, and make sure everyone is happy! "






