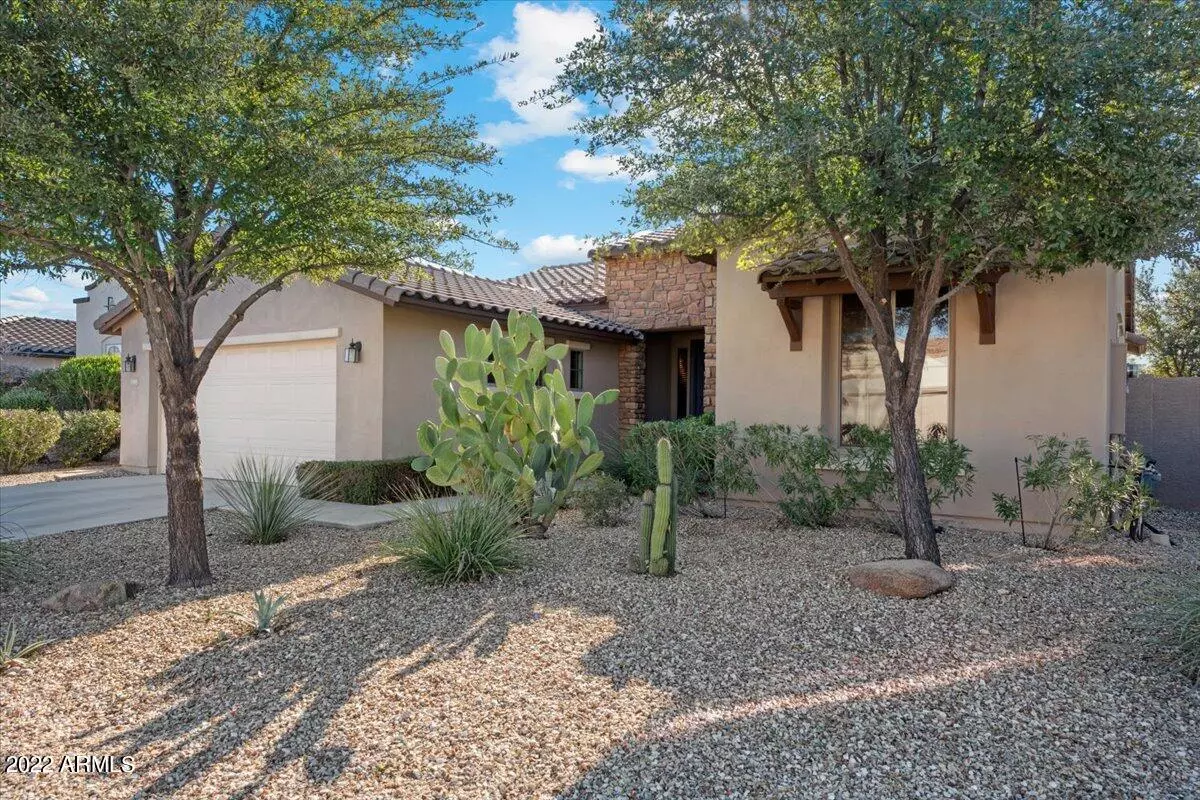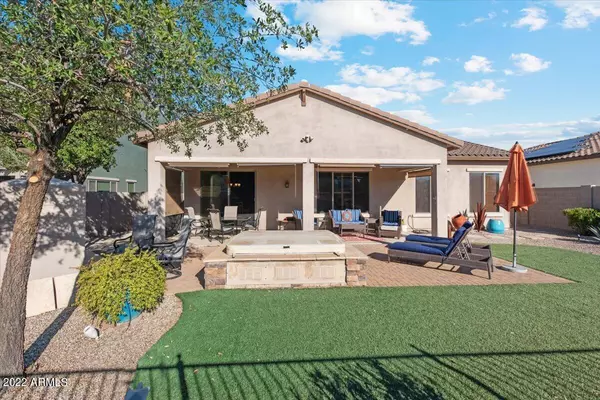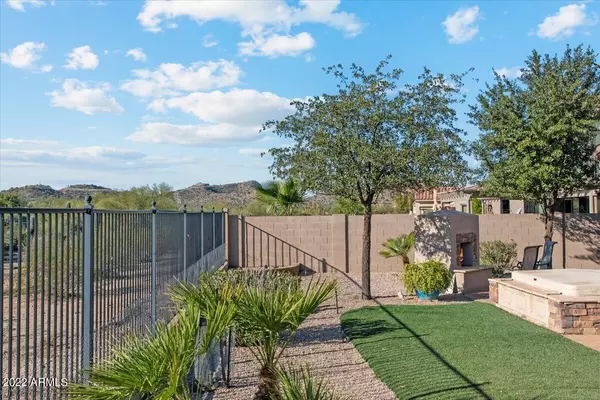$500,000
$479,950
4.2%For more information regarding the value of a property, please contact us for a free consultation.
3 Beds
2 Baths
2,035 SqFt
SOLD DATE : 04/27/2023
Key Details
Sold Price $500,000
Property Type Single Family Home
Sub Type Single Family - Detached
Listing Status Sold
Purchase Type For Sale
Square Footage 2,035 sqft
Price per Sqft $245
Subdivision Coronado Village At Estrella Mtn Ranch Parcel 7.3
MLS Listing ID 6491493
Sold Date 04/27/23
Bedrooms 3
HOA Fees $111/qua
HOA Y/N Yes
Originating Board Arizona Regional Multiple Listing Service (ARMLS)
Year Built 2008
Annual Tax Amount $3,849
Tax Year 2022
Lot Size 8,050 Sqft
Acres 0.18
Property Description
A Must See Magnificent Property! TURN-KEY opportunity awaits to buy a Fully Furnished move-in-ready home! Includes all appliances, furnishings, decorative items, kitchenware, tvs, etc! The premium oversized south facing view lot has view fencing overlooking desert wash & mountain views & will be teeming with sunshine year round! Inside you'll find a Bright, Spacious split floor-plan that's inviting & open. The home has been gently lived in apx 3 months/year as it was a 2nd home for the ORIGINAL owners!! This home is ready for the most scrutinizing buyer! Shows like a Model and worth noting this home has been cared for & maintained from day one! View the pictures then come view this home for yourself and you will see! Just move right in and Enjoy! Priced to sell, put this one on your list! This Estrella Mountain Gem offers Mountain Views & Amazing Community Amenities of Estrella Mountain Ranch including, Lakes, Parks, Golf Course, Tennis & Basketball courts, Biking & Hiking trails & two State-of-the-art Community Centers!
Location
State AZ
County Maricopa
Community Coronado Village At Estrella Mtn Ranch Parcel 7.3
Direction S on Estrella Parkway, turn right on Calistoga, right on 178th Ave, left on Verdin then right and curve left on Lavender Ln then Left on 180th ave - home is on the left near end of cul-de-sac
Rooms
Other Rooms Great Room
Master Bedroom Split
Den/Bedroom Plus 4
Separate Den/Office Y
Interior
Interior Features Eat-in Kitchen, Breakfast Bar, 9+ Flat Ceilings, Furnished(See Rmrks), Kitchen Island, Double Vanity, Full Bth Master Bdrm, Separate Shwr & Tub, Tub with Jets, High Speed Internet, Granite Counters
Heating Natural Gas
Cooling Refrigeration, Ceiling Fan(s)
Flooring Carpet, Tile
Fireplaces Type Exterior Fireplace
Fireplace Yes
Window Features Double Pane Windows,Low Emissivity Windows
SPA Private
Exterior
Exterior Feature Covered Patio(s), Patio
Parking Features Dir Entry frm Garage, Electric Door Opener
Garage Spaces 2.0
Garage Description 2.0
Fence Partial, Wrought Iron
Pool None
Community Features Community Spa Htd, Community Pool Htd, Lake Subdivision, Community Media Room, Golf, Tennis Court(s), Playground, Biking/Walking Path, Clubhouse, Fitness Center
Utilities Available APS, SW Gas
Amenities Available Management
View Mountain(s)
Roof Type Tile
Private Pool No
Building
Lot Description Desert Back, Desert Front, Synthetic Grass Back, Auto Timer H2O Front, Auto Timer H2O Back
Story 1
Builder Name Taylor Morrison
Sewer Public Sewer
Water City Water
Structure Type Covered Patio(s),Patio
New Construction No
Schools
Elementary Schools Westar Elementary School
Middle Schools Westar Elementary School
High Schools Estrella Foothills High School
School District Buckeye Union High School District
Others
HOA Name CCMC
HOA Fee Include Maintenance Grounds
Senior Community No
Tax ID 400-82-178
Ownership Fee Simple
Acceptable Financing Cash, Conventional, FHA, VA Loan
Horse Property N
Listing Terms Cash, Conventional, FHA, VA Loan
Financing Cash
Special Listing Condition FIRPTA may apply
Read Less Info
Want to know what your home might be worth? Contact us for a FREE valuation!

Our team is ready to help you sell your home for the highest possible price ASAP

Copyright 2025 Arizona Regional Multiple Listing Service, Inc. All rights reserved.
Bought with Savage-Walker Realty
"My job is to find and attract mastery-based agents to the office, protect the culture, and make sure everyone is happy! "






