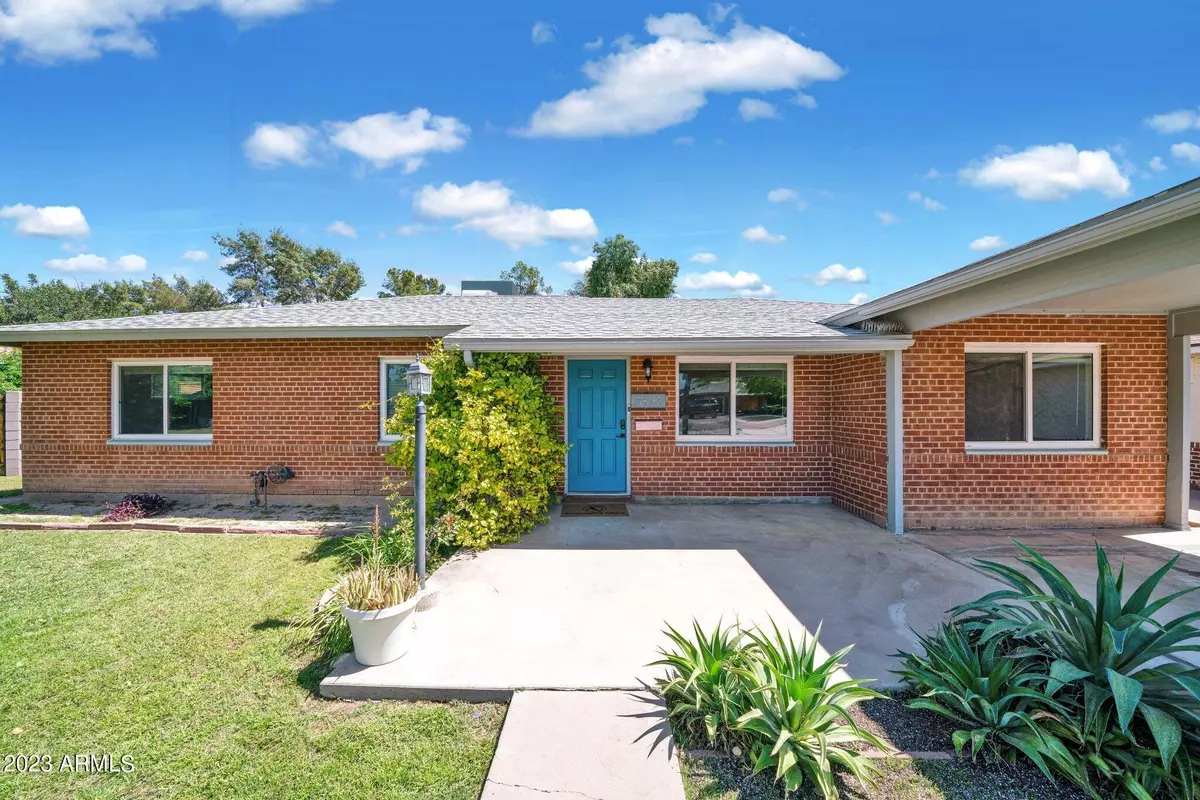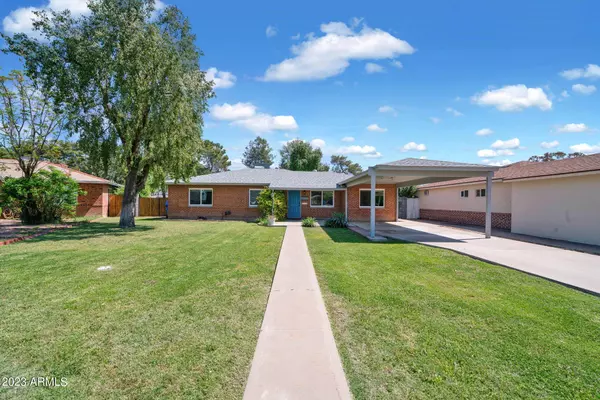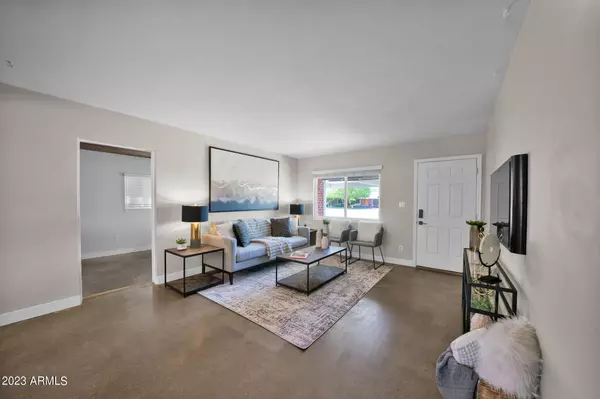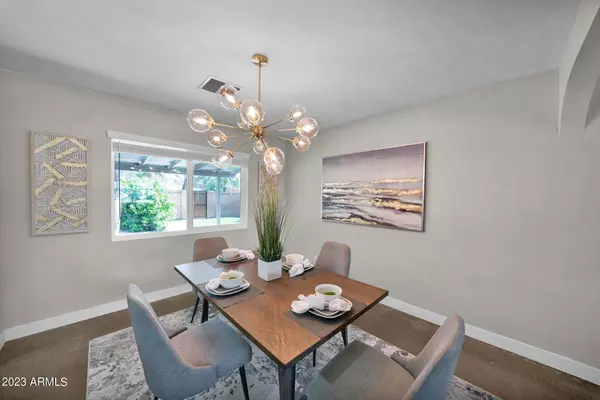$550,000
$550,000
For more information regarding the value of a property, please contact us for a free consultation.
3 Beds
2 Baths
1,532 SqFt
SOLD DATE : 05/11/2023
Key Details
Sold Price $550,000
Property Type Single Family Home
Sub Type Single Family - Detached
Listing Status Sold
Purchase Type For Sale
Square Footage 1,532 sqft
Price per Sqft $359
Subdivision Handell Villa Annex
MLS Listing ID 6538029
Sold Date 05/11/23
Bedrooms 3
HOA Y/N No
Originating Board Arizona Regional Multiple Listing Service (ARMLS)
Year Built 1950
Annual Tax Amount $1,564
Tax Year 2022
Lot Size 7,852 Sqft
Acres 0.18
Property Description
Central Phoenix red brick charmer...fully remodeled for today's lifestyle but in keeping with the look and feel of this true mid-century modern home. The kitchen was thoughtfully redesigned to use every inch of space, including a large pantry cabinet with pull-outs, Lazy Susans and large drawers for maximum storage. Retro inspired cabinetry hardware that echoes the design of the glass backsplash are complimented by beautiful granite countertops. Stained concrete floors throughout. Bonus room can be used as an office, playroom, media room or art studio...you decide. All dual pane windows, new insulation, ceiling fans and mini-split in the 3rd bedroom contribute to the home's energy efficiency. Inside laundry. Spacious backyard with covered patio, pet friendly synthetic turf and pavers. Updates and upgrades also include full remodel on both bathrooms, new kitchen appliances in 2022, all new baseboards, custom window coverings, new water heater, GFCI outlets, new electric panel and gas line, new lighting, microwave vented outside, storage sheds. Refrigerator and washer/dryer included.
Location
State AZ
County Maricopa
Community Handell Villa Annex
Direction From Bethany Home, South on 7th Ave, west on San Miguel, first right on 7th Drive
Rooms
Den/Bedroom Plus 4
Separate Den/Office Y
Interior
Interior Features Breakfast Bar, No Interior Steps, 3/4 Bath Master Bdrm, High Speed Internet, Granite Counters
Heating Electric
Cooling Refrigeration
Flooring Concrete
Fireplaces Number No Fireplace
Fireplaces Type None
Fireplace No
Window Features Double Pane Windows
SPA None
Exterior
Exterior Feature Covered Patio(s), Storage
Garage RV Gate
Carport Spaces 1
Fence Block
Pool None
Community Features Near Bus Stop
Utilities Available APS, SW Gas
Amenities Available None
Waterfront No
Roof Type Composition
Private Pool No
Building
Lot Description Sprinklers In Front, Grass Front, Synthetic Grass Back
Story 1
Builder Name Unknown
Sewer Public Sewer
Water City Water
Structure Type Covered Patio(s),Storage
New Construction Yes
Schools
Elementary Schools Solano School
Middle Schools Solano School
High Schools Central High School
School District Phoenix Union High School District
Others
HOA Fee Include No Fees
Senior Community No
Tax ID 156-33-031
Ownership Fee Simple
Acceptable Financing Cash, Conventional, FHA, VA Loan
Horse Property N
Listing Terms Cash, Conventional, FHA, VA Loan
Financing Conventional
Read Less Info
Want to know what your home might be worth? Contact us for a FREE valuation!

Our team is ready to help you sell your home for the highest possible price ASAP

Copyright 2024 Arizona Regional Multiple Listing Service, Inc. All rights reserved.
Bought with NextHome Valleywide

"My job is to find and attract mastery-based agents to the office, protect the culture, and make sure everyone is happy! "






