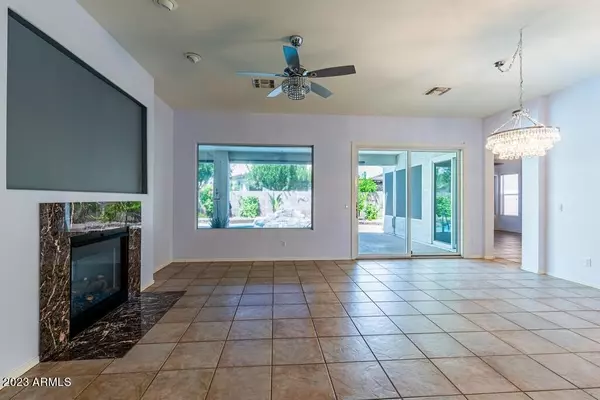$665,000
$720,000
7.6%For more information regarding the value of a property, please contact us for a free consultation.
3 Beds
3 Baths
2,606 SqFt
SOLD DATE : 05/12/2023
Key Details
Sold Price $665,000
Property Type Single Family Home
Sub Type Single Family - Detached
Listing Status Sold
Purchase Type For Sale
Square Footage 2,606 sqft
Price per Sqft $255
Subdivision Oakwood Lakes
MLS Listing ID 6520248
Sold Date 05/12/23
Bedrooms 3
HOA Fees $78/qua
HOA Y/N Yes
Originating Board Arizona Regional Multiple Listing Service (ARMLS)
Year Built 1999
Annual Tax Amount $2,722
Tax Year 2021
Lot Size 7,187 Sqft
Acres 0.17
Property Description
Welcome Home! Longated Entry greets you with an iron door that will allow the fresh air in on those days that are meant to be enjoyed. The special touches that welcome you on the other side of the door as you enter your formal living/dining area that is accompanied by a two way fireplace and an open view of your matured landscaped back yard, full covered patio and the awaiting pool that is ready for you to ''Jump In''. Brings in the light to sparkle your décor. Laundry room with tasteful utility sink is just before you enter the bonus room that sits on the front of the home. Make it your own space, additional living space, kids playroom , the hobbyist room, craft room...can be anything that fits you. Main Master is split. Accompanied by the two way fireplace, separate door to back patio, allows you to slip out and star gaze or enjoy the moon beams as you float with the quiet of the night air. Master bath has oversized tile walk in shower, nice sized walk in closet. Private toilet area. Venture over to the other side of the home and stay in the conversation with family and friends while preparing your favorite snacks or special dishes. Open functional kitchen with quartz countertops and other special touches from lighting to cabinets adjoins to great room also has fireplace and windows to let in the bright shine of light. Main bath is across the hall from secondary bedroom. Second Master bedroom just a few steps further down the hall with bathroom and walk in shower. Don't forget to check out the back yard with beach entry pool, just waiting for you and your friends or family to share the "Splash" of the refreshing water, mature landscaping and still room for your BBQ'r and patio lounge area. Seller is giving $3500 towards carpet allowance for home.
Location
State AZ
County Maricopa
Community Oakwood Lakes
Direction East to Pleasant, (R) South to CherryWood, (L) East to Camellia, (R) South on Camellia. Home on West Side of Street WELCOME!
Rooms
Other Rooms Family Room, BonusGame Room
Master Bedroom Split
Den/Bedroom Plus 5
Separate Den/Office Y
Interior
Interior Features Eat-in Kitchen, Breakfast Bar, 9+ Flat Ceilings, Drink Wtr Filter Sys, No Interior Steps, Soft Water Loop, Kitchen Island, Pantry, 3/4 Bath Master Bdrm, Bidet, Double Vanity, High Speed Internet
Heating Natural Gas
Cooling Refrigeration, Ceiling Fan(s)
Flooring Carpet, Tile
Fireplaces Type 2 Fireplace, Two Way Fireplace, Family Room, Master Bedroom, Gas
Fireplace Yes
Window Features Mechanical Sun Shds,Double Pane Windows
SPA None
Laundry Engy Star (See Rmks), Wshr/Dry HookUp Only
Exterior
Exterior Feature Covered Patio(s)
Garage Dir Entry frm Garage, Electric Door Opener
Garage Spaces 2.0
Garage Description 2.0
Fence Block
Pool Play Pool, Variable Speed Pump, Private
Community Features Lake Subdivision, Biking/Walking Path
Utilities Available SRP, SW Gas
Amenities Available Management
Waterfront No
Roof Type Tile
Accessibility Bath Grab Bars
Private Pool Yes
Building
Lot Description Sprinklers In Rear, Sprinklers In Front, Desert Back, Desert Front, Auto Timer H2O Front, Auto Timer H2O Back
Story 1
Builder Name Earlie Homes
Sewer Sewer in & Cnctd, Public Sewer
Water City Water
Structure Type Covered Patio(s)
Schools
Elementary Schools Anna Marie Jacobson Elementary School
Middle Schools Bogle Junior High School
High Schools Hamilton High School
School District Chandler Unified District
Others
HOA Name Oakwood Lakes
HOA Fee Include Maintenance Grounds
Senior Community No
Tax ID 303-74-379
Ownership Fee Simple
Acceptable Financing Cash, Conventional, 1031 Exchange, FHA, VA Loan
Horse Property N
Listing Terms Cash, Conventional, 1031 Exchange, FHA, VA Loan
Financing Cash
Read Less Info
Want to know what your home might be worth? Contact us for a FREE valuation!

Our team is ready to help you sell your home for the highest possible price ASAP

Copyright 2024 Arizona Regional Multiple Listing Service, Inc. All rights reserved.
Bought with West USA Realty

"My job is to find and attract mastery-based agents to the office, protect the culture, and make sure everyone is happy! "






