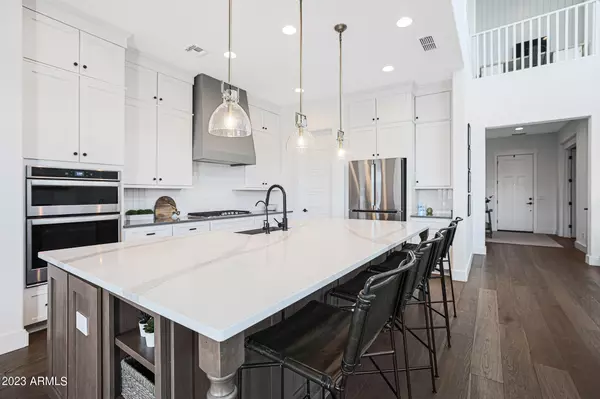$1,150,000
$1,150,000
For more information regarding the value of a property, please contact us for a free consultation.
6 Beds
4.5 Baths
3,975 SqFt
SOLD DATE : 05/18/2023
Key Details
Sold Price $1,150,000
Property Type Single Family Home
Sub Type Single Family - Detached
Listing Status Sold
Purchase Type For Sale
Square Footage 3,975 sqft
Price per Sqft $289
Subdivision Meadows Parcels 7 And 8 Phase 2
MLS Listing ID 6515756
Sold Date 05/18/23
Bedrooms 6
HOA Fees $80/mo
HOA Y/N Yes
Originating Board Arizona Regional Multiple Listing Service (ARMLS)
Year Built 2020
Annual Tax Amount $3,037
Tax Year 2022
Lot Size 8,340 Sqft
Acres 0.19
Property Description
WELCOME TO THE MEADOWS, A HIGHLY COVETED COMMUNITY IN N. PEORIA! Built in 2020, this home is BETTER THAN NEW with HIGH END UPGRADES and STUNNING DESIGNER FINISHES! SITUATED on a PREMIUM CUL-DE-SAC LOT, this home BACKS TO THE COMMUNITY MAINTAINED WASH with MODERN VIEW FENCING. SOARING CEILINGS and LARGE WINDOWS, offer a LIGHT & AIRY feel! BOASTING 6 BEDROOMS AND 4.5 BATHS, the OWNER'S SUITE and GUEST SUITE WITH FULL BATH are located ON THE MAIN FLOOR. The CHEF'S KITCHEN makes a statement with UPGRADED, STACKED CABINETS, DOVETAIL DRAWERS, an OVERSIZED EXECUTIVE STYLE ISLAND, and TWO-TONE QUARTZ COUNTERS. In the living room, you will find a CUSTOM, OVER-SIZED, WHITE BRICK FIREPLACE that makes a GORGEOUS FOCAL POINT. The OPEN CONCEPT LIVING SPACE and RESORT STYLE BACKYARD are perfect for entertaining! The HEATED POOL is designed for YEAR ROUND ENJOYMENT with an OZONE TREATMENT SYSTEM which is GENTLER ON YOUR SKIN AND HAIR, and best of all, YOU CAN OPEN AND CLOSE THE AUTOMATIC COVER WITH THE TOUCH OF A BUTTON that is under lock and key for the SAFETY OF LITTLES AND PETS! It also SAVES ON WATER, HEATING, AND CHEMICALS. YOU CAN EVEN WALK ON IT! OTHER UPGRADES INCLUDE: 2 FOOT EXTENSION OF DINING ROOM, OWNER'S SUITE and PATIO; ENGINEERED HARDWOOD FLOORING; DESIGNER TILE; UPGRADED CARPET; CUSTOM WOOD ACCENT WALLS in the DEN, DINING ROOM, OWNER'S SUITE, HALLWAY, HALF BATH and LOFT AREA; DESIGNER LIGHTING FROM POTTERY BARN, RESTORATION HARDWARE AND WEST ELM, THROUGHOUT; RAISED CABINETS IN BATHROOMS; INTERIOR WALL INSULATION AT OWNER'S SUITE, ALL BATHROOMS and LAUNDRY; PRIVATE DEN WITH FRENCH DOORS for those that WORK FROM HOME, APP CONTROLLED THERMOSTAT, OVEN, AND GARAGE DOOR OPENERS; A HUGE LOFT and SO MUCH MORE! With over $300k in design center and home owner upgrades, the ON POINT DESIGN, and CUSTOM FEATURES, you will LOVE CALLING THIS YOUR HOME!
Location
State AZ
County Maricopa
Community Meadows Parcels 7 And 8 Phase 2
Direction N Lake Pleasant Pkwy & Williams Rd. East on Williams to 99th Ave. North of 99th Ave to Patrick Ln. East on Patrick Ln to 98th Dr. South on 98th Dr to home.
Rooms
Other Rooms Loft, Great Room
Master Bedroom Split
Den/Bedroom Plus 8
Separate Den/Office Y
Interior
Interior Features Master Downstairs, Breakfast Bar, 9+ Flat Ceilings, Drink Wtr Filter Sys, Soft Water Loop, Vaulted Ceiling(s), Kitchen Island, Double Vanity, Full Bth Master Bdrm, Separate Shwr & Tub, High Speed Internet
Heating Natural Gas
Cooling Refrigeration, Programmable Thmstat, Ceiling Fan(s)
Flooring Carpet, Tile, Wood
Fireplaces Type 1 Fireplace, Family Room
Fireplace Yes
Window Features Vinyl Frame,Double Pane Windows,Low Emissivity Windows
SPA None
Laundry Engy Star (See Rmks)
Exterior
Exterior Feature Covered Patio(s)
Parking Features Dir Entry frm Garage, Electric Door Opener
Garage Spaces 3.0
Garage Description 3.0
Fence Block, Wrought Iron
Pool Play Pool, Variable Speed Pump, Heated, Private
Community Features Community Spa Htd, Community Spa, Community Pool Htd, Community Pool, Playground, Biking/Walking Path
Utilities Available APS, SW Gas
Amenities Available Management, Rental OK (See Rmks)
Roof Type Tile,Concrete
Private Pool Yes
Building
Lot Description Sprinklers In Rear, Sprinklers In Front, Cul-De-Sac, Synthetic Grass Frnt, Synthetic Grass Back, Auto Timer H2O Front, Auto Timer H2O Back
Story 2
Builder Name Pulte
Sewer Public Sewer
Water City Water
Structure Type Covered Patio(s)
New Construction No
Schools
Elementary Schools Sunset Heights Elementary School
Middle Schools Sunset Heights Elementary School
High Schools Liberty High School
School District Peoria Unified School District
Others
HOA Name The Meadows
HOA Fee Include Maintenance Grounds
Senior Community No
Tax ID 200-20-713
Ownership Fee Simple
Acceptable Financing Cash, Conventional, VA Loan
Horse Property N
Listing Terms Cash, Conventional, VA Loan
Financing Conventional
Read Less Info
Want to know what your home might be worth? Contact us for a FREE valuation!

Our team is ready to help you sell your home for the highest possible price ASAP

Copyright 2025 Arizona Regional Multiple Listing Service, Inc. All rights reserved.
Bought with eXp Realty
"My job is to find and attract mastery-based agents to the office, protect the culture, and make sure everyone is happy! "






