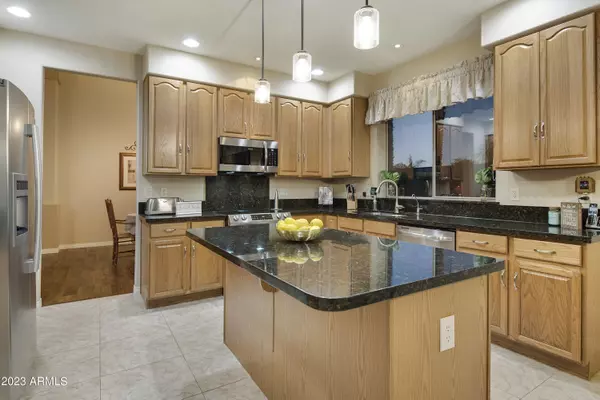$648,000
$648,000
For more information regarding the value of a property, please contact us for a free consultation.
5 Beds
3 Baths
3,200 SqFt
SOLD DATE : 05/24/2023
Key Details
Sold Price $648,000
Property Type Single Family Home
Sub Type Single Family - Detached
Listing Status Sold
Purchase Type For Sale
Square Footage 3,200 sqft
Price per Sqft $202
Subdivision Coventry Estates
MLS Listing ID 6541888
Sold Date 05/24/23
Style Santa Barbara/Tuscan
Bedrooms 5
HOA Fees $10
HOA Y/N Yes
Originating Board Arizona Regional Multiple Listing Service (ARMLS)
Year Built 1997
Annual Tax Amount $3,361
Tax Year 2022
Lot Size 10,800 Sqft
Acres 0.25
Property Description
Elegance and warmth welcome you home to this Arrowhead gem with 5BR/3BA/3CG/PRIVATE POOL with 15' RV gate nestled in Coventry Estates. The mindful, xeriscaped front yard and soaring entry leads you to serenity from the moment you walk inside. Vaulted ceiling, neutral palette and natural light abounds.
This meticulously maintained open floor plan prioritizes open spaces for the ease of entertaining and smooth traffic flow to host large or small gatherings. The dining room is generously sized and leads to the heart of the home.
The kitchen takes center stage with recessed & seeded glass pendant lighting with matching lighting at the breakfast nook, granite counters w/backsplash at the oven, roll-out shelves, 42in raised panel cabinetry, walk-in pantry, and center island with breakfast bar. Newer Samsung stainless oven (2022) and Frigidaire blt-n microwave (2020). The kitchen easily flows to the breakfast nook and spacious great room with tiled surround gas fireplace.
Tastefully renewed interior boasts wood-look engineered flooring (2017), wood laminate (2021) and porcelain tile (2012), granite and accent lighting throughout, 3 ½ in baseboards in the main downstairs living area (2021), water softener (2020)
Treasure your lush oasis while playing in the sparkling pool in your 10,800sqft private backyard w/no neighbors behind, extended length patio, palms, new turf (2023), fruit trees (lemon and orange), sunscreens (2018) and privacy screens. Pool has newer variable pool motor (2013).
Luxurious upstairs master bedroom includes plantation shutters, dual walk-in closets, and a remodeled spa-like master bath with walk-in travertine shower (2016), vanities w/granite counters ((2010), upgraded mirrors and lighting.
One bedroom and remodeled bath downstairs with tiled shower, counters, lighting, and mirror (2013). Three additional generously sized guest bedrooms are upstairs with a loft and remodeled bath with dual sinks, updated fixtures, faucets, and lighting (2016).
The 3-car garage offers plenty of storage w/built in cabinetry, utility sink and epoxy floors. Bonus is the extended length driveway for your larger toys and the RV gate side yard. Low HOA fees.
Close to shopping, restaurants, spring training, P83 Entertainment District, entertainment, and Loop 101.
Greenbriar park with playground, picnic tables, volleyball and a basketball court and the AZ Canal Trail are a few steps away. Withing a short distance are paved and offroad biking and hiking trails.
This home is a true gorgeous gem. Anything of material importance to be verified by the Buyer.
Location
State AZ
County Maricopa
Community Coventry Estates
Direction North on N 69th Ave, Continue onto W Angela Dr, Turn left onto N 70th Ln, Home will be on your Right
Rooms
Other Rooms Loft, Great Room
Master Bedroom Upstairs
Den/Bedroom Plus 6
Separate Den/Office N
Interior
Interior Features Upstairs, Eat-in Kitchen, Breakfast Bar, Soft Water Loop, Vaulted Ceiling(s), Kitchen Island, 3/4 Bath Master Bdrm, Double Vanity, High Speed Internet, Granite Counters
Heating Natural Gas
Cooling Refrigeration, Programmable Thmstat, Ceiling Fan(s)
Flooring Other, Carpet, Tile
Fireplaces Type Family Room, Gas
Fireplace Yes
Window Features Sunscreen(s),Dual Pane
SPA None
Laundry WshrDry HookUp Only
Exterior
Exterior Feature Covered Patio(s), Patio
Parking Features Attch'd Gar Cabinets, Dir Entry frm Garage, Electric Door Opener, Extnded Lngth Garage, RV Gate
Garage Spaces 3.0
Garage Description 3.0
Fence Block
Pool Play Pool, Variable Speed Pump, Private
Community Features Playground, Biking/Walking Path
Amenities Available FHA Approved Prjct, Management, Rental OK (See Rmks), VA Approved Prjct
Roof Type Tile
Private Pool Yes
Building
Lot Description Sprinklers In Rear, Sprinklers In Front, Desert Front, Synthetic Grass Back, Auto Timer H2O Front, Auto Timer H2O Back
Story 2
Builder Name Coventry Homes
Sewer Public Sewer
Water City Water
Architectural Style Santa Barbara/Tuscan
Structure Type Covered Patio(s),Patio
New Construction No
Schools
Elementary Schools Greenbrier Elementary School
Middle Schools Highland Lakes School
High Schools Deer Valley High School
School District Deer Valley Unified District
Others
HOA Name Coventry Estates
HOA Fee Include Maintenance Grounds
Senior Community No
Tax ID 200-44-620
Ownership Fee Simple
Acceptable Financing Conventional, FHA, VA Loan
Horse Property N
Listing Terms Conventional, FHA, VA Loan
Financing Conventional
Read Less Info
Want to know what your home might be worth? Contact us for a FREE valuation!

Our team is ready to help you sell your home for the highest possible price ASAP

Copyright 2025 Arizona Regional Multiple Listing Service, Inc. All rights reserved.
Bought with My Home Group Real Estate
"My job is to find and attract mastery-based agents to the office, protect the culture, and make sure everyone is happy! "






