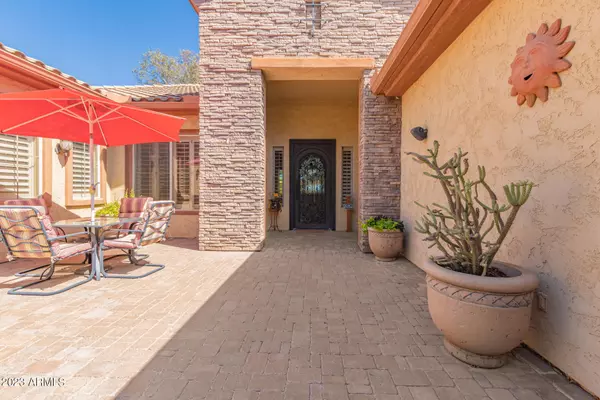$975,000
$975,000
For more information regarding the value of a property, please contact us for a free consultation.
5 Beds
4.5 Baths
4,468 SqFt
SOLD DATE : 06/01/2023
Key Details
Sold Price $975,000
Property Type Single Family Home
Sub Type Single Family - Detached
Listing Status Sold
Purchase Type For Sale
Square Footage 4,468 sqft
Price per Sqft $218
Subdivision Countryside Estates Unit 3
MLS Listing ID 6545496
Sold Date 06/01/23
Bedrooms 5
HOA Fees $108/mo
HOA Y/N Yes
Originating Board Arizona Regional Multiple Listing Service (ARMLS)
Year Built 2005
Annual Tax Amount $4,798
Tax Year 2023
Lot Size 0.259 Acres
Acres 0.26
Property Description
Do not miss this exceptional semi-custom BASEMENT, cul-de-sac home located in one of few neighborhoods zoned for prestigious ACP High School. Full of premium touches and recent upgrades: 10' ceilings on main floor and shutters, new carpet throughout the home, guest suite, large custom kitchen and bar built for entertaining and large master, multi-zone in-home/out audio, pre-installed surround sound in living room and recently updated main floor HVAC. Downstairs you will find an entertainment room, and a lower level exercise room. Enjoy an oasis-like backyard with heated pool and spa, multiple water features, built-in BBQ and artificial turf. This home has a climate controlled 3rd garage (perfect for a third office or studio space) and a new front/back irrigation system. Schedule today!
Location
State AZ
County Maricopa
Community Countryside Estates Unit 3
Direction From S Cooper Rd & E Ocotillo Rd, Head South onto S Cooper Rd, then turn East onto E Blue Ridge Way. N on Salt Cedar, W on Mead to property.
Rooms
Other Rooms ExerciseSauna Room, Great Room, Media Room, BonusGame Room
Basement Finished, Full
Master Bedroom Upstairs
Den/Bedroom Plus 7
Separate Den/Office Y
Interior
Interior Features Upstairs, Eat-in Kitchen, 9+ Flat Ceilings, Drink Wtr Filter Sys, Soft Water Loop, Pantry, Double Vanity, Full Bth Master Bdrm, Separate Shwr & Tub, High Speed Internet, Granite Counters, See Remarks
Heating Natural Gas
Cooling Refrigeration, Programmable Thmstat, Ceiling Fan(s)
Flooring Carpet, Tile
Fireplaces Number No Fireplace
Fireplaces Type None
Fireplace No
Window Features Wood Frames,Double Pane Windows
SPA Heated,Private
Exterior
Exterior Feature Covered Patio(s), Private Street(s), Built-in Barbecue
Parking Features Attch'd Gar Cabinets, Electric Door Opener, Temp Controlled
Garage Spaces 3.0
Garage Description 3.0
Fence Block
Pool Variable Speed Pump, Heated, Private
Community Features Gated Community
Utilities Available SRP, SW Gas
Amenities Available Management
Roof Type Tile
Accessibility Zero-Grade Entry, Accessible Hallway(s)
Private Pool Yes
Building
Lot Description Cul-De-Sac, Gravel/Stone Front, Gravel/Stone Back, Synthetic Grass Back, Auto Timer H2O Front, Auto Timer H2O Back
Story 1
Builder Name SUNWEST BUILDERS
Sewer Public Sewer
Water City Water
Structure Type Covered Patio(s),Private Street(s),Built-in Barbecue
New Construction No
Schools
Elementary Schools John & Carol Carlson Elementary
Middle Schools Santan Junior High School
High Schools Arizona College Prep High School
School District Chandler Unified District
Others
HOA Name Countryside Estates
HOA Fee Include Street Maint
Senior Community No
Tax ID 303-44-180
Ownership Fee Simple
Acceptable Financing Cash, Conventional
Horse Property N
Listing Terms Cash, Conventional
Financing Conventional
Read Less Info
Want to know what your home might be worth? Contact us for a FREE valuation!

Our team is ready to help you sell your home for the highest possible price ASAP

Copyright 2025 Arizona Regional Multiple Listing Service, Inc. All rights reserved.
Bought with DPR Realty LLC
"My job is to find and attract mastery-based agents to the office, protect the culture, and make sure everyone is happy! "






