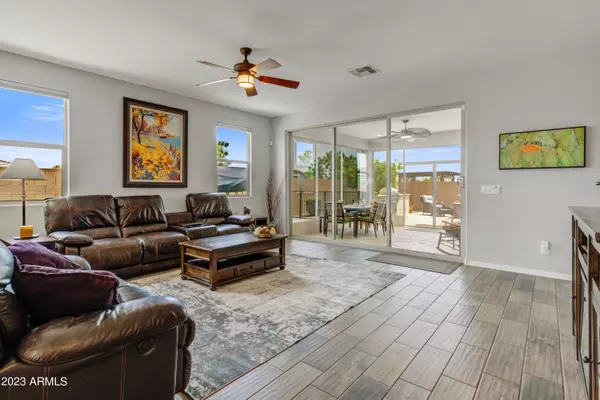$535,000
$550,000
2.7%For more information regarding the value of a property, please contact us for a free consultation.
4 Beds
2 Baths
2,370 SqFt
SOLD DATE : 06/15/2023
Key Details
Sold Price $535,000
Property Type Single Family Home
Sub Type Single Family - Detached
Listing Status Sold
Purchase Type For Sale
Square Footage 2,370 sqft
Price per Sqft $225
Subdivision Las Brisas Phase 1
MLS Listing ID 6546395
Sold Date 06/15/23
Style Ranch
Bedrooms 4
HOA Fees $119/mo
HOA Y/N Yes
Originating Board Arizona Regional Multiple Listing Service (ARMLS)
Year Built 2018
Annual Tax Amount $1,944
Tax Year 2022
Lot Size 10,000 Sqft
Acres 0.23
Property Description
This is one you do not want to miss! Four bedrooms, 2 baths, den/craft room, gourmet kitchen and a backyard made for entertaining on a corner lot. Upgrades include paint, tile flooring and trim, fixtures and cabinets. There are ceiling fans throughout, an owned water softener and security system. The solar is pre-purchased, so minimal electric bills, even in the summer. The kitchen features SS appliances that include a wall oven and microwave, gas cooktop with hood and refrigerator. You will also find a walk-in pantry, quartz countertops, tile backsplash, roll out cabinets, and RO system. Home boasts a large great room. Spacious primary suite offers large walk in shower, double sinks and generous walk in closet. Secondary bath also has dual sinks. Laundry room includes a sink and cabinets throughout. The washer and dryer stay. The screened in patio has epoxy flooring and includes a ceiling fan. The backyard paradise offers desert landscaping, artificial turf, a shade gazebo, a built in BBQ, and a fenced dog run. There is also a splash pad which is great for play or to cool off on a hot day! The 3 car garage has epoxy flooring and built in cabinetry and a service door. The double-side gate gives access to the backyard where you will find concrete pavers throughout. This home has it all! Pride of ownership is apparent. Don't miss out!
Location
State AZ
County Maricopa
Community Las Brisas Phase 1
Direction West on I-10. South on Perryville Road. East on Lower Buckeye Road. Right on South 185th Avenue. Left (east) on Miami St. Left on South 184th Lane. Right on Kendall. House on corner at end on road.
Rooms
Other Rooms Great Room
Master Bedroom Split
Den/Bedroom Plus 5
Separate Den/Office Y
Interior
Interior Features Other, Eat-in Kitchen, 9+ Flat Ceilings, Drink Wtr Filter Sys, No Interior Steps, Soft Water Loop, Kitchen Island, Double Vanity, High Speed Internet, Smart Home
Heating Natural Gas
Cooling Refrigeration, Programmable Thmstat, Ceiling Fan(s)
Flooring Carpet, Tile
Fireplaces Number No Fireplace
Fireplaces Type None
Fireplace No
Window Features Sunscreen(s),Dual Pane,Low-E
SPA None
Exterior
Exterior Feature Other, Gazebo/Ramada, Screened in Patio(s), Built-in Barbecue
Parking Features Attch'd Gar Cabinets, Dir Entry frm Garage, Electric Door Opener, RV Gate
Garage Spaces 3.0
Garage Description 3.0
Fence Block
Pool None
Utilities Available APS, SW Gas
Amenities Available FHA Approved Prjct, Management, VA Approved Prjct
Roof Type Tile
Accessibility Bath Raised Toilet
Private Pool No
Building
Lot Description Sprinklers In Rear, Sprinklers In Front, Corner Lot, Desert Back, Desert Front, Synthetic Grass Back, Auto Timer H2O Front, Auto Timer H2O Back
Story 1
Builder Name Richmond American
Sewer Public Sewer
Water City Water
Architectural Style Ranch
Structure Type Other,Gazebo/Ramada,Screened in Patio(s),Built-in Barbecue
New Construction No
Schools
Elementary Schools Las Brisas Academy - Goodyear
Middle Schools Las Brisas Academy - Goodyear
High Schools Estrella Foothills High School
School District Buckeye Union High School District
Others
HOA Name Las Brisas Comm Asso
HOA Fee Include No Fees
Senior Community No
Tax ID 502-44-101
Ownership Fee Simple
Acceptable Financing Conventional, FHA, VA Loan
Horse Property N
Listing Terms Conventional, FHA, VA Loan
Financing Conventional
Read Less Info
Want to know what your home might be worth? Contact us for a FREE valuation!

Our team is ready to help you sell your home for the highest possible price ASAP

Copyright 2025 Arizona Regional Multiple Listing Service, Inc. All rights reserved.
Bought with DeLex Realty, LLC
"My job is to find and attract mastery-based agents to the office, protect the culture, and make sure everyone is happy! "






