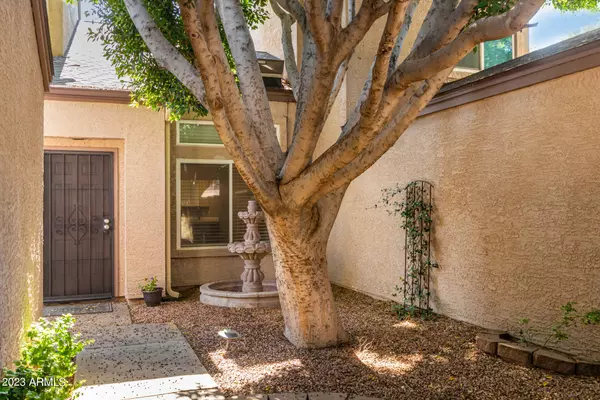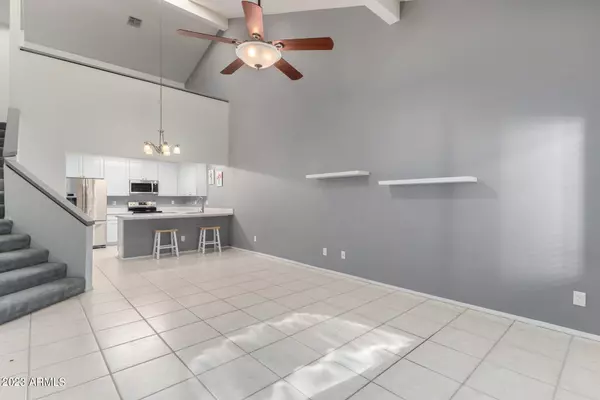$340,000
$360,000
5.6%For more information regarding the value of a property, please contact us for a free consultation.
2 Beds
2 Baths
1,254 SqFt
SOLD DATE : 07/03/2023
Key Details
Sold Price $340,000
Property Type Townhouse
Sub Type Townhouse
Listing Status Sold
Purchase Type For Sale
Square Footage 1,254 sqft
Price per Sqft $271
Subdivision Dream Creek Phase 1 Unit 44-53,57-66
MLS Listing ID 6556994
Sold Date 07/03/23
Style Contemporary
Bedrooms 2
HOA Fees $210/mo
HOA Y/N Yes
Originating Board Arizona Regional Multiple Listing Service (ARMLS)
Year Built 1985
Annual Tax Amount $637
Tax Year 2022
Lot Size 0.280 Acres
Acres 0.28
Property Description
NOT on 32nd St! Unit 102 is tucked back into the area and close to the pool. LOCATION LOCATION! VERY close to freeway access AND shopping and dining. An amazing NEW KITCHEN 2022 with 42'' uppers, soft close drawers, and upgraded two tone doors. Beautiful solid surface countertops! Stainless dual sink. Never used NEW 2023 stainless steel dishwasher, Microwave, and range. Throw in a stainless refrigerator and a washer dryer all in good condition and all you need is your toothbrush!!
! bedroom and full ensuite bath (freshly renovated) downstairs with a PRIVATE patio door entry. 1 bedroom with double closets, ensuite full bath with a soaker tub, and an open loft that could be converted to Bedroom 3. New and newer paint throughout. Freshly cleaned and brightened tile grout. Light and BRIGHT
Location
State AZ
County Maricopa
Community Dream Creek Phase 1 Unit 44-53, 57-66
Direction to Aire Libre. East then left curve around to 32nd St. North just past the pool to Unit 102
Rooms
Other Rooms Guest Qtrs-Sep Entrn, Loft, Great Room
Master Bedroom Upstairs
Den/Bedroom Plus 4
Separate Den/Office Y
Interior
Interior Features Upstairs, Breakfast Bar, Drink Wtr Filter Sys, Vaulted Ceiling(s), Double Vanity, Full Bth Master Bdrm
Heating Electric
Cooling Refrigeration, Programmable Thmstat, Ceiling Fan(s)
Flooring Carpet, Tile
Fireplaces Number 1 Fireplace
Fireplaces Type 1 Fireplace
Fireplace Yes
Window Features Sunscreen(s)
SPA Heated
Exterior
Exterior Feature Playground, Patio, Private Yard
Parking Features Common
Garage Spaces 1.0
Garage Description 1.0
Fence Block
Pool Fenced
Community Features Community Spa, Community Pool, Near Bus Stop
Amenities Available FHA Approved Prjct, Other, Rental OK (See Rmks), VA Approved Prjct
Roof Type Composition
Accessibility Zero-Grade Entry, Bath Lever Faucets
Private Pool Yes
Building
Lot Description Grass Front
Story 2
Builder Name UNKNOWN
Sewer Public Sewer
Water City Water
Architectural Style Contemporary
Structure Type Playground,Patio,Private Yard
New Construction No
Schools
Elementary Schools Arrowhead Elementary School - Glendale
Middle Schools Greenway Middle School
High Schools Paradise Valley High School
School District Paradise Valley Unified District
Others
HOA Name City Properties
HOA Fee Include Roof Repair,Insurance,Front Yard Maint,Trash,Roof Replacement
Senior Community No
Tax ID 214-32-404
Ownership Fee Simple
Acceptable Financing Conventional, FHA, VA Loan
Horse Property N
Listing Terms Conventional, FHA, VA Loan
Financing Cash
Read Less Info
Want to know what your home might be worth? Contact us for a FREE valuation!

Our team is ready to help you sell your home for the highest possible price ASAP

Copyright 2025 Arizona Regional Multiple Listing Service, Inc. All rights reserved.
Bought with NORTH&CO.
"My job is to find and attract mastery-based agents to the office, protect the culture, and make sure everyone is happy! "






