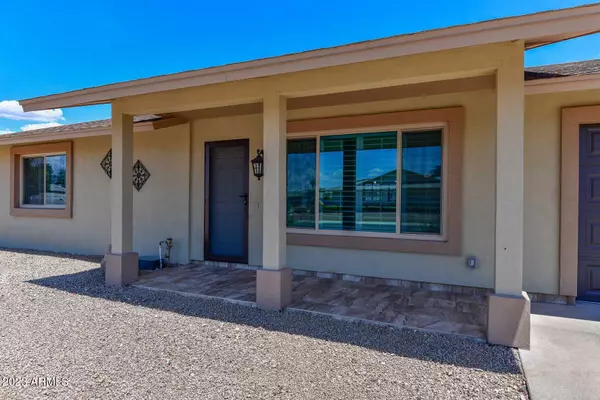$393,000
$399,900
1.7%For more information regarding the value of a property, please contact us for a free consultation.
2 Beds
1.75 Baths
1,600 SqFt
SOLD DATE : 07/03/2023
Key Details
Sold Price $393,000
Property Type Single Family Home
Sub Type Single Family - Detached
Listing Status Sold
Purchase Type For Sale
Square Footage 1,600 sqft
Price per Sqft $245
Subdivision Sun City
MLS Listing ID 6558588
Sold Date 07/03/23
Style Ranch
Bedrooms 2
HOA Y/N No
Originating Board Arizona Regional Multiple Listing Service (ARMLS)
Year Built 1978
Annual Tax Amount $1,030
Tax Year 2022
Lot Size 8,774 Sqft
Acres 0.2
Property Description
Exquisite Remodel*Everything is new*Seller spared no expense*Custom cabinets in kitchen w/many roll out shelves, lazy susan, undermount sink, gorgeous granite counters & walk-in pantry*Bathrooms are completely done w/beautiful undermount sinks and Granite slabs*Secondary bedroom doubles with built in office desk, book shelve and murphy bed*Primary bedroom has highly upgraded built-ins*Laundry room has been expanded w/laundry sink and extra storage added*Brand new A/C is 5 ton and 15 seer and is transferrable to buyers*The windows are also transferrable to buyers with a lifetime warranty*This home beats out all of it's competitors*New Copper lines under concrete drive*New Garage Door*New Stucco*New landscape*New door screens*Wood shutters galore*Your buyers will not be disappointed! This is an age restricted Community with so many ammentities!!
Location
State AZ
County Maricopa
Community Sun City
Direction NORTH ON 99 AVE TO LINDGREN AVE, THEN EAST TO CONESTOGA DR; SOUTH ON CONESTOGA TO THE ADDRESS
Rooms
Other Rooms Great Room, Family Room
Master Bedroom Not split
Den/Bedroom Plus 2
Separate Den/Office N
Interior
Interior Features Eat-in Kitchen, No Interior Steps, Soft Water Loop, Kitchen Island, Pantry, 3/4 Bath Master Bdrm, High Speed Internet, Granite Counters
Heating Electric
Cooling Refrigeration, Programmable Thmstat, Ceiling Fan(s)
Flooring Tile
Fireplaces Number No Fireplace
Fireplaces Type None
Fireplace No
Window Features Vinyl Frame,Double Pane Windows,Low Emissivity Windows,Tinted Windows
SPA None
Laundry Wshr/Dry HookUp Only
Exterior
Exterior Feature Patio, Private Yard
Parking Features Dir Entry frm Garage, Electric Door Opener
Garage Spaces 2.0
Garage Description 2.0
Fence Chain Link
Pool None
Community Features Pickleball Court(s), Community Pool Htd, Community Pool, Community Media Room, Golf, Tennis Court(s), Clubhouse, Fitness Center
Utilities Available APS
Roof Type Composition
Accessibility Lever Handles, Bath Raised Toilet, Bath Lever Faucets, Bath Grab Bars
Private Pool No
Building
Lot Description Sprinklers In Rear, Sprinklers In Front, Gravel/Stone Front, Gravel/Stone Back, Auto Timer H2O Front, Auto Timer H2O Back
Story 1
Builder Name DEL WEBB
Sewer Sewer in & Cnctd, Private Sewer
Water Pvt Water Company
Architectural Style Ranch
Structure Type Patio,Private Yard
New Construction No
Schools
Elementary Schools Adult
Middle Schools Adult
High Schools Adult
School District Peoria Unified School District
Others
HOA Fee Include No Fees
Senior Community Yes
Tax ID 230-07-578
Ownership Fee Simple
Acceptable Financing Cash, Conventional, FHA, VA Loan
Horse Property N
Listing Terms Cash, Conventional, FHA, VA Loan
Financing Conventional
Special Listing Condition Age Restricted (See Remarks), N/A
Read Less Info
Want to know what your home might be worth? Contact us for a FREE valuation!

Our team is ready to help you sell your home for the highest possible price ASAP

Copyright 2025 Arizona Regional Multiple Listing Service, Inc. All rights reserved.
Bought with My Home Group Real Estate
"My job is to find and attract mastery-based agents to the office, protect the culture, and make sure everyone is happy! "






