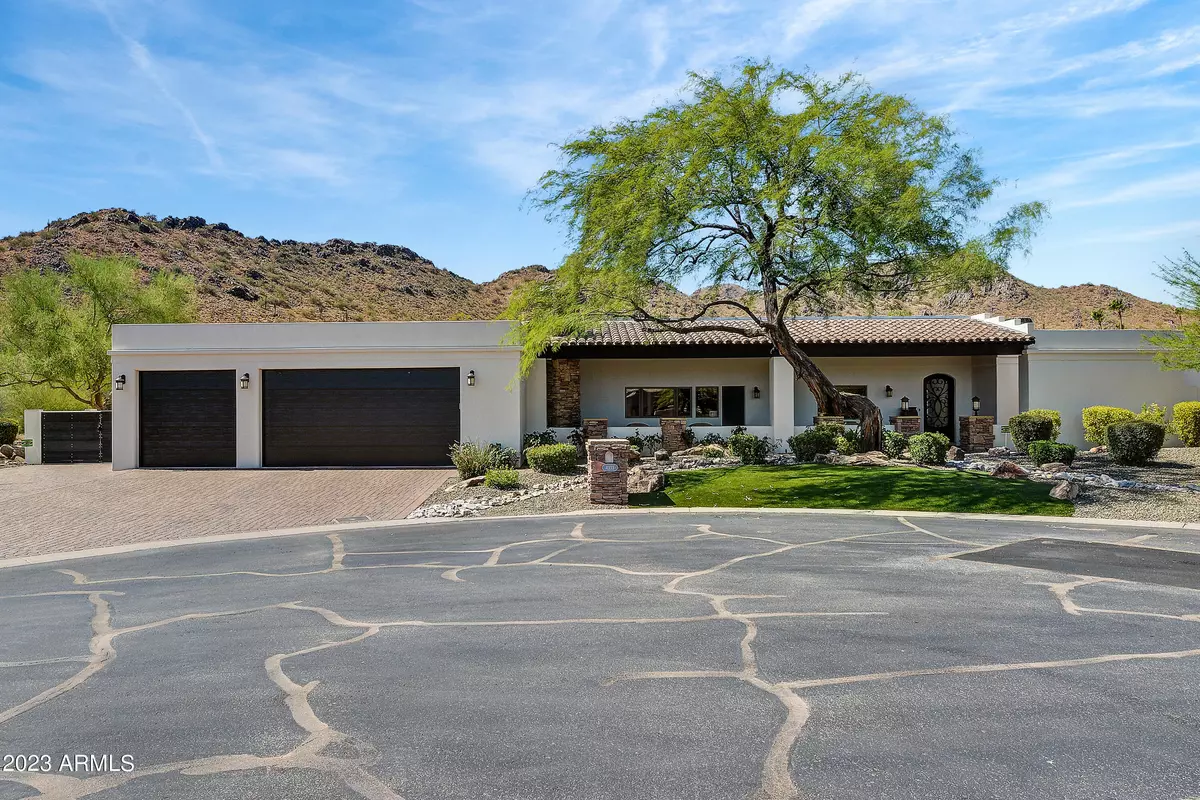$1,635,000
$1,635,000
For more information regarding the value of a property, please contact us for a free consultation.
4 Beds
2.5 Baths
3,440 SqFt
SOLD DATE : 08/14/2023
Key Details
Sold Price $1,635,000
Property Type Single Family Home
Sub Type Single Family - Detached
Listing Status Sold
Purchase Type For Sale
Square Footage 3,440 sqft
Price per Sqft $475
Subdivision Rancho Alta Vida 2
MLS Listing ID 6578437
Sold Date 08/14/23
Style Ranch
Bedrooms 4
HOA Fees $30
HOA Y/N Yes
Originating Board Arizona Regional Multiple Listing Service (ARMLS)
Year Built 1980
Annual Tax Amount $6,737
Tax Year 2022
Lot Size 0.725 Acres
Acres 0.73
Property Description
Featuring 4 bedrooms, two and a half baths, and an Oversized attached 3-car garage. The bedrooms feature bamboo floors with the remainder of the home featuring travertine tile floors. The kitchen features upgraded alder cabinets that are similar to the vanities in the guest and primary bathrooms. The kitchen features similar granite counters and has a built-in Kitchen-Aid refrigerator. The home features solid core wood doors. The half bath features an upgraded vanity while the guest bath features a travertine tile shower and an extended-height alder vanity with dual sinks and granite counters. The guest bath also has a door leading to the pool area. The primary bathroom features an extended-height alder vanity with dual sinks and a granite counter while featuring a large walk-in shower. The primary bedroom features at least 3 walk-in closets with built-in shelving and one closet featuring an 8' x 15' safe room with 8" block construction filled with concrete and a 4" concrete cap. The kitchen features upgraded alder cabinets that are similar to the vanities in the guest and primary bathrooms. The kitchen features similar granite counters and has a built-in Kitchen-Aid refrigerator. The home features solid core wood doors. The front yard features desert landscaping, a paver driveway, a wood double gate, a large, covered porch featuring an outdoor fireplace, significant wood beams, and a wood ceiling. The home also features a custom front door. The backyard features an in-ground pool, a built-in BBQ, a large, uncovered paver patio, a large area featuring synthetic grass, and a large, covered paver patio featuring 6 fans and similar wood beams/ceiling as the porch. Several of the exterior windows feature metal shutters. An irrigation system provides water to potted plants on the patio through the pavers.
Location
State AZ
County Maricopa
Community Rancho Alta Vida 2
Direction South on 44th St to Mountain View West to home
Rooms
Other Rooms Great Room, Family Room
Master Bedroom Split
Den/Bedroom Plus 4
Separate Den/Office N
Interior
Interior Features Eat-in Kitchen, Breakfast Bar, 9+ Flat Ceilings, Drink Wtr Filter Sys, Roller Shields, Pantry, 3/4 Bath Master Bdrm, Double Vanity, High Speed Internet, Granite Counters
Heating Electric
Cooling Refrigeration, Programmable Thmstat, Ceiling Fan(s)
Flooring Stone, Wood
Fireplaces Type 2 Fireplace, Two Way Fireplace, Family Room, Living Room
Fireplace Yes
Window Features Mechanical Sun Shds,Wood Frames,Double Pane Windows
SPA None
Laundry Wshr/Dry HookUp Only
Exterior
Exterior Feature Covered Patio(s), Playground, Patio, Private Street(s), Private Yard, Built-in Barbecue
Parking Features Electric Door Opener, Extnded Lngth Garage, Over Height Garage
Garage Spaces 3.0
Garage Description 3.0
Fence Block
Pool Variable Speed Pump, Diving Pool, Private
Community Features Pickleball Court(s), Tennis Court(s)
Utilities Available APS
Amenities Available Self Managed
View Mountain(s)
Roof Type Reflective Coating,Foam
Private Pool Yes
Building
Lot Description Sprinklers In Rear, Sprinklers In Front, Corner Lot, Desert Back, Desert Front, Cul-De-Sac, Gravel/Stone Front, Gravel/Stone Back, Synthetic Grass Frnt, Synthetic Grass Back, Auto Timer H2O Front, Auto Timer H2O Back
Story 1
Builder Name Unknown
Sewer Public Sewer
Water City Water
Architectural Style Ranch
Structure Type Covered Patio(s),Playground,Patio,Private Street(s),Private Yard,Built-in Barbecue
New Construction No
Schools
Elementary Schools Cherokee Elementary School
Middle Schools Cocopah Middle School
High Schools Chaparral High School
School District Scottsdale Unified District
Others
HOA Name Rancho Alta Vista 2
HOA Fee Include Maintenance Grounds,Street Maint
Senior Community No
Tax ID 168-13-033
Ownership Fee Simple
Acceptable Financing Cash, Conventional, VA Loan
Horse Property N
Listing Terms Cash, Conventional, VA Loan
Financing Cash
Special Listing Condition Owner/Agent
Read Less Info
Want to know what your home might be worth? Contact us for a FREE valuation!

Our team is ready to help you sell your home for the highest possible price ASAP

Copyright 2025 Arizona Regional Multiple Listing Service, Inc. All rights reserved.
Bought with Coldwell Banker Realty
"My job is to find and attract mastery-based agents to the office, protect the culture, and make sure everyone is happy! "






