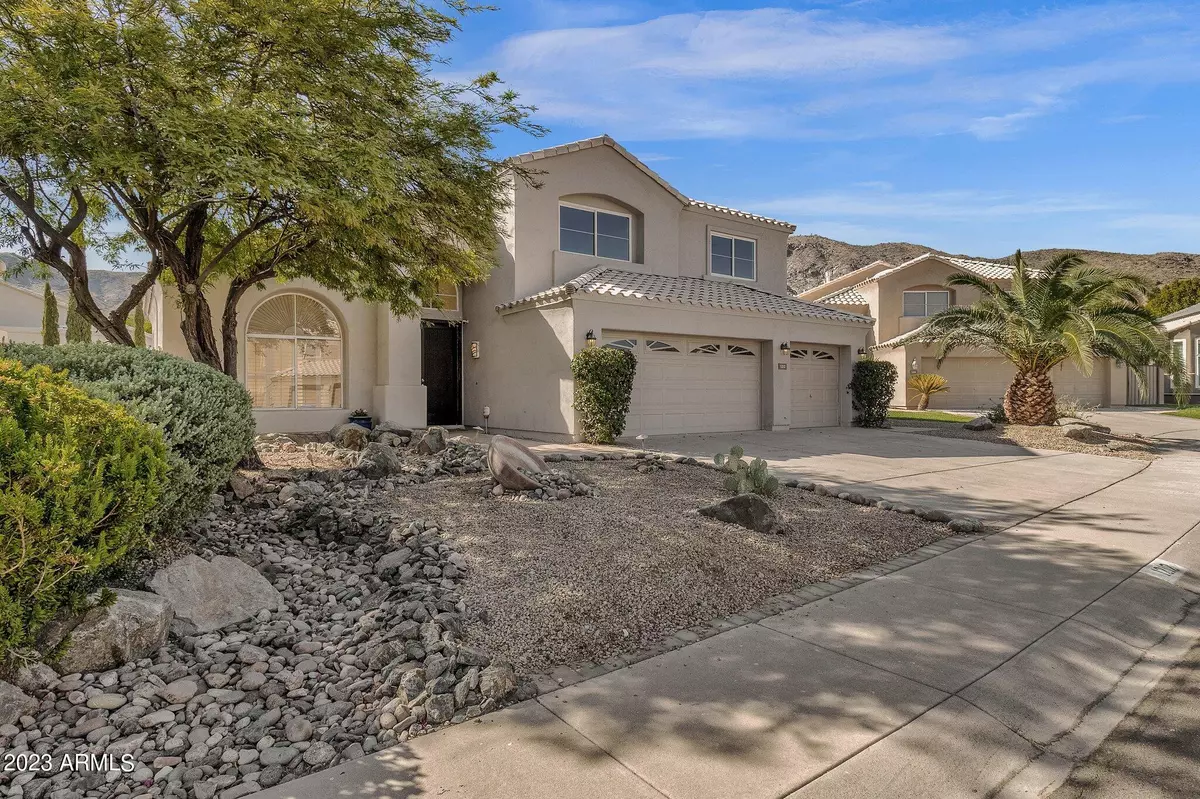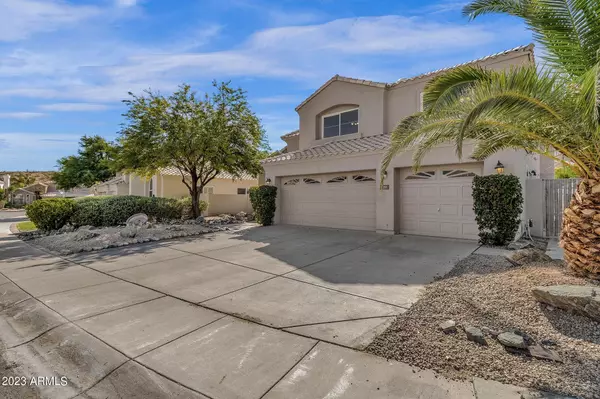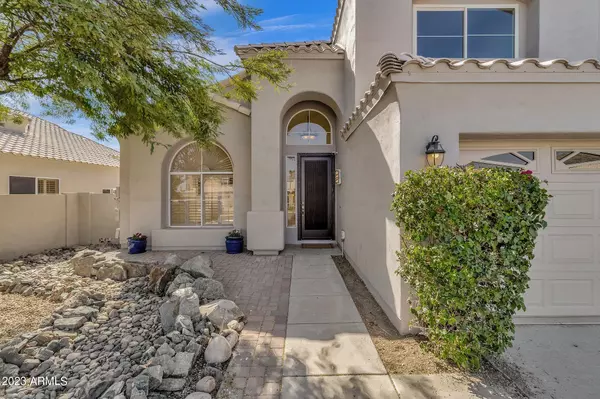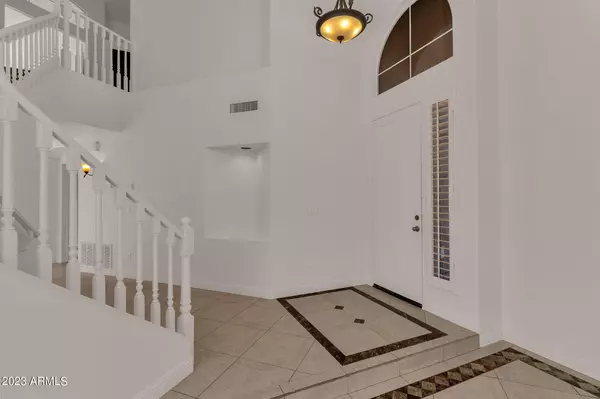$725,000
$725,000
For more information regarding the value of a property, please contact us for a free consultation.
5 Beds
3 Baths
2,850 SqFt
SOLD DATE : 08/17/2023
Key Details
Sold Price $725,000
Property Type Single Family Home
Sub Type Single Family - Detached
Listing Status Sold
Purchase Type For Sale
Square Footage 2,850 sqft
Price per Sqft $254
Subdivision Camelot Ridge
MLS Listing ID 6583256
Sold Date 08/17/23
Bedrooms 5
HOA Fees $17
HOA Y/N Yes
Originating Board Arizona Regional Multiple Listing Service (ARMLS)
Year Built 1993
Annual Tax Amount $3,675
Tax Year 2022
Lot Size 7,815 Sqft
Acres 0.18
Property Description
Popular Camelot floor plan located in an ideal Ahwatukee neighborhood! Featuring 5 true bedrooms and 3 full bathrooms! Your guests will certainly enjoy their privacy in the downstairs bedroom and full bath! The kitchen boasts maple cabinetry, granite counters, and stainless appliances. This opens to the great room with cozy fireplace. So many windows letting in natural light and unobstructed backyard views. The primary suite is generous in size and features dual closets, separate dual vanities, along with a separate shower and garden size tub. Enjoy your morning coffee while taking in the breathtaking South Mountain views from the walk out deck! Three other spacious bedrooms and full bathroom! The weekends will include relaxing in the sparkling pool with Katchakid net or hiking Telegraph Pass which is a short jaunt away. Mountain views can be seen from almost any window. Top ranked Desert Vista High School! Kyrene Altadeña and Kyrene de los Cerritos are within a stones throw! The roof was replaced in 2015! Both HVAC units were replaced in 2017. The pool was resurfaced in 2023! You will also benefit from owned solar! The list goes on and on. Opportunity is knocking. Don't miss it!
Location
State AZ
County Maricopa
Community Camelot Ridge
Direction North on Desert Foothills Pkwy, west on Desert Broom, north on 12th PL west on Rocky Slope to home on right
Rooms
Other Rooms Great Room
Master Bedroom Upstairs
Den/Bedroom Plus 5
Separate Den/Office N
Interior
Interior Features Upstairs, Eat-in Kitchen, 9+ Flat Ceilings, Vaulted Ceiling(s), Kitchen Island, Pantry, Double Vanity, Full Bth Master Bdrm, Separate Shwr & Tub, High Speed Internet, Granite Counters
Heating Electric
Cooling Refrigeration, Ceiling Fan(s)
Flooring Carpet, Laminate, Tile
Fireplaces Type 1 Fireplace, Family Room
Fireplace Yes
Window Features Sunscreen(s)
SPA None
Exterior
Exterior Feature Balcony, Covered Patio(s), Patio
Garage Electric Door Opener
Garage Spaces 3.0
Garage Description 3.0
Fence Block
Pool Play Pool, Private
Community Features Near Bus Stop, Biking/Walking Path
Utilities Available SRP
Amenities Available Management
Waterfront No
View Mountain(s)
Roof Type Tile
Private Pool Yes
Building
Lot Description Sprinklers In Rear, Sprinklers In Front, Desert Front, Synthetic Grass Back, Auto Timer H2O Front, Auto Timer H2O Back
Story 2
Builder Name Camelot
Sewer Public Sewer
Water City Water
Structure Type Balcony,Covered Patio(s),Patio
Schools
Elementary Schools Kyrene De Los Cerritos School
Middle Schools Kyrene Altadena Middle School
High Schools Desert Vista High School
School District Tempe Union High School District
Others
HOA Name Foothills
HOA Fee Include Maintenance Grounds
Senior Community No
Tax ID 300-94-522
Ownership Fee Simple
Acceptable Financing Cash, Conventional, FHA, VA Loan
Horse Property N
Listing Terms Cash, Conventional, FHA, VA Loan
Financing VA
Read Less Info
Want to know what your home might be worth? Contact us for a FREE valuation!

Our team is ready to help you sell your home for the highest possible price ASAP

Copyright 2024 Arizona Regional Multiple Listing Service, Inc. All rights reserved.
Bought with Keller Williams Realty Sonoran Living

"My job is to find and attract mastery-based agents to the office, protect the culture, and make sure everyone is happy! "






