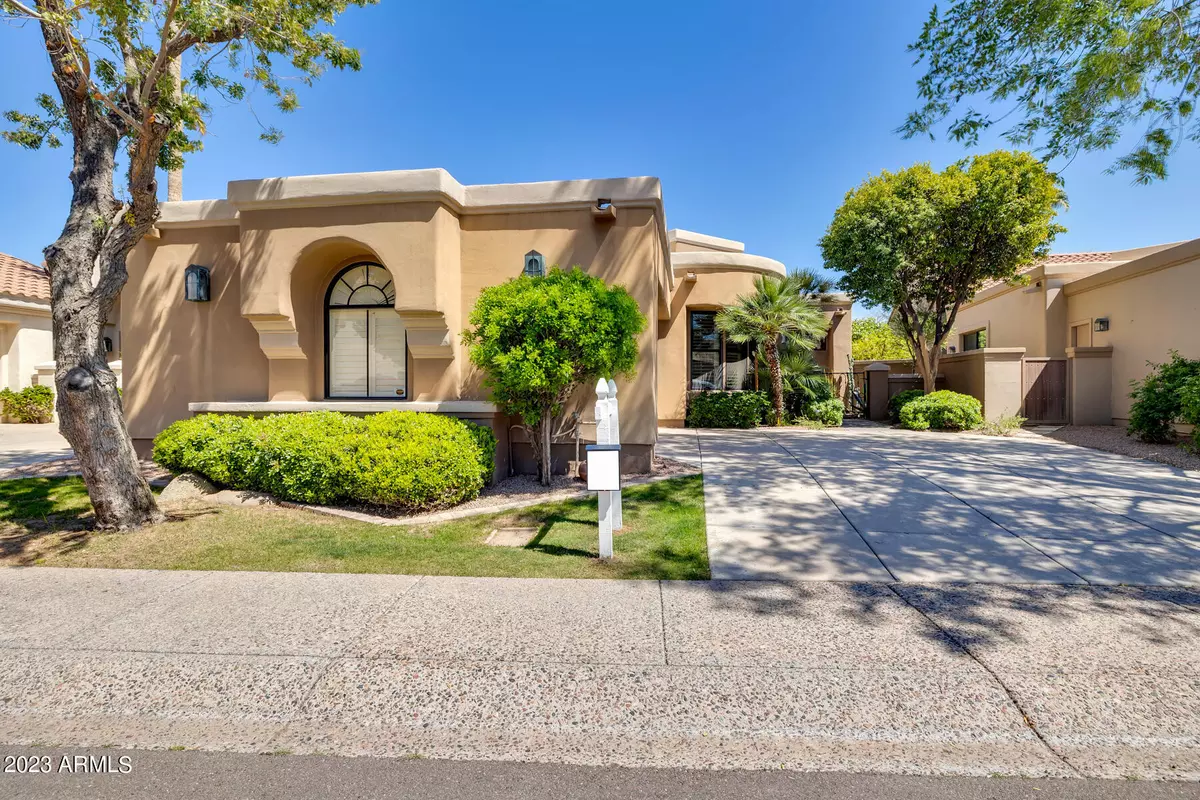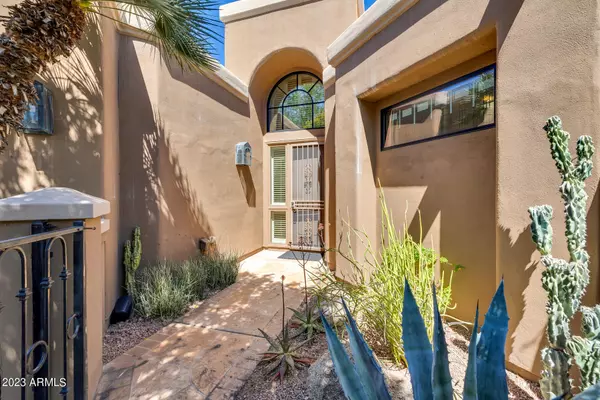$950,000
$975,000
2.6%For more information regarding the value of a property, please contact us for a free consultation.
3 Beds
2 Baths
2,210 SqFt
SOLD DATE : 08/18/2023
Key Details
Sold Price $950,000
Property Type Single Family Home
Sub Type Single Family - Detached
Listing Status Sold
Purchase Type For Sale
Square Footage 2,210 sqft
Price per Sqft $429
Subdivision The Island At Scottsdale Ranch
MLS Listing ID 6539503
Sold Date 08/18/23
Style Spanish
Bedrooms 3
HOA Fees $301/mo
HOA Y/N Yes
Originating Board Arizona Regional Multiple Listing Service (ARMLS)
Year Built 1988
Annual Tax Amount $2,841
Tax Year 2022
Lot Size 6,479 Sqft
Acres 0.15
Property Description
Exquisite lock and leave home in the prestigious Islands at Scottsdale Ranch. This elegant 3 bedroom, 2 bathroom retreat offers over 2200 square feet of luxury living space. Step inside to a floor plan that seamlessly blends the living, dining, and kitchen areas. The spacious living room features soaring ceilings, large windows that flood the space with natural light, and a cozy fireplace perfect for chilly evenings. The gourmet kitchen with granite countertops & ample cabinet space for storage.
The master suite, has a private patio a generous walk-in closet, bathroom with dual sinks & separate shower. Outside boasts a private pool, brick paver covered patio and lush oasis of mature plants. Clean and move in ready this home will not last long. The other two bedrooms are generously sized and offer plenty of closet space. The primary and the 2nd Bedroom are split and both have their own arcadia door and private patio.
The backyard is truly your own private oasis, with a sparkling pool and plenty of covered space perfect for relaxing or entertaining. Enjoy the serene ambiance of this coveted community on this protected interior lot.
The Islands at Scottsdale Ranch is known for its resort-style amenities, including a heated community pool and spa, tennis courts, walking paths, and private lake. This home is perfectly situated near great shopping, dining, and entertainment options. Just minutes from everything in Scottsdale, Fashion Square Mall, Old Town and the McCormick-Stillman Railroad Park. The Honor Health Scottsdale Shea campus is nearby, along with the Scottsdale Senior Center.
Don't miss out on this opportunity to own in one of Scottsdale's most coveted neighborhoods. Contact us today to schedule your private tour.
Location
State AZ
County Maricopa
Community The Island At Scottsdale Ranch
Direction South on 100th St from Shea. First left into Islands community. Through gate, turn right, property is located on your left, sign in yard.
Rooms
Other Rooms Family Room
Master Bedroom Split
Den/Bedroom Plus 3
Separate Den/Office N
Interior
Interior Features Breakfast Bar, 9+ Flat Ceilings, Drink Wtr Filter Sys, Fire Sprinklers, No Interior Steps, Soft Water Loop, Vaulted Ceiling(s), Pantry, Double Vanity, Full Bth Master Bdrm, Separate Shwr & Tub, Tub with Jets, High Speed Internet, Granite Counters
Heating Electric
Cooling Refrigeration, Programmable Thmstat, Ceiling Fan(s)
Flooring Tile
Fireplaces Type 1 Fireplace, Living Room
Fireplace Yes
Window Features Skylight(s),Double Pane Windows
SPA None
Exterior
Exterior Feature Covered Patio(s), Patio, Private Street(s), Private Yard
Garage Attch'd Gar Cabinets, Dir Entry frm Garage, Electric Door Opener, Side Vehicle Entry
Garage Spaces 2.0
Garage Description 2.0
Fence Block
Pool Private
Community Features Gated Community, Community Spa Htd, Community Spa, Community Pool Htd, Community Pool, Near Bus Stop, Lake Subdivision, Biking/Walking Path, Clubhouse
Utilities Available Propane
Amenities Available Management, Rental OK (See Rmks)
Waterfront No
Roof Type Tile,Foam
Accessibility Zero-Grade Entry, Bath Lever Faucets, Bath Grab Bars
Private Pool Yes
Building
Lot Description Sprinklers In Rear, Sprinklers In Front, Desert Back, Gravel/Stone Front, Gravel/Stone Back, Grass Front, Auto Timer H2O Front, Auto Timer H2O Back
Story 1
Builder Name Unknown
Sewer Public Sewer
Water City Water
Architectural Style Spanish
Structure Type Covered Patio(s),Patio,Private Street(s),Private Yard
New Construction Yes
Schools
Elementary Schools Laguna Elementary School
Middle Schools Mountain View - Waddell
High Schools Desert Mountain Elementary
School District Scottsdale Unified District
Others
HOA Name Brown Management
HOA Fee Include Maintenance Grounds,Street Maint,Front Yard Maint
Senior Community No
Tax ID 217-49-506
Ownership Fee Simple
Acceptable Financing Cash, Conventional
Horse Property N
Listing Terms Cash, Conventional
Financing Conventional
Read Less Info
Want to know what your home might be worth? Contact us for a FREE valuation!

Our team is ready to help you sell your home for the highest possible price ASAP

Copyright 2024 Arizona Regional Multiple Listing Service, Inc. All rights reserved.
Bought with Realty Executives

"My job is to find and attract mastery-based agents to the office, protect the culture, and make sure everyone is happy! "






