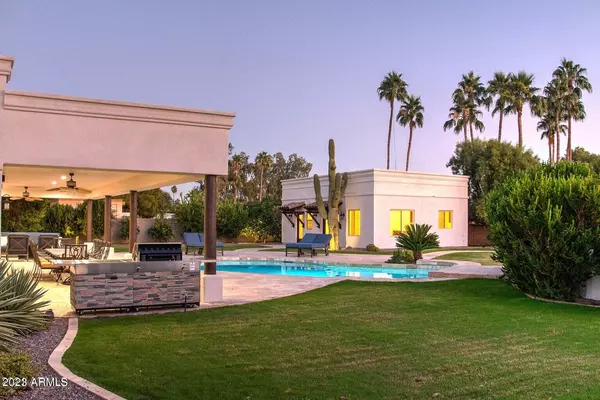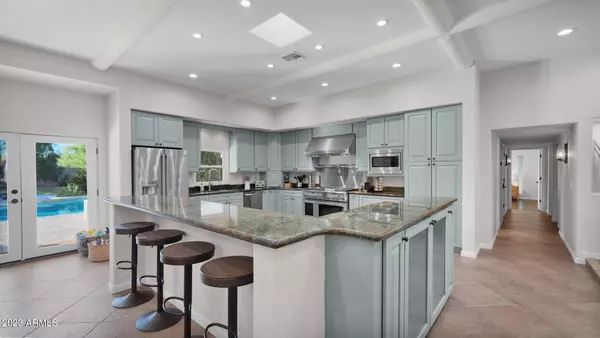$1,595,000
$1,595,000
For more information regarding the value of a property, please contact us for a free consultation.
6 Beds
3 Baths
3,581 SqFt
SOLD DATE : 08/24/2023
Key Details
Sold Price $1,595,000
Property Type Single Family Home
Sub Type Single Family - Detached
Listing Status Sold
Purchase Type For Sale
Square Footage 3,581 sqft
Price per Sqft $445
Subdivision Shea North Estates No. 3
MLS Listing ID 6580737
Sold Date 08/24/23
Style Ranch
Bedrooms 6
HOA Y/N No
Originating Board Arizona Regional Multiple Listing Service (ARMLS)
Year Built 1972
Annual Tax Amount $4,464
Tax Year 2022
Lot Size 0.602 Acres
Acres 0.6
Property Description
This exquisite property is nestled in a highly sought-after 85254 neighborhood. It offers a tranquil and secluded setting, creating a true oasis for relaxation and entertainment.
The main home features a spacious and open eat-in kitchen, perfect for hosting memorable gatherings with loved ones. The guest house is a true gem featuring a full kitchen, full size washer/dryer and two additional bedrooms! It is a perfect addition for accommodating in-laws or other family members.
Outdoors, you'll discover beautiful lush landscaping and a sparkling heated pool that resembles a luxurious resort. Unwind by the outdoor grilling station, surrounded by the beauty of mature fruit trees, or watch as children delight in the removable play structures. Other features include
* Newer pool heater ( less than 2 years old)
* Large storage room near garage
* All new light fixtures and fans
* Beautiful large water fountain at front entrance
* NO HOA
Location
State AZ
County Maricopa
Community Shea North Estates No. 3
Direction Turn North on 65th Place from Cactus. Home is about 1 block N on the East Side
Rooms
Other Rooms Great Room
Guest Accommodations 816.0
Den/Bedroom Plus 6
Separate Den/Office N
Interior
Interior Features Kitchen Island, 3/4 Bath Master Bdrm, Double Vanity, High Speed Internet, Granite Counters
Heating Natural Gas
Cooling Refrigeration, Ceiling Fan(s)
Flooring Tile, Wood
Fireplaces Type 1 Fireplace
Fireplace Yes
Window Features Skylight(s)
SPA None
Exterior
Exterior Feature Covered Patio(s), Playground, Patio, Private Yard, Storage, Separate Guest House
Parking Features Electric Door Opener, RV Gate, RV Access/Parking
Garage Spaces 2.0
Garage Description 2.0
Fence Block
Pool Diving Pool, Heated, Private
Utilities Available APS, SW Gas
Amenities Available None
View Mountain(s)
Roof Type Tile,Foam
Private Pool Yes
Building
Lot Description Sprinklers In Rear, Sprinklers In Front, Desert Back, Desert Front, Grass Back, Auto Timer H2O Front, Auto Timer H2O Back
Story 1
Builder Name Custom
Sewer Public Sewer
Water City Water
Architectural Style Ranch
Structure Type Covered Patio(s),Playground,Patio,Private Yard,Storage, Separate Guest House
New Construction No
Schools
Elementary Schools Desert Shadows Elementary School
Middle Schools Desert Shadows Middle School - Scottsdale
High Schools Horizon School
School District Paradise Valley Unified District
Others
HOA Fee Include No Fees
Senior Community No
Tax ID 167-03-084-A
Ownership Fee Simple
Acceptable Financing Cash, Conventional
Horse Property N
Listing Terms Cash, Conventional
Financing Conventional
Read Less Info
Want to know what your home might be worth? Contact us for a FREE valuation!

Our team is ready to help you sell your home for the highest possible price ASAP

Copyright 2025 Arizona Regional Multiple Listing Service, Inc. All rights reserved.
Bought with Russ Lyon Sotheby's International Realty
"My job is to find and attract mastery-based agents to the office, protect the culture, and make sure everyone is happy! "






