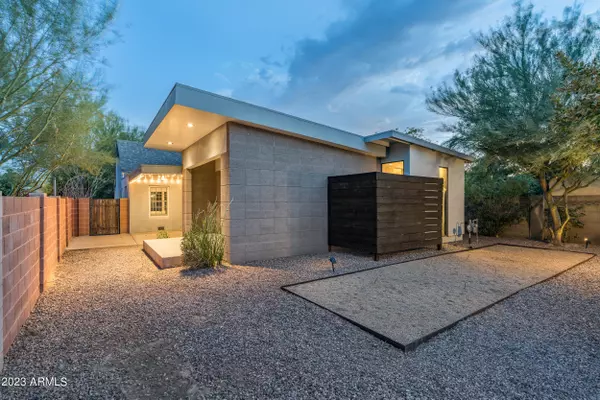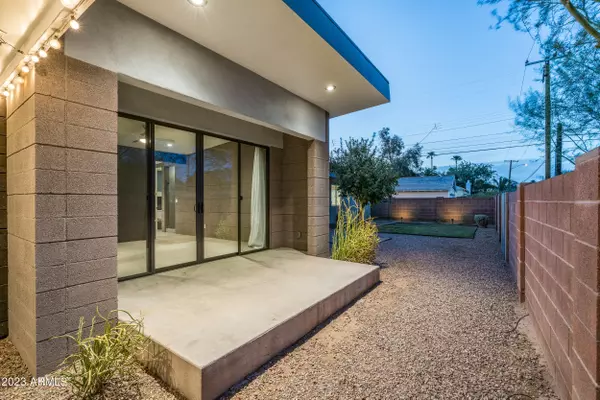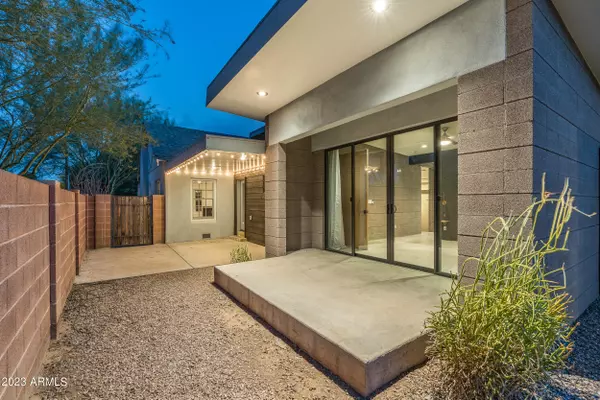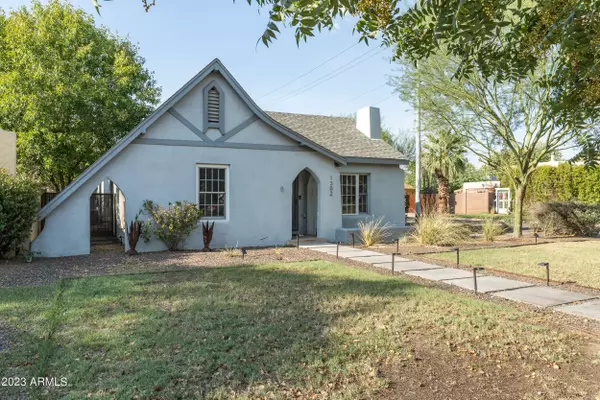$775,000
$775,000
For more information regarding the value of a property, please contact us for a free consultation.
3 Beds
2 Baths
1,633 SqFt
SOLD DATE : 09/14/2023
Key Details
Sold Price $775,000
Property Type Single Family Home
Sub Type Single Family - Detached
Listing Status Sold
Purchase Type For Sale
Square Footage 1,633 sqft
Price per Sqft $474
Subdivision F Q Story Addition Plat D
MLS Listing ID 6588893
Sold Date 09/14/23
Style Other (See Remarks)
Bedrooms 3
HOA Y/N No
Originating Board Arizona Regional Multiple Listing Service (ARMLS)
Year Built 1930
Annual Tax Amount $2,318
Tax Year 2022
Lot Size 6,861 Sqft
Acres 0.16
Property Description
Welcome to the c.1930 David W. Albert house which is an enduring example of tudor revival architecture in the FQ Story historic district. A surprise contemporary addition harmoniously connects to the original home making for an epic, modern primary suite. This extraordinary home is set on a corner lot and has retained its historically-significant exterior elements. As you approach, you'll be greeted by the modern landscape and walkway leading to the original gothic, arched entryway. A paver-lined patio with a pony wall provides a quaint space to entertain out front.
The home flows beautifully with clean lines and open spaces creating a perfect combination of style and comfort. Every inch of this house has been meticulously maintained and updated. The oak hardwood floors are pristine. The living room is peaceful and bright with dual-pane casement windows, coved ceilings, recessed lighting, modern chandelier and wood-burning fireplace with custom walnut mantel and inset niche. The open floorplan is something rarely seen in historic houses, but often longed for.
An open European-style kitchen is newly remodeled and features the finest finishes and craftsmanship with gorgeous soapstone counters + backsplash with waterfall edge, classic white flat panel cabinetry paired with custom walnut cabinets, display shelves and finished end panels, dual basin stainless steel sink with commercial-style faucet and high-end stainless steel appliances including built-in Sub-Zero refrigerator and KitchenAid gas range/oven with pot filler and new vent hood. A large peninsula features glass pendant lights overhead and provides seating and an ideal space to entertain and dine. There is also built-in space in the kitchen for a full-height wine refrigerator. The light-filled dining room is open to the kitchen and living room. A covered deck is located off the kitchen for easy outdoor entertaining and dining.
Grand 663~ square foot contemporary primary suite is such an unexpected treat for a historical home. Constructed with permits in 2013, the primary suite is a luxury retreat of refined finishes and features the masterful use of glass, stacked CMU block, concrete floors and wood paneling. A cozy sitting room/office is a versatile space that leads to the primary suite and features concrete floors and a mid-century modern Nelson bubble pendant light. A stately side pivot wood entry door welcomes you into the modern primary suite. Indoor/outdoor connection is the hallmark of this space. A 4-panel sliding glass door opens the bedroom to an elevated, covered concrete deck, which provides shade/protection from elements, due to the cantilevered roof design. The space offers vaulted ceilings, recessed lighting, ceiling fan and wall-mounted bed tables + lighting. The primary bath is spacious and features many innovative design elements. Soak your worries away in the free-standing tub with ceiling tub fill spout + handheld shower wand. Peaceful showering awaits you in this light-filled shower with soothing rain head and gorgeous stacked subway tile surround, which overlooks the completely private outdoor courtyard through its floor-to-ceiling shower window. Across from the soaking tub is a custom floating concrete trough sink with dual faucets and tiled backsplash, floor-to-ceiling storage cabinets on each side of the sink and a large vanity mirror. A separate water closet overlooks the rear yard with floor to ceiling window. The primary closet is oversized and features hanging storage and shelving, with ceiling brackets for additional modular customization/build-out.
The 2 secondary bedrooms are split from the primary suite and feature wood flooring, ceiling fans and dual pane windows. The hall bath is recently remodeled and is perfect in every way with moody, deep blue shower tile complete with custom built in shelf, new modern vanity, vintage mirror and encaustic-style tile floors.
Rear yard features modern steel edged lawn area with automatic sprinklers, lemon tree, desert-adapted trees with drip system, metal-edged planting area (could also be bocce ball court) and block fencing for privacy. The 484~ square foot detached 2 car garage/ancillary structure offers ample room for parking/storage. Future possibilities of the space are endless. Whether you need a home office, gym or additional space, the garage could re-designed to serve multiple purposes. Custom steel gates add artistic charm to the outdoor spaces. Street parking is available, as well. The rear yard also offers room for expansion and/or a pool; unlimited possibilities!
If you have exacting taste and expect the best, this home offers a wealth of luxurious features and an impeccable attention to detail. Enjoy state-of-the-art upgrades including multi-zoned ac (2 units-main unit completely replaced in 2020 and primary suite unit compressor replaced in 2021), tankless water heater, custom lighting, Pella windows and push button light switches in living room, dining room, kitchen and secondary bedroom hallway. Inside laundry includes front load LG washer and dryer. Luxury and comfort shape every corner.
FQ Story historic district is a vibrant neighborhood with incredible walkability to amazing downtown Phx eateries/bars, entertainment, galleries and hotspots. Easily walk/bike/jump on the light rail to nearby Barrio Cafe, Genuwine, Walter Studios, Savage Phx, Lola Coffee, Japanese Friendship Garden, The Vig, Pomo, Press Coffee, Vovomeena, Grand Ave, First Fridays, Phoenix Art Museum, Margaret T. Hance Park and Encanto park.
This distinguished property is listed on the National Register of Historic Places and currently receives a 50% tax savings for owner-occupants. It's rare to find a perfect marriage of historic and modern in a character-rich home. Quite simply, a gem!
Location
State AZ
County Maricopa
Community F Q Story Addition Plat D
Direction South on 7th Ave, West on Willetta St, South on 13th Ave, West on Culver to home on NW corner.
Rooms
Master Bedroom Split
Den/Bedroom Plus 3
Separate Den/Office N
Interior
Interior Features Breakfast Bar, 9+ Flat Ceilings, No Interior Steps, Kitchen Island, Pantry, Double Vanity, Full Bth Master Bdrm, Separate Shwr & Tub, High Speed Internet
Heating Electric, ENERGY STAR Qualified Equipment
Cooling Refrigeration, Programmable Thmstat, Ceiling Fan(s), ENERGY STAR Qualified Equipment
Flooring Tile, Wood, Concrete
Fireplaces Type 1 Fireplace, Living Room
Fireplace Yes
Window Features Double Pane Windows,Low Emissivity Windows
SPA None
Exterior
Exterior Feature Covered Patio(s), Patio, Private Yard
Parking Features Electric Door Opener, Detached
Garage Spaces 2.0
Garage Description 2.0
Fence Block
Pool None
Community Features Historic District
Utilities Available APS, SW Gas
Amenities Available None
Roof Type See Remarks,Composition
Private Pool No
Building
Lot Description Sprinklers In Rear, Sprinklers In Front, Alley, Corner Lot, Gravel/Stone Back, Grass Front, Grass Back, Auto Timer H2O Front, Auto Timer H2O Back
Story 1
Builder Name Unknown
Sewer Public Sewer
Water City Water
Architectural Style Other (See Remarks)
Structure Type Covered Patio(s),Patio,Private Yard
New Construction No
Schools
Elementary Schools Kenilworth Elementary School
Middle Schools Phoenix Prep Academy
High Schools Central High School
School District Phoenix Union High School District
Others
HOA Fee Include No Fees
Senior Community No
Tax ID 111-19-073
Ownership Fee Simple
Acceptable Financing Cash, Conventional, FHA, VA Loan
Horse Property N
Listing Terms Cash, Conventional, FHA, VA Loan
Financing Conventional
Read Less Info
Want to know what your home might be worth? Contact us for a FREE valuation!

Our team is ready to help you sell your home for the highest possible price ASAP

Copyright 2025 Arizona Regional Multiple Listing Service, Inc. All rights reserved.
Bought with eXp Realty
"My job is to find and attract mastery-based agents to the office, protect the culture, and make sure everyone is happy! "






