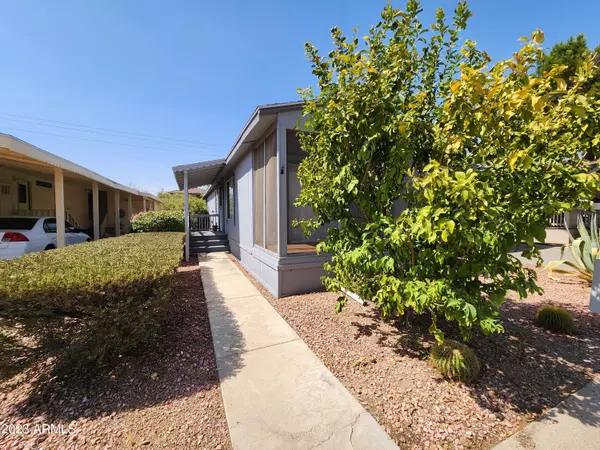$60,000
$70,000
14.3%For more information regarding the value of a property, please contact us for a free consultation.
1 Bed
2 Baths
1,248 SqFt
SOLD DATE : 09/22/2023
Key Details
Sold Price $60,000
Property Type Mobile Home
Sub Type Mfg/Mobile Housing
Listing Status Sold
Purchase Type For Sale
Square Footage 1,248 sqft
Price per Sqft $48
Subdivision Paradise Peak West
MLS Listing ID 6583161
Sold Date 09/22/23
Bedrooms 1
HOA Y/N No
Originating Board Arizona Regional Multiple Listing Service (ARMLS)
Land Lease Amount 884.0
Year Built 1994
Annual Tax Amount $360
Tax Year 2022
Property Description
Reduced..Motivated Seller...This is a 1248sf doublewide one bedroom, den and 2 baths north/south exposure home. Located in the very active 55+ community of Paradise Peak West with a 24/7 guard gate. The community offers a 9 Hole Golf Course, Club House, Pickle Ball, Pool/Spa and more. With some TLC this could be your new home. Attached to the owners suite there's an approx. 256 sq ft. room (no A/C) that can be used for storage. The home features a large screened in porch in the back and a smaller one in the front of the home right off the dining area. Washer/dryer, freezer, water cooler and refrigerator included. Shopping/Restaurants and Freeway minutes away. Must be owner occupied. No rentals allowed. Come and make this your new home.
Location
State AZ
County Maricopa
Community Paradise Peak West
Direction From Tatum and Pinnacle Peak Rd head West on Pinnacle Peak to 3901 Turn left/South at guard station. Appointment needed to enter gate.
Rooms
Other Rooms Family Room
Den/Bedroom Plus 2
Separate Den/Office Y
Interior
Interior Features Vaulted Ceiling(s), Kitchen Island, Pantry, Full Bth Master Bdrm, High Speed Internet, Laminate Counters
Heating Propane
Cooling Refrigeration, Ceiling Fan(s)
Flooring Carpet, Laminate
Fireplaces Number No Fireplace
Fireplaces Type None
Fireplace No
SPA None
Exterior
Exterior Feature Covered Patio(s), Screened in Patio(s), Storage
Carport Spaces 2
Fence See Remarks, Other
Pool None
Community Features Gated Community, Pickleball Court(s), Community Spa Htd, Community Spa, Community Pool Htd, Guarded Entry, Golf, Clubhouse
Utilities Available Propane
Amenities Available Management
Waterfront No
Roof Type Composition
Private Pool No
Building
Lot Description Sprinklers In Rear, Sprinklers In Front, Gravel/Stone Front, Gravel/Stone Back, Auto Timer H2O Front, Auto Timer H2O Back
Story 1
Builder Name Baron
Sewer Private Sewer
Water City Water
Structure Type Covered Patio(s),Screened in Patio(s),Storage
Schools
Elementary Schools Adult
Middle Schools Adult
High Schools Adult
School District Out Of Area
Others
HOA Fee Include Sewer,Maintenance Grounds,Trash,Water
Senior Community Yes
Tax ID 213-01-001-D
Ownership Leasehold
Acceptable Financing Conventional
Horse Property N
Listing Terms Conventional
Financing Cash
Special Listing Condition Age Restricted (See Remarks), Owner Occupancy Req
Read Less Info
Want to know what your home might be worth? Contact us for a FREE valuation!

Our team is ready to help you sell your home for the highest possible price ASAP

Copyright 2024 Arizona Regional Multiple Listing Service, Inc. All rights reserved.
Bought with Realty Executives

"My job is to find and attract mastery-based agents to the office, protect the culture, and make sure everyone is happy! "






