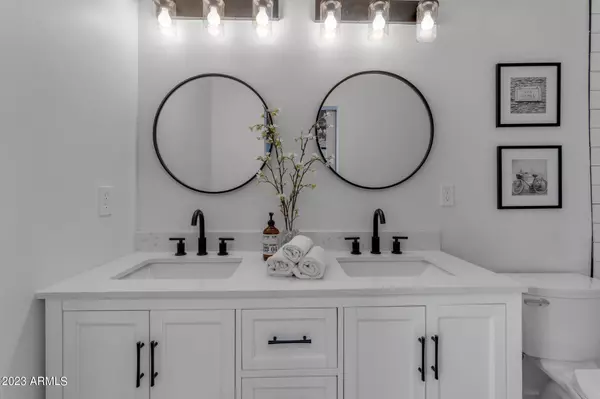$559,000
$569,000
1.8%For more information regarding the value of a property, please contact us for a free consultation.
4 Beds
3 Baths
1,625 SqFt
SOLD DATE : 09/28/2023
Key Details
Sold Price $559,000
Property Type Single Family Home
Sub Type Single Family - Detached
Listing Status Sold
Purchase Type For Sale
Square Footage 1,625 sqft
Price per Sqft $344
Subdivision Park View Homes Plat 2 Lots 88-273
MLS Listing ID 6588180
Sold Date 09/28/23
Style Ranch
Bedrooms 4
HOA Y/N No
Originating Board Arizona Regional Multiple Listing Service (ARMLS)
Year Built 1952
Annual Tax Amount $2,376
Tax Year 2022
Lot Size 6,482 Sqft
Acres 0.15
Property Description
FULLY REMODELED AND MOVE IN READY! This incredible 4 bed, 3 bath home is located in the highly sought after Melrose District neighborhood near Uptown Phoenix. The home has been perfectly upgraded to ensure a modern and comfortable living experience from the moment you move in. It has a new roof, all new duct work, newer AC and newer hot water heater. This home has been thoughtfully upgraded with custom kitchen cabinetry, luxury vinyl plank flooring all throughout and pet-friendly turf in both the front and back. It features a split floor plan for privacy, open concept perfect for entertaining, multiple walk in closets for storage, two primary bedrooms to make it perfect for hosting guests and a custom built-in fire pit and pavers to enjoy your large outdoor space. No stone left unturned during this incredible, custom-designed remodel!
Location
State AZ
County Maricopa
Community Park View Homes Plat 2 Lots 88-273
Direction South onto 15th Ave to property on east side.
Rooms
Other Rooms Great Room
Master Bedroom Split
Den/Bedroom Plus 4
Separate Den/Office N
Interior
Interior Features Eat-in Kitchen, Breakfast Bar, Kitchen Island, 2 Master Baths, 3/4 Bath Master Bdrm, Double Vanity
Heating Natural Gas
Cooling Refrigeration
Flooring Vinyl, Tile
Fireplaces Number No Fireplace
Fireplaces Type None
Fireplace No
SPA None
Exterior
Exterior Feature Patio
Garage Spaces 1.0
Garage Description 1.0
Fence Block
Pool None
Utilities Available SRP
Amenities Available None
Roof Type Composition
Private Pool No
Building
Lot Description Gravel/Stone Front, Gravel/Stone Back, Synthetic Grass Frnt, Synthetic Grass Back
Story 1
Builder Name Unknown
Sewer Public Sewer
Water City Water
Architectural Style Ranch
Structure Type Patio
New Construction No
Schools
Elementary Schools Encanto School
Middle Schools Osborn Middle School
High Schools Central High School
School District Phoenix Union High School District
Others
HOA Fee Include No Fees
Senior Community No
Tax ID 155-43-155
Ownership Fee Simple
Acceptable Financing Cash, Conventional, FHA, VA Loan
Horse Property N
Listing Terms Cash, Conventional, FHA, VA Loan
Financing FHA
Read Less Info
Want to know what your home might be worth? Contact us for a FREE valuation!

Our team is ready to help you sell your home for the highest possible price ASAP

Copyright 2025 Arizona Regional Multiple Listing Service, Inc. All rights reserved.
Bought with Keller Williams Realty Sonoran Living
"My job is to find and attract mastery-based agents to the office, protect the culture, and make sure everyone is happy! "






