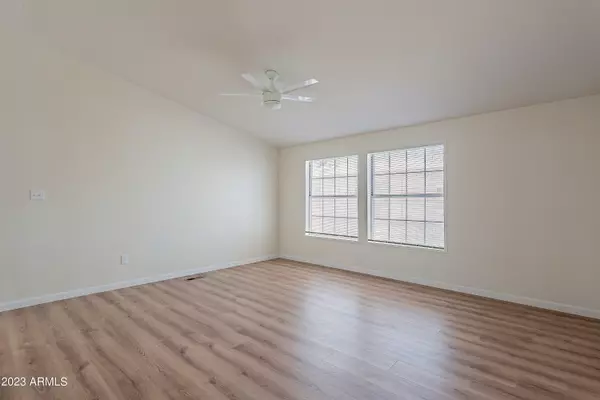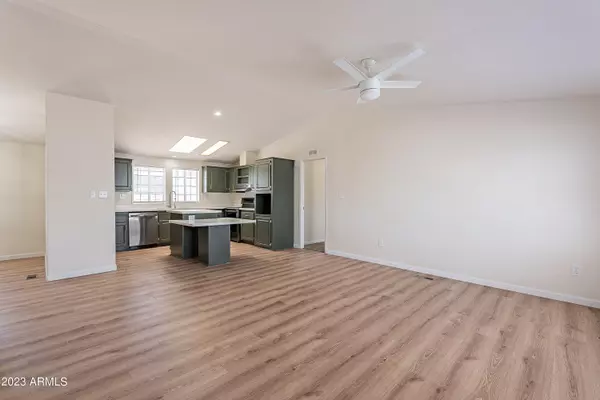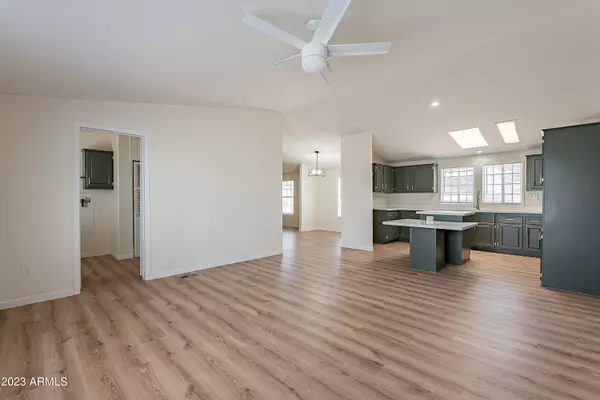$136,500
$149,999
9.0%For more information regarding the value of a property, please contact us for a free consultation.
4 Beds
2 Baths
2,128 SqFt
SOLD DATE : 10/20/2023
Key Details
Sold Price $136,500
Property Type Mobile Home
Sub Type Mfg/Mobile Housing
Listing Status Sold
Purchase Type For Sale
Square Footage 2,128 sqft
Price per Sqft $64
Subdivision Seyenna Vistas
MLS Listing ID 6592689
Sold Date 10/20/23
Bedrooms 4
HOA Y/N No
Originating Board Arizona Regional Multiple Listing Service (ARMLS)
Land Lease Amount 779.0
Year Built 1994
Annual Tax Amount $295
Tax Year 2022
Property Description
Come and check out this incredibly spacious Back on the market!! Buyer backed out for personal reasons.
4-bed, 2-bath haven with gorgeous high vaulted ceilings, located in an ALL AGE Community. With a recent makeover giving a fresh new vibe, this home features warm wood-style flooring in the main areas and plush carpeting in the bedrooms. Not to mention, the seller has gone the extra mile and given both the inside and outside a fresh coat of paint, bringing out its true radiance.
You'll absolutely adore the kitchen and bathrooms - they've been elegantly transformed with stunning quartz countertops and charming pewter green cabinets, complete with chic, modern gold hardware. Now, let's talk about the main bedroom. Its not just a bedroom, but has a separate room for a home gym or office.
And did I mention that every bedroom has a convenient walk-in closet? Because they absolutely do!
And wait, there's more! Picture this: a cozy fireplace for those evenings of unwinding and a surplus of cabinetry that will make staying organized a breeze. If you're in the market for a home that combines a surplus of space with an abundance of character, then you won't want to miss the chance to take a closer look at this exceptional home.
Location
State AZ
County Maricopa
Community Seyenna Vistas
Direction Enter community, take a right at first stop sign, then take a left at the next stop sign, go straight and take a left at the 2nd stop sign and drive until you reach home.
Rooms
Master Bedroom Split
Den/Bedroom Plus 5
Separate Den/Office Y
Interior
Interior Features Vaulted Ceiling(s), Kitchen Island, Double Vanity, Full Bth Master Bdrm, Separate Shwr & Tub, Granite Counters
Heating Electric
Flooring Carpet, Laminate
Fireplaces Type 1 Fireplace
Fireplace Yes
Window Features Skylight(s)
SPA None
Laundry Wshr/Dry HookUp Only
Exterior
Exterior Feature Storage
Carport Spaces 2
Fence None
Pool None
Community Features Community Spa Htd, Community Pool, Community Laundry, Playground, Clubhouse
Utilities Available SRP
Roof Type Composition
Private Pool No
Building
Story 1
Builder Name Palm Harbor
Sewer Public Sewer
Water City Water
Structure Type Storage
New Construction No
Schools
Elementary Schools Whitman Elementary School
Middle Schools Carson Junior High School
High Schools Westwood High School
School District Mesa Unified District
Others
HOA Fee Include No Fees
Senior Community No
Tax ID 135-07-002-L
Ownership Leasehold
Acceptable Financing Cash, Conventional
Horse Property N
Listing Terms Cash, Conventional
Financing Cash
Special Listing Condition Owner/Agent
Read Less Info
Want to know what your home might be worth? Contact us for a FREE valuation!

Our team is ready to help you sell your home for the highest possible price ASAP

Copyright 2025 Arizona Regional Multiple Listing Service, Inc. All rights reserved.
Bought with Faith Real Estate and Investments, LLC
"My job is to find and attract mastery-based agents to the office, protect the culture, and make sure everyone is happy! "






