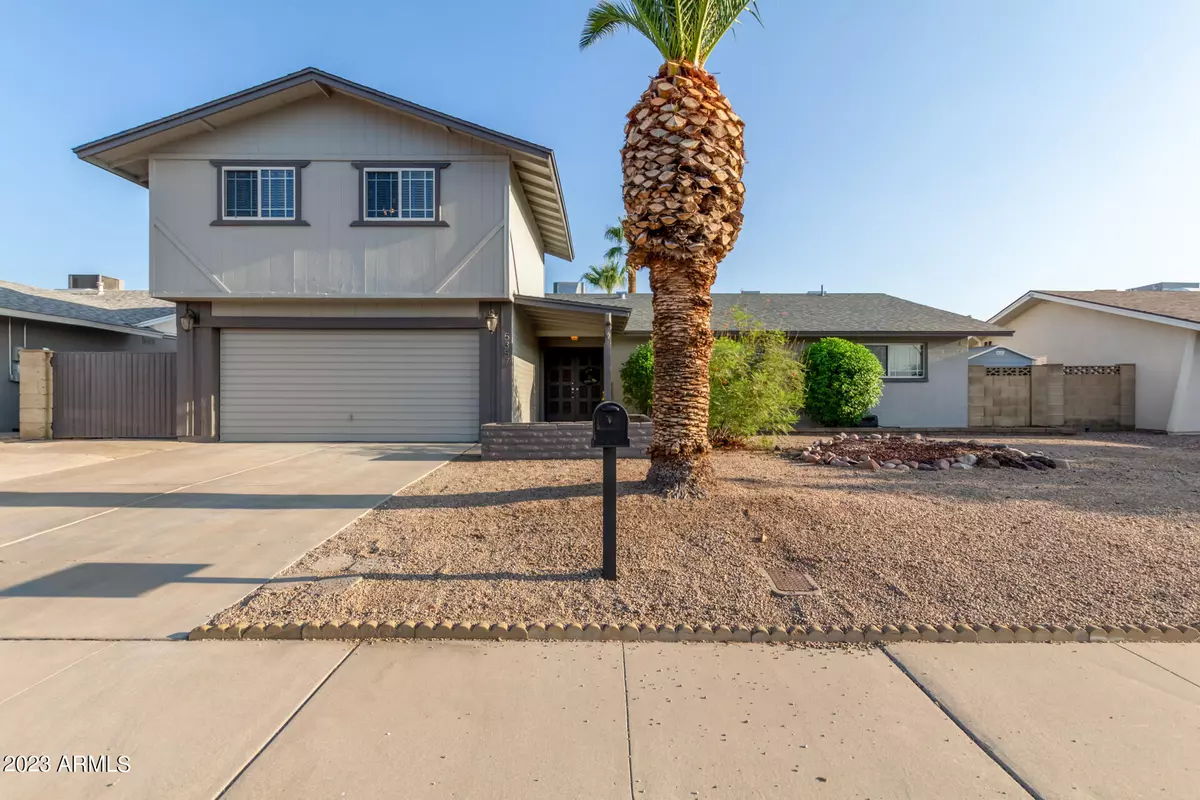$424,998
$424,998
For more information regarding the value of a property, please contact us for a free consultation.
4 Beds
2 Baths
2,140 SqFt
SOLD DATE : 10/24/2023
Key Details
Sold Price $424,998
Property Type Single Family Home
Sub Type Single Family - Detached
Listing Status Sold
Purchase Type For Sale
Square Footage 2,140 sqft
Price per Sqft $198
Subdivision Deerview Unit 17
MLS Listing ID 6595074
Sold Date 10/24/23
Style Ranch
Bedrooms 4
HOA Y/N No
Originating Board Arizona Regional Multiple Listing Service (ARMLS)
Year Built 1973
Annual Tax Amount $1,141
Tax Year 2022
Lot Size 7,595 Sqft
Acres 0.17
Property Description
Welcome to your ideal haven - a thoughtfully designed 4-bedroom, 2-bathroom house complete with a refreshing pool. Nestled within a tranquil neighborhood, this home offers a harmonious fusion of space, comfort, and leisure. Step into a spacious living environment where each of the four bedrooms is a sanctuary of restful privacy. With two well-appointed bathrooms, mornings are unhurried, and evenings are serene. The heart of the home is an open concept living area that seamlessly connects the living room, dining space, and kitchen. This central hub invites relaxation and effortlessly adapts to your everyday moments or memorable gatherings. Imagine hosting friends and family, laughter resonating both indoors and by the poolside.
Location
State AZ
County Maricopa
Community Deerview Unit 17
Direction Head W on Greenway to 55th Ave., S on 55th Ave. to Caribbean.
Rooms
Master Bedroom Split
Den/Bedroom Plus 4
Separate Den/Office N
Interior
Interior Features Kitchen Island, Pantry, Full Bth Master Bdrm, High Speed Internet, Granite Counters
Heating Electric
Cooling Refrigeration
Flooring Carpet, Vinyl, Tile
Fireplaces Number No Fireplace
Fireplaces Type None
Fireplace No
Window Features Double Pane Windows
SPA None
Laundry Wshr/Dry HookUp Only
Exterior
Exterior Feature Covered Patio(s)
Parking Features Attch'd Gar Cabinets, Dir Entry frm Garage, RV Gate
Garage Spaces 1.0
Garage Description 1.0
Fence Block
Pool Diving Pool, Fenced, Private
Utilities Available APS
Amenities Available None
Roof Type Composition
Private Pool Yes
Building
Lot Description Gravel/Stone Front, Grass Back, Auto Timer H2O Back
Story 2
Builder Name Hallcraft
Sewer Sewer in & Cnctd, Public Sewer
Water City Water
Architectural Style Ranch
Structure Type Covered Patio(s)
New Construction No
Schools
Elementary Schools Kachina Elementary School
Middle Schools Kachina Elementary School
High Schools Cactus High School
School District Peoria Unified School District
Others
HOA Fee Include No Fees
Senior Community No
Tax ID 231-03-459
Ownership Fee Simple
Acceptable Financing Cash, Conventional, FHA, VA Loan
Horse Property N
Listing Terms Cash, Conventional, FHA, VA Loan
Financing FHA
Read Less Info
Want to know what your home might be worth? Contact us for a FREE valuation!

Our team is ready to help you sell your home for the highest possible price ASAP

Copyright 2025 Arizona Regional Multiple Listing Service, Inc. All rights reserved.
Bought with Redfin Corporation
"My job is to find and attract mastery-based agents to the office, protect the culture, and make sure everyone is happy! "






