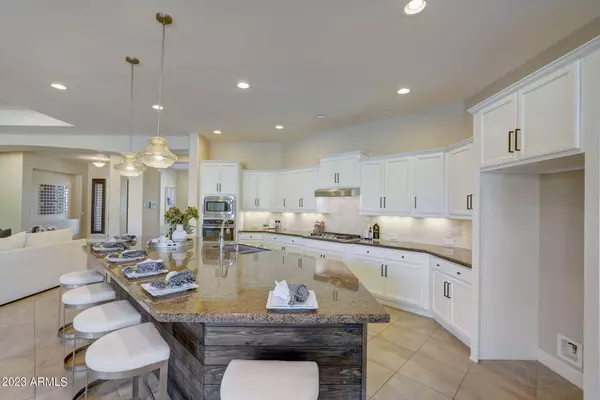$655,000
$675,000
3.0%For more information regarding the value of a property, please contact us for a free consultation.
3 Beds
3.5 Baths
3,126 SqFt
SOLD DATE : 11/30/2023
Key Details
Sold Price $655,000
Property Type Single Family Home
Sub Type Single Family - Detached
Listing Status Sold
Purchase Type For Sale
Square Footage 3,126 sqft
Price per Sqft $209
Subdivision Estrella Parcel 5.5 Phase 2
MLS Listing ID 6617094
Sold Date 11/30/23
Style Ranch
Bedrooms 3
HOA Fees $112/qua
HOA Y/N Yes
Originating Board Arizona Regional Multiple Listing Service (ARMLS)
Year Built 2015
Annual Tax Amount $4,726
Tax Year 2022
Lot Size 0.256 Acres
Acres 0.26
Property Description
Discover the pinnacle of gracious living in the highly sought-after Reserve at Estrella Community! This exceptional property exudes elegance with its striking stone veneers, well-maintained desert front yard, a spacious 3-car tandem garage, and a welcoming paver pathway leading to the front entrance. Inside, the impressive interior is illuminated by recessed lighting, adorned with tasteful tile flooring, and enhanced by plantation shutters throughout.
The formal dining room is perfect for hosting delectable feasts, while the living room seamlessly connects the interior and exterior spaces through multi-sliders, making it an entertainer's dream! The kitchen, a haven for any chef, boasts 42" maple cabinetry with crown molding, stainless steel appliances, granite countertops, a stylish tile backsplash, and charming pendant lighting suspended over the expansive island.
The owner's suite ensures privacy with its split layout and features an ensuite with separate vanities, a relaxing garden tub, and an oversized step-in shower, making it the perfect retreat after a long day. The walk-in closet provides direct access to the laundry room for added convenience. Additionally, a versatile den is perfect for an office or game room.
Step into the incredible backyard, where a covered patio and extended pavers invite you to enjoy outdoor meals. The serene landscape is enhanced by swaying trees and raised planter beds, creating a picturesque paradise. This community offers fantastic amenities, including a golf course, pools, clubhouse, and more. Your search for the perfect home ends here - don't miss this opportunity; inquire today!
Location
State AZ
County Maricopa
Community Estrella Parcel 5.5 Phase 2
Rooms
Other Rooms Great Room
Master Bedroom Split
Den/Bedroom Plus 4
Separate Den/Office Y
Interior
Interior Features Eat-in Kitchen, Breakfast Bar, 9+ Flat Ceilings, No Interior Steps, Kitchen Island, Pantry, Double Vanity, Full Bth Master Bdrm, Separate Shwr & Tub, High Speed Internet, Granite Counters
Heating Natural Gas
Cooling Refrigeration, Ceiling Fan(s)
Flooring Carpet, Tile
Fireplaces Number No Fireplace
Fireplaces Type None
Fireplace No
Window Features Double Pane Windows,Low Emissivity Windows
SPA None
Laundry Inside, Wshr/Dry HookUp Only
Exterior
Exterior Feature Covered Patio(s), Patio
Parking Features Dir Entry frm Garage, Electric Door Opener, Tandem
Garage Spaces 3.0
Garage Description 3.0
Fence Block
Pool None
Community Features Gated Community, Community Spa Htd, Community Spa, Community Pool Htd, Community Pool, Lake Subdivision, Golf, Tennis Court(s), Playground, Biking/Walking Path, Clubhouse, Fitness Center
Utilities Available APS, SW Gas
Amenities Available Management
View Mountain(s)
Roof Type Tile
Private Pool No
Building
Lot Description Sprinklers In Rear, Sprinklers In Front, Desert Front, Gravel/Stone Back, Grass Back
Story 1
Builder Name TW Lewis
Sewer Public Sewer
Water City Water
Architectural Style Ranch
Structure Type Covered Patio(s),Patio
New Construction No
Schools
Elementary Schools Westar Elementary School
Middle Schools Westar Elementary School
High Schools Estrella Foothills High School
School District Buckeye Union High School District
Others
HOA Name Estrella Community A
HOA Fee Include Maintenance Grounds,Street Maint
Senior Community No
Tax ID 400-83-840
Ownership Fee Simple
Acceptable Financing Cash, Conventional, FHA, VA Loan
Horse Property N
Listing Terms Cash, Conventional, FHA, VA Loan
Financing Cash
Read Less Info
Want to know what your home might be worth? Contact us for a FREE valuation!

Our team is ready to help you sell your home for the highest possible price ASAP

Copyright 2025 Arizona Regional Multiple Listing Service, Inc. All rights reserved.
Bought with HomeSmart
"My job is to find and attract mastery-based agents to the office, protect the culture, and make sure everyone is happy! "






