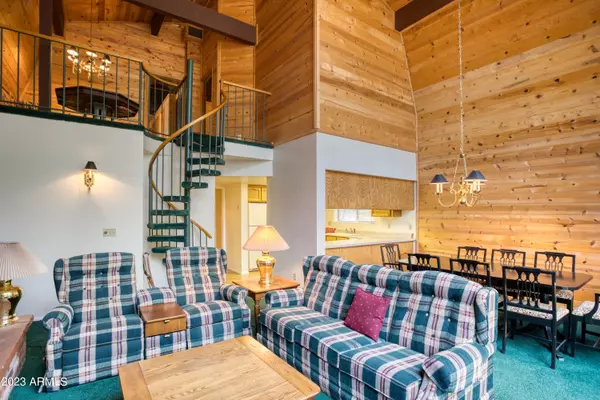$330,000
$375,000
12.0%For more information regarding the value of a property, please contact us for a free consultation.
3 Beds
2 Baths
1,733 SqFt
SOLD DATE : 12/27/2023
Key Details
Sold Price $330,000
Property Type Single Family Home
Sub Type Single Family - Detached
Listing Status Sold
Purchase Type For Sale
Square Footage 1,733 sqft
Price per Sqft $190
Subdivision White Mountain Club Estates
MLS Listing ID 6616837
Sold Date 12/27/23
Bedrooms 3
HOA Y/N No
Originating Board Arizona Regional Multiple Listing Service (ARMLS)
Year Built 1981
Annual Tax Amount $1,696
Tax Year 2022
Lot Size 0.267 Acres
Acres 0.27
Property Description
This charming 3 bed, 2 bath home is ready for the next family to come along and make lifelong memories. The main floor has one bedroom with bath and lots of entertainment space. The kitchen opens to the family room with a wood vaulted ceiling and gorgeous brick fireplace. Upstairs offers 2 bedrooms with another bath and loft area. The back patio is perfect for a large table and overlooks the pine trees. There is lots of storage throughout, including a seperate area under the home for you sleds, bikes and all your toys!
Location
State AZ
County Navajo
Community White Mountain Club Estates
Direction HWY 260 to Pinetop, RT on Penrod, Rt on Nadean, Left on Wapiti, Left on Woodchuck Ln, The home is up on the left at the end of the cul-de-sac.
Rooms
Other Rooms Loft, Family Room
Master Bedroom Downstairs
Den/Bedroom Plus 4
Separate Den/Office N
Interior
Interior Features Master Downstairs, Eat-in Kitchen, Double Vanity
Heating Floor Furnace, Wall Furnace
Fireplaces Type 1 Fireplace
Fireplace Yes
SPA None
Exterior
Fence None
Pool None
Utilities Available City Electric
Amenities Available Not Managed
Roof Type Composition
Private Pool No
Building
Lot Description Cul-De-Sac
Story 2
Builder Name unknown
Sewer Public Sewer
Water City Water
New Construction No
Schools
Elementary Schools Out Of Maricopa Cnty
Middle Schools Out Of Maricopa Cnty
High Schools Out Of Maricopa Cnty
School District Blue Ridge Unified District
Others
HOA Fee Include No Fees
Senior Community No
Tax ID 311-62-063
Ownership Fee Simple
Acceptable Financing Cash, Conventional, FHA, VA Loan
Horse Property N
Listing Terms Cash, Conventional, FHA, VA Loan
Financing Cash
Read Less Info
Want to know what your home might be worth? Contact us for a FREE valuation!

Our team is ready to help you sell your home for the highest possible price ASAP

Copyright 2025 Arizona Regional Multiple Listing Service, Inc. All rights reserved.
Bought with Non-MLS Office
"My job is to find and attract mastery-based agents to the office, protect the culture, and make sure everyone is happy! "






