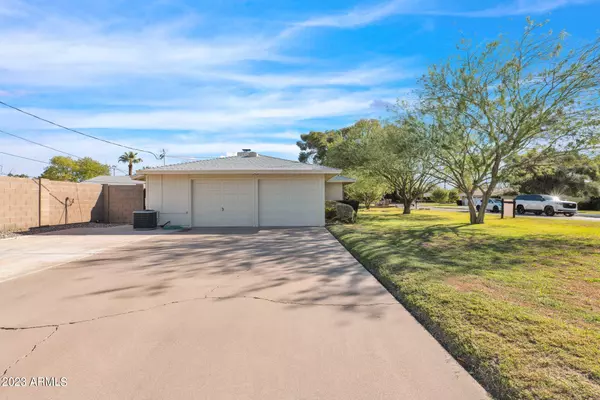$805,000
$799,999
0.6%For more information regarding the value of a property, please contact us for a free consultation.
3 Beds
3 Baths
2,112 SqFt
SOLD DATE : 01/12/2024
Key Details
Sold Price $805,000
Property Type Single Family Home
Sub Type Single Family - Detached
Listing Status Sold
Purchase Type For Sale
Square Footage 2,112 sqft
Price per Sqft $381
Subdivision Landerwood Lots 9-27, 36-61
MLS Listing ID 6633900
Sold Date 01/12/24
Bedrooms 3
HOA Y/N No
Originating Board Arizona Regional Multiple Listing Service (ARMLS)
Year Built 1957
Annual Tax Amount $5,021
Tax Year 2023
Lot Size 0.324 Acres
Acres 0.32
Property Description
WOW! Amazing opportunity of North Central Phoenix. Situated off coveted Frier/Kaler loop. Oversized 14,094 SF corner lot. This home features 3 bed/2.75 baths. Expanded primary suite w/dual vanity, oversized walk-in shower, and exit to backyard. En-suite w/single vanity & walk-in shower. Full hall bath with original retro black tile. Open floor-plan. Gas fireplace at living area. Massive kitchen/dining space. Interior laundry. Main home has 2 car attached garage in addition to detached 3rd car. Rear garage is plumbed for compressor, 220V power, and 3/4 bath. Swamp cooler. Would be perfect guest or pool house. Expansive rear covered patio with tongue/groove ceiling. Sparkling diving pool. Flood irrigation front/back. Lovingly cared for throughout the years. Great opportunity to renovate - and expand or move-in and renovate as you go. Renovated homes with expansions selling up to 1.4 million. Great positioning in neighborhood. N/S exposure. Convenient to freeways, downtown, and all your favorite eateries.
Location
State AZ
County Maricopa
Community Landerwood Lots 9-27, 36-61
Direction South to Frier, West to property. At horseshoe, continue North on Frier.
Rooms
Other Rooms Separate Workshop, Family Room
Den/Bedroom Plus 3
Separate Den/Office N
Interior
Interior Features Eat-in Kitchen, Breakfast Bar, Pantry, 3/4 Bath Master Bdrm, Double Vanity, High Speed Internet
Heating Natural Gas, See Remarks
Cooling Refrigeration, Evaporative Cooling, Ceiling Fan(s)
Flooring Carpet, Tile
Fireplaces Type Other (See Remarks), 1 Fireplace, Living Room, Gas
Fireplace Yes
SPA None
Laundry Wshr/Dry HookUp Only
Exterior
Exterior Feature Covered Patio(s), Patio
Parking Features Electric Door Opener, RV Gate, Detached
Garage Spaces 3.0
Garage Description 3.0
Fence Block
Pool Diving Pool, Private
Landscape Description Irrigation Back, Flood Irrigation, Irrigation Front
Utilities Available APS, SW Gas
Amenities Available None
Roof Type Composition
Private Pool Yes
Building
Lot Description Alley, Corner Lot, Grass Front, Grass Back, Irrigation Front, Irrigation Back, Flood Irrigation
Story 1
Builder Name UKN
Sewer Public Sewer
Water City Water
Structure Type Covered Patio(s),Patio
New Construction No
Schools
Elementary Schools Orangewood School
Middle Schools Royal Palm Middle School
High Schools Washington High School
School District Glendale Union High School District
Others
HOA Fee Include No Fees
Senior Community No
Tax ID 157-01-008
Ownership Fee Simple
Acceptable Financing Cash, Conventional, VA Loan
Horse Property N
Listing Terms Cash, Conventional, VA Loan
Financing Conventional
Read Less Info
Want to know what your home might be worth? Contact us for a FREE valuation!

Our team is ready to help you sell your home for the highest possible price ASAP

Copyright 2025 Arizona Regional Multiple Listing Service, Inc. All rights reserved.
Bought with Rely Real Estate, LLC
"My job is to find and attract mastery-based agents to the office, protect the culture, and make sure everyone is happy! "






