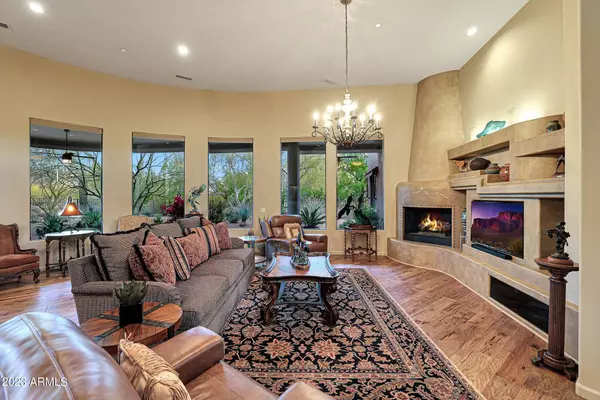$2,225,000
$2,250,000
1.1%For more information regarding the value of a property, please contact us for a free consultation.
4 Beds
3.5 Baths
4,252 SqFt
SOLD DATE : 01/25/2024
Key Details
Sold Price $2,225,000
Property Type Single Family Home
Sub Type Single Family - Detached
Listing Status Sold
Purchase Type For Sale
Square Footage 4,252 sqft
Price per Sqft $523
Subdivision Non-Hoa
MLS Listing ID 6642847
Sold Date 01/25/24
Style Contemporary,Other (See Remarks)
Bedrooms 4
HOA Y/N No
Originating Board Arizona Regional Multiple Listing Service (ARMLS)
Year Built 2003
Annual Tax Amount $8,510
Tax Year 2023
Lot Size 0.987 Acres
Acres 0.99
Property Description
Indulge in the epitome of luxury living at this eco-friendly, non-HOA haven in North Scottsdale, where meticulous details and recent upgrades combine to create a residence that exudes sophistication. This secluded, nearly one-acre lot was designed with Southeast orientation to capture the dynamic mountain views. A new roof, two new water heaters, no interior steps & freshly painted interiors and exteriors set the stage for a residence that seamlessly blends modernity with timeless elegance.
Discover a refined outdoor space w/ new contemporary garage doors, a newly crafted mail monument, & a refreshed outdoor grill area—all showcasing expertly applied stacked stone. The allure extends to the backyard, featuring a heated pool with a rock waterfall, built-in barbecue, raised garden bed, large covered patios with dining and lounge areas and a view deck that provides nearly 360 degrees of city light and mountain views. The landscape, adorned with crushed granite, is illuminated by ambient lighting and a new irrigation system, creating an enchanting ambiance day and night.
Inside, extensive engineered hardwood floors, new ceiling fans inside and out, and a chef-inspired kitchen with Viking appliances elevate the living experience. A private office with library bookcase and built-in desk for versatility for a modern work-from-home lifestyle. The primary suite beckons with a spacious sitting area, custom closet cabinetry, exterior access, jetted soaking tub, and two zero-entry showers in ensuite bedrooms. The living and dining spaces boast a wet bar and a corner kiva gas fireplace. Technological upgrades, including Wi-Fi digital thermostats, Wi-Fi irrigation system, and a garage mini-split system, ensure both comfort and convenience.
Oversized garages house both a two-car space and up-to a 5 car space (utilizing a lift) in a 1000 square foot climate controlled collector showroom. This space also includes storage and workbench cabinetry. All 1500 square feet of garage area has epoxy coated floors.
This North Scottsdale sanctuary transcends the ordinary, offering not just a home but a lifestyle. With energy-efficient features, this residence combines sustainable living with uncompromised style.
Location
State AZ
County Maricopa
Community Non-Hoa
Direction West on Happy Valley Rd. to Ranch Gate Rd., Turn North on Ranch Gate Rd., then turn north/right on Wrangler Rd., turn right on Sorrel Trail & the home is at the end of the cul de sac.
Rooms
Other Rooms Guest Qtrs-Sep Entrn, Separate Workshop, Family Room
Master Bedroom Split
Den/Bedroom Plus 5
Separate Den/Office Y
Interior
Interior Features Eat-in Kitchen, Breakfast Bar, 9+ Flat Ceilings, Central Vacuum, Fire Sprinklers, No Interior Steps, Wet Bar, Kitchen Island, Double Vanity, Full Bth Master Bdrm, Separate Shwr & Tub, High Speed Internet, Granite Counters
Heating Natural Gas
Cooling Refrigeration, Ceiling Fan(s)
Flooring Carpet, Stone, Wood
Fireplaces Type 1 Fireplace, Living Room, Gas
Fireplace Yes
Window Features Double Pane Windows
SPA None
Laundry Wshr/Dry HookUp Only
Exterior
Exterior Feature Balcony, Covered Patio(s), Patio, Built-in Barbecue
Parking Features Attch'd Gar Cabinets, Dir Entry frm Garage, Electric Door Opener, Extnded Lngth Garage, Over Height Garage, RV Garage
Garage Spaces 6.0
Garage Description 6.0
Fence Wrought Iron
Pool Play Pool, Heated, Private
Utilities Available APS
Amenities Available None
View Mountain(s)
Roof Type Foam
Accessibility Lever Handles, Bath Lever Faucets, Bath Grab Bars, Accessible Hallway(s)
Private Pool Yes
Building
Lot Description Sprinklers In Rear, Sprinklers In Front, Desert Back, Desert Front, Cul-De-Sac, Auto Timer H2O Front, Auto Timer H2O Back
Story 1
Builder Name Monument Homes Chris Cataldo
Sewer Septic in & Cnctd
Water City Water
Architectural Style Contemporary, Other (See Remarks)
Structure Type Balcony,Covered Patio(s),Patio,Built-in Barbecue
New Construction No
Schools
Elementary Schools Pinnacle Peak Preparatory
Middle Schools Mountain Trail Middle School
High Schools Pinnacle High School
School District Paradise Valley Unified District
Others
HOA Fee Include No Fees
Senior Community No
Tax ID 212-08-372-E
Ownership Fee Simple
Acceptable Financing Cash, Conventional
Horse Property N
Listing Terms Cash, Conventional
Financing Cash
Read Less Info
Want to know what your home might be worth? Contact us for a FREE valuation!

Our team is ready to help you sell your home for the highest possible price ASAP

Copyright 2025 Arizona Regional Multiple Listing Service, Inc. All rights reserved.
Bought with The Agency
"My job is to find and attract mastery-based agents to the office, protect the culture, and make sure everyone is happy! "






