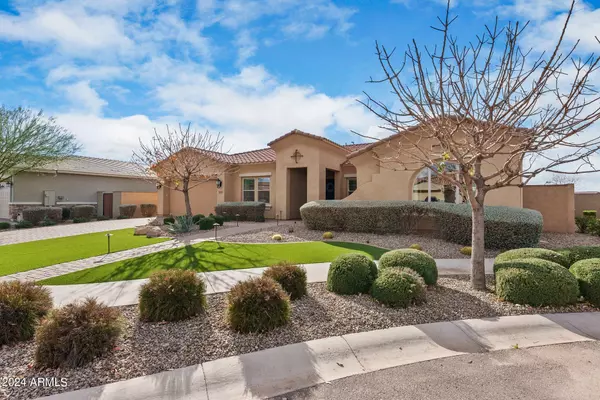$1,125,000
$1,135,000
0.9%For more information regarding the value of a property, please contact us for a free consultation.
4 Beds
3.5 Baths
2,934 SqFt
SOLD DATE : 03/19/2024
Key Details
Sold Price $1,125,000
Property Type Single Family Home
Sub Type Single Family - Detached
Listing Status Sold
Purchase Type For Sale
Square Footage 2,934 sqft
Price per Sqft $383
Subdivision Eastmark Development Unit 6 South Parcels 6-7 And
MLS Listing ID 6660171
Sold Date 03/19/24
Bedrooms 4
HOA Fees $136/mo
HOA Y/N Yes
Originating Board Arizona Regional Multiple Listing Service (ARMLS)
Year Built 2018
Annual Tax Amount $4,406
Tax Year 2023
Lot Size 0.315 Acres
Acres 0.32
Property Description
Nestled in a cul-de-sac within a gated community, this beautiful single-level home by David Weekley features 4 bedrooms & 3.5 baths. A charming courtyard welcomes you, enhanced with upgraded features, including 10' ceilings, a thoughtfully designed library/den providing a cozy space for relaxation or work, and a second bedroom with an ensuite—all set on a spacious 14,000 sq ft lot that is professionally landscaped.
As you enter through the custom doorway, the open-concept Great Room welcomes you with abundant natural light and a captivating view of the backyard oasis through large sliding doors. The chef's kitchen features White Icing Maple Cabinets, Slate Gray Quartz, and a Marble backsplash, equipped with modern amenities including an 8'6'' island breakfast bar & a built-in wine fridge A spacious walk-in pantry adds functionality to the space.
36" Plank Tile flooring throughout the home enhances its overall aesthetic appeal. The master bedroom boasts an ensuite that is accessible through an impressive custom Barn door, leading to a private sanctuary with Smoke Quartz counters, a soaker tub, and a large walk-in shower. Step outside to the captivating outdoor retreat, featuring an expansive covered patio, a brand new pool and hot tub, 2022, and over 1100 square feet of travertine tile, all set against a backdrop of meticulously designed professional landscaping and ambient lighting.
Practicality meets elegance with solar panels that significantly reduce energy costs, soft water system, a whole-home water conditioner, Tesla charger installed in the garage, Rain Gutters and French Drains and an R/O system in the kitchen. The property also includes a 4-car tandem garage with epoxy flooring and ample overhead shelving and a large laundry room complete with cabinets and a sink.
Residents in Eastmark enjoy an array of amenities, including a community pool/spa, a recreation center, a community garden, a grand park, and an expansive network of parks, bike trails, and paths.
Location
State AZ
County Maricopa
Community Eastmark Development Unit 6 South Parcels 6-7 And
Direction East on Ray, Turn north onto Eastmark Parkway, right onto Point Twenty-Two, left onto Parc Joule. Left on Lunar and then right onto Binary Circle. House is 2nd on left on cul-de-sac.
Rooms
Other Rooms Great Room, BonusGame Room
Master Bedroom Split
Den/Bedroom Plus 6
Separate Den/Office Y
Interior
Interior Features Eat-in Kitchen, Breakfast Bar, 9+ Flat Ceilings, Drink Wtr Filter Sys, No Interior Steps, Soft Water Loop, Kitchen Island, Pantry, 2 Master Baths, Double Vanity, Full Bth Master Bdrm, Separate Shwr & Tub, High Speed Internet, Smart Home
Heating Natural Gas, ENERGY STAR Qualified Equipment
Cooling Refrigeration, Programmable Thmstat, Ceiling Fan(s), ENERGY STAR Qualified Equipment
Flooring Carpet, Tile
Fireplaces Number No Fireplace
Fireplaces Type None
Fireplace No
Window Features Dual Pane,ENERGY STAR Qualified Windows,Low-E,Vinyl Frame
SPA Heated,Private
Laundry WshrDry HookUp Only
Exterior
Exterior Feature Covered Patio(s), Playground, Patio, Private Street(s), Private Yard, Storage
Parking Features Dir Entry frm Garage, Electric Door Opener, Extnded Lngth Garage, Tandem
Garage Spaces 4.0
Garage Description 4.0
Fence Block
Pool Variable Speed Pump, Lap, Private
Community Features Gated Community, Community Spa Htd, Community Spa, Community Pool Htd, Community Pool, Lake Subdivision, Playground, Biking/Walking Path, Clubhouse
Utilities Available SRP, SW Gas
Amenities Available Management
View Mountain(s)
Roof Type Tile
Private Pool Yes
Building
Lot Description Sprinklers In Rear, Sprinklers In Front, Cul-De-Sac, Synthetic Grass Frnt, Synthetic Grass Back, Auto Timer H2O Front, Auto Timer H2O Back
Story 1
Builder Name David Weekly
Sewer Public Sewer
Water City Water
Structure Type Covered Patio(s),Playground,Patio,Private Street(s),Private Yard,Storage
New Construction No
Schools
Elementary Schools Meridian
Middle Schools Desert Ridge Jr. High
High Schools Desert Ridge High
School District Gilbert Unified District
Others
HOA Name Eastmark
HOA Fee Include Maintenance Grounds
Senior Community No
Tax ID 304-97-470
Ownership Fee Simple
Acceptable Financing Conventional, FHA, VA Loan
Horse Property N
Listing Terms Conventional, FHA, VA Loan
Financing Conventional
Special Listing Condition N/A, Owner/Agent
Read Less Info
Want to know what your home might be worth? Contact us for a FREE valuation!

Our team is ready to help you sell your home for the highest possible price ASAP

Copyright 2025 Arizona Regional Multiple Listing Service, Inc. All rights reserved.
Bought with Realty Executives
"My job is to find and attract mastery-based agents to the office, protect the culture, and make sure everyone is happy! "






