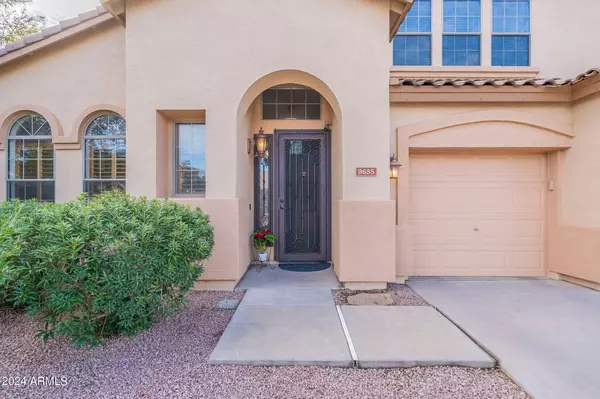$635,000
$629,900
0.8%For more information regarding the value of a property, please contact us for a free consultation.
5 Beds
4 Baths
3,119 SqFt
SOLD DATE : 03/29/2024
Key Details
Sold Price $635,000
Property Type Single Family Home
Sub Type Single Family - Detached
Listing Status Sold
Purchase Type For Sale
Square Footage 3,119 sqft
Price per Sqft $203
Subdivision Augusta Ranch Parcel 9
MLS Listing ID 6655774
Sold Date 03/29/24
Bedrooms 5
HOA Fees $79/qua
HOA Y/N Yes
Originating Board Arizona Regional Multiple Listing Service (ARMLS)
Year Built 2003
Annual Tax Amount $2,409
Tax Year 2023
Lot Size 8,435 Sqft
Acres 0.19
Property Description
Welcome to your dream home, located in the sought after Augusta Ranch community, home to Arizona's # 1 executive golf course! This meticulously maintained 2003 residence is a true gem, boasting 5 bedrooms and 4 bathrooms, with 2 of the bedrooms being luxurious dual masters, and 3 with walk-in closets. From the moment you step inside, you'll be greeted by the elegance of a custom iron screen door and accent window, vaulted ceilings, custom natural wood plantation shutters with daylight lighting all throughout, creating a spacious and airy atmosphere. The recent 2023 updates elevate this home to modern perfection, including brand new neutral interior paint, newly installed hot water heater, porcelain plank wood look tile, and upgraded padded carpet that adds a touch of splendor to every step. In this chef's kitchen, every detail has been carefully considered to create a space that is not just functional but also a visual delight. The culinary haven features ample 42" cabinetry with glass accents, earth tone backsplash, 12 dimmable canned lights, greige corian countertops, an island with storage, top-of-the-line matching GE appliances, dual ovens, an RO system, and filmed accent windows that add a touch of sophistication. The master bedroom is a retreat in itself, with a French door entryway, separate shower and tub, private toilet room, dual vanity with a makeup station, and a grand walk-in closet. Enjoy private access to an oversized balcony, perfect for those breathtaking AZ sunsets. The spacious 10ft high ceiling guest bedrooms feel like suites, connected via a Jack and Jill bathroom for privacy and convenience. Downstairs, discover a full bathroom with a matching iron screen door, just off an oversized bedroom, with private access to the backyard, where a beautiful oasis awaits. The grand covered patio extends the length of the home, featuring a fan and a gazebo with lights. Take in the serenity of the landscape, complete with natural grass, updated rock, lush shrubs, trees, and greenery. The three-car garage is a car enthusiast's dream, with well-maintained epoxy floors, floor-to-ceiling custom cabinetry, attached overhead storage, soft water loop, and a service door for easy outdoor access. This home is not just aesthetically pleasing but also equipped with modern conveniences. The HVAC system features two TRANE x R13 units, and the property is secured with a top-of-the-line camera and alarm system that alerts for any glass breakages. Enjoy the convenience of a SMART sprinkler system with phone notifications and a wifi-controlled Beehive system linked to water valves for efficient water management. Stay involved and experience the community clubhouse, bar&grill, Top Tracer driving range that allows players to track the distance, height, and ball speed along with all other events held by the neighborhood. Compete in team corn hole tournaments, family movie nights on a projected screen, glow in the dark soccer/ golf, and live music with outdoor seating and tables open to the public. There are 5+ parks within the community that include full volleyball, soccer, basketball courts and walking/ biking paths. Under a half hour from Saguaro Lake, Canyon Lake and the Salt River. Located less than 1.5 miles from Fry's, Albertsons, Bashas and 10 minutes from Safeway. Just minutes from shopping malls, 202 HWY, US 60, and so much more. This home is a must see - take a tour today to experience it's beauty for yourself!
Location
State AZ
County Maricopa
Community Augusta Ranch Parcel 9
Rooms
Other Rooms Guest Qtrs-Sep Entrn, Family Room
Master Bedroom Split
Den/Bedroom Plus 5
Separate Den/Office N
Interior
Interior Features Upstairs, Eat-in Kitchen, Breakfast Bar, 9+ Flat Ceilings, Soft Water Loop, Vaulted Ceiling(s), Kitchen Island, Pantry, Double Vanity, Full Bth Master Bdrm, Separate Shwr & Tub, Tub with Jets, Smart Home
Heating Natural Gas
Cooling Refrigeration, Programmable Thmstat, Ceiling Fan(s)
Fireplaces Number No Fireplace
Fireplaces Type None
Fireplace No
Window Features Double Pane Windows,Tinted Windows
SPA Above Ground,Heated,Private
Exterior
Exterior Feature Balcony, Covered Patio(s), Gazebo/Ramada, Patio
Parking Features Attch'd Gar Cabinets, Electric Door Opener, Golf Cart Garage
Garage Spaces 3.0
Garage Description 3.0
Fence Block
Pool None
Community Features Near Bus Stop, Golf, Playground, Biking/Walking Path
Utilities Available SRP, SW Gas
Amenities Available FHA Approved Prjct, Management, Rental OK (See Rmks), VA Approved Prjct
Roof Type Tile
Private Pool No
Building
Lot Description Sprinklers In Rear, Desert Back, Desert Front, Grass Back, Auto Timer H2O Back
Story 2
Builder Name Greystone
Sewer Public Sewer
Water City Water
Structure Type Balcony,Covered Patio(s),Gazebo/Ramada,Patio
New Construction No
Schools
Elementary Schools Augusta Ranch Elementary
Middle Schools Desert Ridge Jr. High
High Schools Desert Ridge High
School District Gilbert Unified District
Others
HOA Name Augusta Ranch HOA
HOA Fee Include Maintenance Grounds
Senior Community No
Tax ID 312-01-822
Ownership Fee Simple
Acceptable Financing Conventional, FHA, VA Loan
Horse Property N
Listing Terms Conventional, FHA, VA Loan
Financing FHA
Read Less Info
Want to know what your home might be worth? Contact us for a FREE valuation!

Our team is ready to help you sell your home for the highest possible price ASAP

Copyright 2025 Arizona Regional Multiple Listing Service, Inc. All rights reserved.
Bought with My Home Group Real Estate
"My job is to find and attract mastery-based agents to the office, protect the culture, and make sure everyone is happy! "






