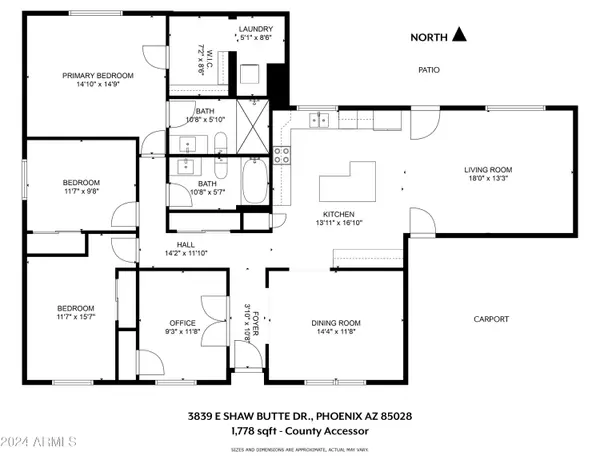$587,000
$587,000
For more information regarding the value of a property, please contact us for a free consultation.
3 Beds
2 Baths
1,778 SqFt
SOLD DATE : 04/26/2024
Key Details
Sold Price $587,000
Property Type Single Family Home
Sub Type Single Family - Detached
Listing Status Sold
Purchase Type For Sale
Square Footage 1,778 sqft
Price per Sqft $330
Subdivision Cavalier Estates Unit 9
MLS Listing ID 6665363
Sold Date 04/26/24
Style Ranch
Bedrooms 3
HOA Y/N No
Originating Board Arizona Regional Multiple Listing Service (ARMLS)
Year Built 1971
Annual Tax Amount $1,494
Tax Year 2023
Lot Size 8,885 Sqft
Acres 0.2
Property Description
PRIME LOCATION IN THE HEART OF IT ALL!! Beautifully Updated. Well Built. Mid-Century Home. Whisper Quiet Interior. This property invites you in the moment you walk through the door. Featuring thoughtful upgrades throughout. Light/Bright, Open Floor Plan, w/ space to relax & entertain. Pleasing white cabinetry and beautiful granite counters. The home boasts 4 Bdrms Total; Master Suite has a lrg extd walk-in closet w/ laundry & private bath. 4th Bdrm/Den off the foyer has light & airy French doors. Formal Dining Rm & Eat-in Kitchen Bkft Bar/Lrg Island. 2-Car Carport, Large Back Patio, RV Gate w/ New Paved Pads. Large Spacious Backyard w/ Mature Trees w/ room to add a Pool. Low Maintenance Yards. NO HOA!! NO Interior Steps!! In the Paradise Valley School Dist. Near Reimagine PV!! (see more) **Seller will include a 1-Year Home Warranty**
Close to Reimagine PV, Shopping, Restaurants, Entertainment, Road Runner Park, Trails, Stone Creek Golf Course and Much More!! With convenient access for commuting. Plenty of Room for your Toys; RV, Quads, Trailer, etc. Or add a workshop in the back. The large 2-Car Carport can be enclosed for a Garage. NO HOA!! NO INTERIOR STEPS!! Close to Altadena Park with Children's Play Area and large grassy area, in the neighborhood and Road Runner Park, along with Hiking & Biking Trails near by. Short bike ride to Reimagine PV. Now that's what is called LOCATION, LOCATION, LOCATION!!
UPDATES THROUGHOUT - Updated and Move-in Ready!
Mid-Century, Well Built Slump Block Home
NEW Roof (w/ transferable Warranty) - Nov. 2023
Newer Windows & Doors - throughout!!
North/South Facing Property
Freshly Painted - Interior & Exterior
Light & Bright, Open Floor Plan
New Flooring - Ceramic Wood Plank Tile & Carpet in the Bedrooms / Tile in Den
Large Formal Dining Area - Opens to the Kitchen and Great Room
Timeless White Cabinetry - Kitchen, Island, Built-in Coffee Bar, and Baths
Beautiful Granite Countertops - throughout
Large Eat-In Kitchen Island / Breakfast Bar
Built-in Coffee Bar and Storage
Stainless-Steel Kitchen Appliances
Updated Doors & Security Screens
Master Suite with Extended Walk-In Closet & Laundry area
Programmable - Nest Thermostat
Smart Home Features - Google Controlled Lighting
Water Heater - installed 2021
Low Maintenance Front and Backyards
Mature Lush Green Ficus Trees line the Backyard
New Pavers - Front Walkway & Backyard
RV Gate & Parking Area
Tuff Shed - Professionally installed on a new solid slab
Large Backyard - Room to add a Pool
Garden Bed - ready for Spring Plantings
Updated Large Walk-In Primary Closet, w/ Custom Built-ins & Laundry (stacked washer & dryer included)
Large Patio - Year Round Entertaining
Ample Storage Throughout
Ring doorbell & Ring cameras do not covey. Google Hub units
and decorative metal art on exterior of home do not convey - not attached.
Location
State AZ
County Maricopa
Community Cavalier Estates Unit 9
Direction From CACTUS: Cactus Rd, turn South on Poinsettia Dr, turn East on Shaw Butte Dr, Home will be on the North side. From SHEA: Shea, N on 36th St, East on Shaw Butte Dr. Look for Sign.
Rooms
Other Rooms Family Room
Den/Bedroom Plus 4
Separate Den/Office Y
Interior
Interior Features See Remarks, Breakfast Bar, No Interior Steps, Kitchen Island, Pantry, 3/4 Bath Master Bdrm, High Speed Internet, Smart Home, Granite Counters
Heating Electric, Ceiling
Cooling Refrigeration, Programmable Thmstat, Ceiling Fan(s)
Flooring Carpet, Tile
Fireplaces Number No Fireplace
Fireplaces Type None
Fireplace No
SPA None
Exterior
Exterior Feature Covered Patio(s), Patio, Storage
Parking Features RV Gate, RV Access/Parking
Carport Spaces 2
Fence Block
Pool None
Community Features Near Bus Stop, Playground
Utilities Available APS, SW Gas
Amenities Available None
Roof Type Composition
Private Pool No
Building
Lot Description Sprinklers In Rear, Sprinklers In Front, Gravel/Stone Front, Gravel/Stone Back, Grass Back
Story 1
Builder Name HANCOCK
Sewer Public Sewer
Water City Water
Architectural Style Ranch
Structure Type Covered Patio(s),Patio,Storage
New Construction No
Schools
Elementary Schools Mercury Mine Elementary School
Middle Schools Shea Middle School
High Schools Shadow Mountain High School
School District Paradise Valley Unified District
Others
HOA Fee Include No Fees
Senior Community No
Tax ID 166-34-325
Ownership Fee Simple
Acceptable Financing Conventional, 1031 Exchange, FHA, VA Loan
Horse Property N
Listing Terms Conventional, 1031 Exchange, FHA, VA Loan
Financing Conventional
Read Less Info
Want to know what your home might be worth? Contact us for a FREE valuation!

Our team is ready to help you sell your home for the highest possible price ASAP

Copyright 2025 Arizona Regional Multiple Listing Service, Inc. All rights reserved.
Bought with Good Oak Real Estate
"My job is to find and attract mastery-based agents to the office, protect the culture, and make sure everyone is happy! "






