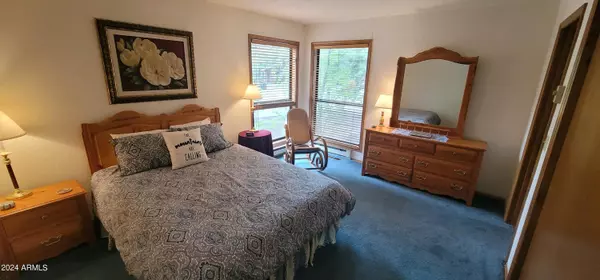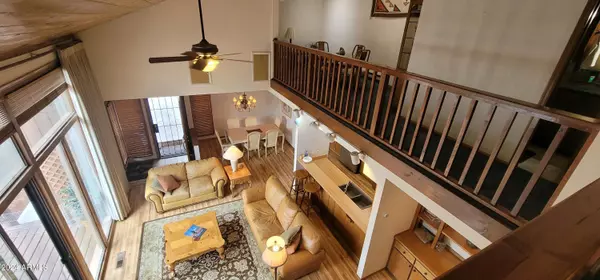$412,000
$423,000
2.6%For more information regarding the value of a property, please contact us for a free consultation.
3 Beds
2 Baths
2,265 SqFt
SOLD DATE : 06/14/2024
Key Details
Sold Price $412,000
Property Type Townhouse
Sub Type Townhouse
Listing Status Sold
Purchase Type For Sale
Square Footage 2,265 sqft
Price per Sqft $181
Subdivision Mountain Pines Estates Unit 1
MLS Listing ID 6678027
Sold Date 06/14/24
Bedrooms 3
HOA Fees $241/ann
HOA Y/N Yes
Originating Board Arizona Regional Multiple Listing Service (ARMLS)
Year Built 1984
Annual Tax Amount $2,108
Tax Year 2023
Lot Size 2,153 Sqft
Acres 0.05
Property Sub-Type Townhouse
Property Description
If you are looking for a move-in ready rustic home in the beautiful White Mountains look no more. This former model home has floor to ceiling windows, tongue and groove vaulted ceilings and rock fireplace. From the deck you will be surrounded by tall pines so you can enjoy the perfect Pinetop summer. The recreation center(included in the HOA fee)has a gym, heated pool/spa, tennis, pickleball courts and much more! Pinetop is at about 7000 feet elevation and just a 3 hour drive from the valley. A year round lifestyle which includes golf, hiking, skiing, fishing... Come enjoy the great outdoors!
Location
State AZ
County Navajo
Community Mountain Pines Estates Unit 1
Direction From White Mountain Blvd(260) turn left on Buck Springs Rd. Go just past Mark Twain St., then make a left onto Spruce Circle. Home is on the left.
Rooms
Other Rooms Loft
Master Bedroom Upstairs
Den/Bedroom Plus 5
Separate Den/Office Y
Interior
Interior Features Upstairs, Breakfast Bar, Furnished(See Rmrks), Vaulted Ceiling(s), 3/4 Bath Master Bdrm, High Speed Internet, Laminate Counters
Heating Electric, Floor Furnace, Wall Furnace
Cooling Ceiling Fan(s)
Flooring Carpet, Laminate
Fireplaces Type Other (See Remarks), 1 Fireplace, Family Room, Gas
Fireplace Yes
Window Features Skylight(s)
SPA None
Exterior
Exterior Feature Patio
Parking Features Dir Entry frm Garage, Electric Door Opener, Unassigned
Garage Spaces 1.0
Garage Description 1.0
Fence None
Pool None
Community Features Pickleball Court(s), Community Spa Htd, Community Pool Htd, Community Media Room, Tennis Court(s), Racquetball, Playground, Clubhouse, Fitness Center
Utilities Available City Electric, City Gas
Amenities Available Other, Management, Rental OK (See Rmks)
Roof Type Composition
Private Pool No
Building
Lot Description Cul-De-Sac, Gravel/Stone Front
Story 2
Builder Name Unknown
Sewer Public Sewer
Water City Water
Structure Type Patio
New Construction No
Schools
Elementary Schools Blue K-12
Middle Schools Blue K-12
High Schools Blue K-12
School District Blue Ridge Unified District
Others
HOA Name Mtn. Pines Estates
HOA Fee Include Roof Repair,Maintenance Grounds,Street Maint,Front Yard Maint,Roof Replacement,Maintenance Exterior
Senior Community No
Tax ID 411-93-004
Ownership Condominium
Acceptable Financing Conventional, 1031 Exchange, VA Loan
Horse Property N
Listing Terms Conventional, 1031 Exchange, VA Loan
Financing Conventional
Read Less Info
Want to know what your home might be worth? Contact us for a FREE valuation!

Our team is ready to help you sell your home for the highest possible price ASAP

Copyright 2025 Arizona Regional Multiple Listing Service, Inc. All rights reserved.
Bought with Advantage Realty Professionals
"My job is to find and attract mastery-based agents to the office, protect the culture, and make sure everyone is happy! "






