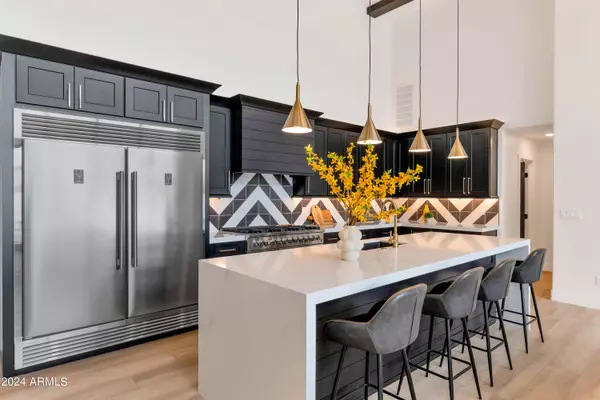$2,750,000
$2,500,000
10.0%For more information regarding the value of a property, please contact us for a free consultation.
6 Beds
4.5 Baths
5,161 SqFt
SOLD DATE : 07/18/2024
Key Details
Sold Price $2,750,000
Property Type Single Family Home
Sub Type Single Family - Detached
Listing Status Sold
Purchase Type For Sale
Square Footage 5,161 sqft
Price per Sqft $532
Subdivision Shea North Estates No. 3 Remodeled
MLS Listing ID 6660996
Sold Date 07/18/24
Style Spanish
Bedrooms 6
HOA Y/N No
Originating Board Arizona Regional Multiple Listing Service (ARMLS)
Year Built 1973
Annual Tax Amount $5,356
Tax Year 2023
Lot Size 0.557 Acres
Acres 0.56
Property Description
PRICE IMPROVEMENT! This home has 6 bedrooms, 4.5 bathrooms a dedicated office, a secret bonus room as one of the bedrooms, and over $850,000 of additions and upgrades. Buyer fell out and home appraised for 2.8MM. Great STR with a forecasted 9 -10 cap with a forecasted 360k in income or a great home for a large family with instant equity. Expansive lot with room for a pickleball court and or a putting or chipping green? This luxurious property boasts a 1995 square foot addition that includes a spacious gourmet kitchen, mezzanine, large living area, 2 bedrooms, and 2.5 bathrooms, all under soaring 16' beamed ceilings. The palatial kitchen contains brand-new stainless-steel appliances including a 60'' side-by-side built-in refrigerator, 48'' range, built-in hood, and microwave drawer. The mezzanine level is wired for the potential future addition of a climate-controlled "wine wall". The electric fireplace, tiled from floor to ceiling, creates an inviting and modern ambiance that is a perfect area for gatherings. Enjoy the sleek luxury of a 20' wide retractable sliding door that leads to an expansive pool area. The 2-car garage has a 16' ceiling and a 220-volt power supply for a future EV charging station and/or a vehicle lift to accommodate additional vehicles. The home features 4 brand-new HVAC systems, ensuring that you stay 100% comfortable throughout the year. The pre-existing home structure has a large open common space upon entry that leads to a wet bar with a pass-through window to an exterior bar counter on the covered patio - perfect for entertaining guests both indoors and out. The original home boasts three bedrooms, two fully remodeled bathrooms, and a flex space that could potentially be a theater room. There are 2 laundry rooms, one off the owner's suite and the other for the main house. Another unique feature of the home is a secret room hidden behind a hallway bookcase - the perfect space for private and tranquil relaxation! As you step outside, the contemporary pavers and faux grass create the perfect pathway to the modernized and beautifully refinished pool and spa area with all-new pool equipment. The large gourmet outdoor kitchen features a built-in pizza oven, BBQ, side burner, fridge, sink, and trash cabinet - a dream come true for any chef! The covered Ramada provides a picturesque setting for outdoor dining, while the fire pit seating area is perfect for winding down after a long day. The large backyard also has an RV gate and ample space for a potential pickleball court addition, and/or putting and chipping green. The entire home has new, LED recessed ceiling and wall light fixtures inside and out. This property offers versatile flex space for your family, a second home, a short-term rental, or additional living space of your choice!
Location
State AZ
County Maricopa
Community Shea North Estates No. 3 Remodeled
Direction Heading W on Cactus, N on 62nd, W on Pershing. Home is on the right.
Rooms
Other Rooms Great Room, Family Room
Master Bedroom Split
Den/Bedroom Plus 7
Separate Den/Office Y
Interior
Interior Features Eat-in Kitchen, Breakfast Bar, Vaulted Ceiling(s), Wet Bar, Kitchen Island, Pantry, Double Vanity, Full Bth Master Bdrm, High Speed Internet, Granite Counters
Heating Natural Gas
Cooling Refrigeration, Programmable Thmstat
Flooring Other, Tile
Fireplaces Number 1 Fireplace
Fireplaces Type 1 Fireplace, Free Standing
Fireplace Yes
Window Features Sunscreen(s),Dual Pane
SPA Heated,Private
Exterior
Exterior Feature Covered Patio(s), Gazebo/Ramada, Patio, Storage, Built-in Barbecue
Parking Features Electric Door Opener, Over Height Garage, RV Gate
Garage Spaces 2.0
Garage Description 2.0
Fence Block, Chain Link
Pool Diving Pool, Heated, Private
Amenities Available None
View Mountain(s)
Roof Type Tile
Private Pool Yes
Building
Lot Description Desert Back, Desert Front, Gravel/Stone Front, Gravel/Stone Back, Synthetic Grass Back
Story 1
Builder Name UNK
Sewer Public Sewer
Water City Water
Architectural Style Spanish
Structure Type Covered Patio(s),Gazebo/Ramada,Patio,Storage,Built-in Barbecue
New Construction No
Schools
Elementary Schools Desert Shadows Elementary School
Middle Schools Desert Shadows Middle School - Scottsdale
High Schools Horizon High School
School District Paradise Valley Unified District
Others
HOA Fee Include No Fees
Senior Community No
Tax ID 167-03-095
Ownership Fee Simple
Acceptable Financing Conventional, FHA, VA Loan
Horse Property Y
Listing Terms Conventional, FHA, VA Loan
Financing Cash
Read Less Info
Want to know what your home might be worth? Contact us for a FREE valuation!

Our team is ready to help you sell your home for the highest possible price ASAP

Copyright 2025 Arizona Regional Multiple Listing Service, Inc. All rights reserved.
Bought with eXp Realty
"My job is to find and attract mastery-based agents to the office, protect the culture, and make sure everyone is happy! "






