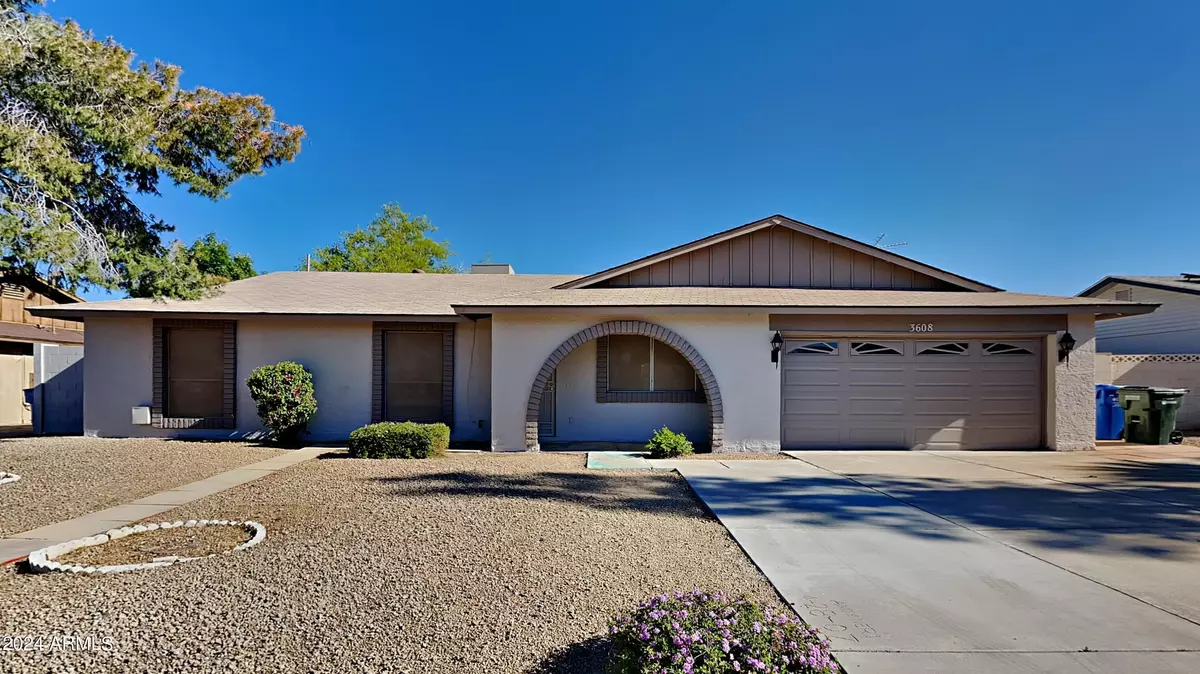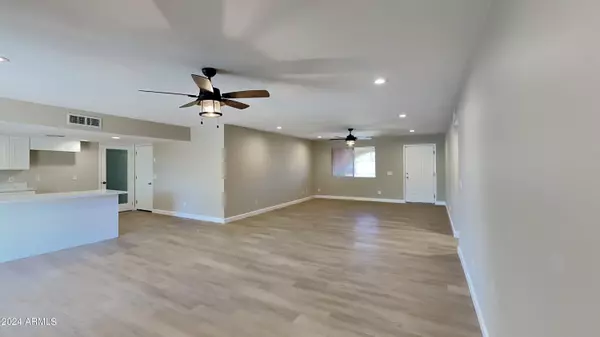$424,900
$424,900
For more information regarding the value of a property, please contact us for a free consultation.
3 Beds
2 Baths
1,797 SqFt
SOLD DATE : 07/11/2024
Key Details
Sold Price $424,900
Property Type Single Family Home
Sub Type Single Family - Detached
Listing Status Sold
Purchase Type For Sale
Square Footage 1,797 sqft
Price per Sqft $236
Subdivision Union Hills Manor Unit 3
MLS Listing ID 6715883
Sold Date 07/11/24
Bedrooms 3
HOA Y/N No
Originating Board Arizona Regional Multiple Listing Service (ARMLS)
Year Built 1981
Annual Tax Amount $1,178
Tax Year 2023
Lot Size 7,261 Sqft
Acres 0.17
Property Description
his charming 3-bedroom, 2-bathroom abode exudes a contemporary flair with its rejuvenated ambiance. Step inside to discover a fully revamped kitchen, boasting sleek new cabinets, exquisite quartz countertops, and high-end stainless steel appliances—a culinary haven for hosts and cooking enthusiasts alike. The interior has been tastefully revitalized with a fresh coat of paint, harmonizing beautifully with the new luxury vinyl plank flooring that seamlessly connects each space. Sink into luxurious comfort within the bedrooms, graced with plush new carpeting underfoot. Embrace outdoor living with ease, courtesy of the recently replaced patio rolled roof, offering shelter and shade for year-round relaxation.
Location
State AZ
County Maricopa
Community Union Hills Manor Unit 3
Direction Head east on W Union Hills Dr Turn right onto N 35th Ave Turn right onto W Michelle Dr Home will be on the right
Rooms
Other Rooms Family Room
Den/Bedroom Plus 3
Separate Den/Office N
Interior
Interior Features Breakfast Bar, No Interior Steps, Kitchen Island, 3/4 Bath Master Bdrm, High Speed Internet, Granite Counters
Heating Electric
Cooling Refrigeration
Flooring Carpet, Vinyl
Fireplaces Number No Fireplace
Fireplaces Type None
Fireplace No
SPA None
Exterior
Exterior Feature Covered Patio(s), Patio, Private Yard
Parking Features Dir Entry frm Garage, Electric Door Opener
Garage Spaces 2.0
Garage Description 2.0
Fence Block
Pool None
Utilities Available APS
Amenities Available None
Roof Type Composition
Private Pool No
Building
Lot Description Desert Front, Gravel/Stone Front, Gravel/Stone Back
Story 1
Builder Name Unknown
Sewer Public Sewer
Water City Water
Structure Type Covered Patio(s),Patio,Private Yard
New Construction No
Schools
Elementary Schools Sunrise Elementary School
Middle Schools Desert Sky Middle School
High Schools Deer Valley High School
School District Deer Valley Unified District
Others
HOA Fee Include No Fees
Senior Community No
Tax ID 207-20-026
Ownership Fee Simple
Acceptable Financing Conventional, VA Loan
Horse Property N
Listing Terms Conventional, VA Loan
Financing FHA
Read Less Info
Want to know what your home might be worth? Contact us for a FREE valuation!

Our team is ready to help you sell your home for the highest possible price ASAP

Copyright 2025 Arizona Regional Multiple Listing Service, Inc. All rights reserved.
Bought with eXp Realty
"My job is to find and attract mastery-based agents to the office, protect the culture, and make sure everyone is happy! "






