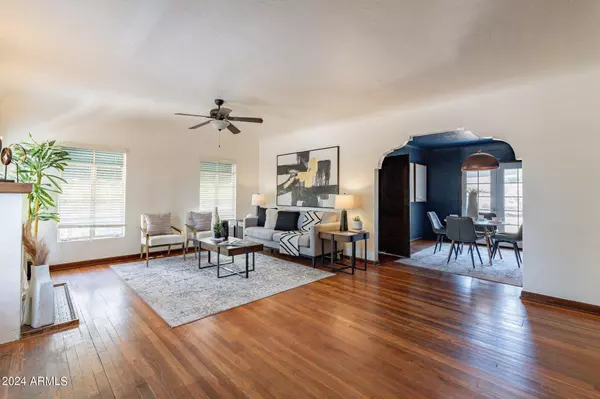$500,000
$495,000
1.0%For more information regarding the value of a property, please contact us for a free consultation.
2 Beds
1 Bath
1,137 SqFt
SOLD DATE : 09/11/2024
Key Details
Sold Price $500,000
Property Type Single Family Home
Sub Type Single Family - Detached
Listing Status Sold
Purchase Type For Sale
Square Footage 1,137 sqft
Price per Sqft $439
Subdivision F Q Story Addition Plat D
MLS Listing ID 6727502
Sold Date 09/11/24
Style Other (See Remarks)
Bedrooms 2
HOA Y/N No
Originating Board Arizona Regional Multiple Listing Service (ARMLS)
Year Built 1930
Annual Tax Amount $2,546
Tax Year 2023
Lot Size 6,765 Sqft
Acres 0.16
Property Description
House furnished by professional interior designer and can be included in the sale. FQ Story Historic Neighborhood in Downtown Phoenix under $500k! This Tudor Revival house is connected to the original history in Phoenix. This neighborhood is part of the Annual Historic Home Tour. The neighborhood is an absolute charmer and you're close to EVERYTHING! The loving homeowners loved this home to the core and they took loving care of the home. Amongst other things, the electrical panel was completely updated, the main sewer line was redone in 2019 and the entire interior and exterior paint is new. The house is priced well to move right in or make some upgrades beforehand. The landscape architectural plans are available by request. FQ Story's rich history and info is available by request. And, the very involved FQ Story Newsletter from the Preservation Association is available by request. Don't forget to look at the carriage house in the back which in this area would be perfect for a short-term rental or an ADU. This area is poised for more massive development and is within the boundaries of the proposed Central Business District intended to bring large tax incentives for new redevelopment efforts.
Location
State AZ
County Maricopa
Community F Q Story Addition Plat D
Direction Heading South on 7th Ave. go Right on Culver St. and the house will be on the Left hand side.
Rooms
Den/Bedroom Plus 2
Separate Den/Office N
Interior
Heating Electric
Cooling Refrigeration, Ceiling Fan(s)
Flooring Other, Wood
Fireplaces Type 1 Fireplace
Fireplace Yes
SPA None
Exterior
Parking Features Separate Strge Area, Gated
Carport Spaces 5
Fence Chain Link
Pool None
Community Features Historic District
Utilities Available APS, SW Gas
Amenities Available None
Roof Type Composition,Shake
Private Pool No
Building
Lot Description Alley, Dirt Front, Dirt Back
Story 1
Builder Name Unknown
Sewer Public Sewer
Water City Water
Architectural Style Other (See Remarks)
New Construction No
Schools
Elementary Schools Kenilworth Elementary School
Middle Schools Kenilworth Elementary School
High Schools Phoenix Coding Academy
School District Phoenix Union High School District
Others
HOA Fee Include No Fees
Senior Community No
Tax ID 111-19-017-A
Ownership Fee Simple
Acceptable Financing Conventional, FHA, VA Loan
Horse Property N
Listing Terms Conventional, FHA, VA Loan
Financing FHA
Read Less Info
Want to know what your home might be worth? Contact us for a FREE valuation!

Our team is ready to help you sell your home for the highest possible price ASAP

Copyright 2025 Arizona Regional Multiple Listing Service, Inc. All rights reserved.
Bought with Good Company Real Estate
"My job is to find and attract mastery-based agents to the office, protect the culture, and make sure everyone is happy! "






