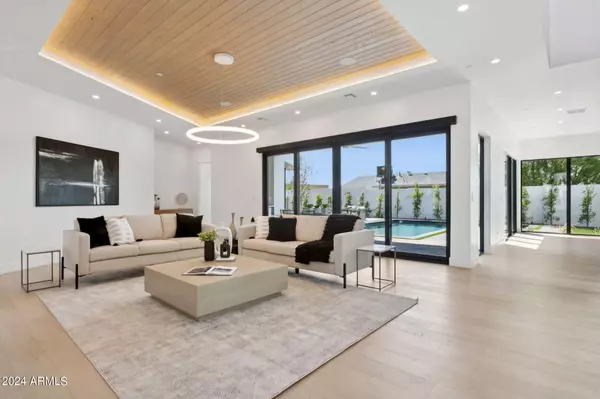$2,385,000
$2,450,000
2.7%For more information regarding the value of a property, please contact us for a free consultation.
4 Beds
3.5 Baths
3,883 SqFt
SOLD DATE : 10/02/2024
Key Details
Sold Price $2,385,000
Property Type Single Family Home
Sub Type Single Family - Detached
Listing Status Sold
Purchase Type For Sale
Square Footage 3,883 sqft
Price per Sqft $614
Subdivision Palmaire 4
MLS Listing ID 6745373
Sold Date 10/02/24
Style Contemporary,Other (See Remarks)
Bedrooms 4
HOA Y/N No
Originating Board Arizona Regional Multiple Listing Service (ARMLS)
Year Built 2024
Annual Tax Amount $1,681
Tax Year 2023
Lot Size 10,200 Sqft
Acres 0.23
Property Description
Welcome Home. This spectacular Blue Sky Home, Luxe Design, is a generous 3,883 sf, comprised of a thoughtfully designed floor plan offering 4 bedrooms, 3.5 bathrooms, plus loft. The European designed kitchen is dressed with an abundance of structured natural oak cabinetry, clean lined stone countertops, 48'' gas, double oven, Wolf range and Subzero refrigerator/freezer. The large primary suite is split from the other rooms (downstairs), and with the spa like bath, large walk in closet, and floor to ceiling glass makes for a private oasis to rest after a long day. You'll be captivated by the thoughtful architectural approach, artistic modern interior design, and amenitized features such as smart home system, wet bar, fireplaces in primary and family rooms, abundant storage, 3 car garage, 220v for EV charging install, and epoxied floor. The location and home are designed for a lifestyle conscious owner. For the adventurer you gain direct access to trail run, hike, or mountain bike the Phoenix Preserve or Piestewa Peak. Enjoy bike rides to the Farmers Market, walks to Uptowns iconic restaurants such as Luci's, Richardsons, and the Rokerji, or a quick 10 minute drive to downtown Phoenix for convenient airport access, concerts, sporting events, Phoenix Art Museum, or a 3 minutes joint to access the highway for a day trip north to Sedona to beat the heat.
Blue Sky Homes is Arizona's pioneer in high performance, smart homes that feature Smart Home pre-wiring for complete home integration, integrated lighting, sound, and shades in main living areas, smart home control center, smart lock & keyless entry, 220V in garage for EV charging purposes, 3rd party audited energy & HERs score rating, spray foam insulation, insulated master bedroom and garage, energy efficient HVAC system, tankless water heater, factory built engineered trusses,
and Nest learning thermostats, EPA watersense toilets, faucets and showers, dual pane premium energy efficient windows, energy star rated appliances, LED lighting, zero VOC paint, weather sensing irrigation, shaded patios, and insulated attic
Location
State AZ
County Maricopa
Community Palmaire 4
Direction North on 18th St, East on Palmaire Ave.
Rooms
Other Rooms Great Room, Family Room
Master Bedroom Split
Den/Bedroom Plus 4
Separate Den/Office N
Interior
Interior Features Master Downstairs, Eat-in Kitchen, Breakfast Bar, 9+ Flat Ceilings, Wet Bar, Kitchen Island, Pantry, Double Vanity, Full Bth Master Bdrm, Separate Shwr & Tub
Heating Electric, Natural Gas, ENERGY STAR Qualified Equipment
Cooling Refrigeration
Flooring Tile, Wood
Fireplaces Type Exterior Fireplace, Living Room
Fireplace Yes
Window Features Dual Pane,ENERGY STAR Qualified Windows,Low-E
SPA None
Laundry WshrDry HookUp Only
Exterior
Exterior Feature Balcony, Covered Patio(s), Patio, Built-in Barbecue
Garage Spaces 3.0
Garage Description 3.0
Fence Block, Wrought Iron
Pool Private
Community Features Near Bus Stop, Biking/Walking Path
Amenities Available None
Waterfront No
View Mountain(s)
Roof Type Foam,Metal
Private Pool Yes
Building
Lot Description Sprinklers In Rear, Sprinklers In Front, Desert Back, Desert Front, Cul-De-Sac, Auto Timer H2O Front, Auto Timer H2O Back
Story 2
Builder Name Blue Sky Homes
Sewer Public Sewer
Water City Water
Architectural Style Contemporary, Other (See Remarks)
Structure Type Balcony,Covered Patio(s),Patio,Built-in Barbecue
New Construction No
Schools
Elementary Schools Madison Elementary School
Middle Schools Madison Park School
High Schools Camelback High School
School District Phoenix Union High School District
Others
HOA Fee Include No Fees
Senior Community No
Tax ID 164-27-063
Ownership Fee Simple
Acceptable Financing Conventional
Horse Property N
Listing Terms Conventional
Financing Conventional
Read Less Info
Want to know what your home might be worth? Contact us for a FREE valuation!

Our team is ready to help you sell your home for the highest possible price ASAP

Copyright 2024 Arizona Regional Multiple Listing Service, Inc. All rights reserved.
Bought with My Home Group Real Estate

"My job is to find and attract mastery-based agents to the office, protect the culture, and make sure everyone is happy! "






