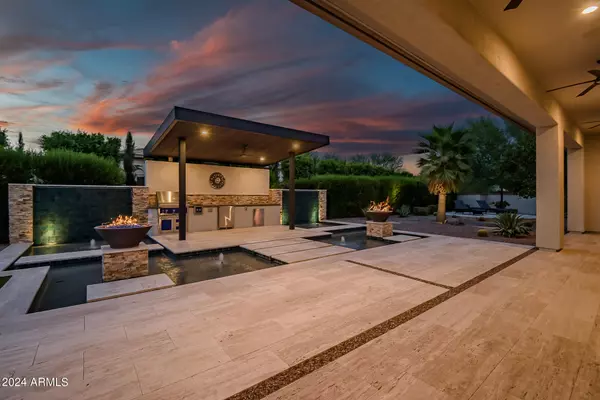$1,530,000
$1,599,000
4.3%For more information regarding the value of a property, please contact us for a free consultation.
3 Beds
3.5 Baths
3,551 SqFt
SOLD DATE : 10/08/2024
Key Details
Sold Price $1,530,000
Property Type Single Family Home
Sub Type Single Family - Detached
Listing Status Sold
Purchase Type For Sale
Square Footage 3,551 sqft
Price per Sqft $430
Subdivision Whitewing At Germann Estates
MLS Listing ID 6728986
Sold Date 10/08/24
Style Contemporary
Bedrooms 3
HOA Fees $345/mo
HOA Y/N Yes
Originating Board Arizona Regional Multiple Listing Service (ARMLS)
Year Built 2019
Annual Tax Amount $5,911
Tax Year 2023
Lot Size 0.424 Acres
Acres 0.42
Property Description
SELLER CONCESSIONS AVAILABLE!! Welcome to the prestigious neighborhood of Whitewing at Germann Estates! Here, security meets luxury as you are greeted by a Guarded Gate, beautiful iron gates, and wide tree-lined streets. This spacious 3,551 square foot home, built by Toll Brothers, has it all!
Upon entering, you're immediately welcomed by a stunning central courtyard accessed through two large sliding glass doors. The courtyard, equipped with a programmed waterfall and fireplace, offers a perfect space for entertaining or a serene spot for yoga. This beautiful area floods the home with natural light, and the gorgeous big windows come equipped with fully electronic remote-controlled shades to block out the sun and heat when desired. including 2 flex spaces perfect for an office and 1 easily convert to a guest suite. The chef's dream kitchen boasts double islands with waterfall quartz countertops, VIKING appliances, including double wall ovens, a warming drawer, a large microwave, a full-size wine/beverage fridge, and an 8-burner gas stove. The SUB ZERO full-size separate refrigerator and freezer offer ample space. The butler pass is equipped with an espresso machine, vegetable sink, and plenty of cabinets for a custom organized pantry.
The upgrades continue throughout the home, including dimmable lights in every room, surround sound wired throughout, tiled walls in all the right places, upgraded cabinets in all areas, smart automated shutters throughout, and timers on all outdoor lighting and landscape vegetation.
The back patio features a large outdoor covered area with a custom-built pergola, stunning water features, and an outdoor kitchen. The outdoor cooking space includes a full-size BBQ grill, a cooktop, and a beverage fridge.
Welcome to luxury living at its finest in Whitewing at Germann Estates!
Location
State AZ
County Maricopa
Community Whitewing At Germann Estates
Direction East of Germann from Greenfield, turn right into White Wing Gate Entrance. South on Reseda and through guard gate. Continue on Reseda to Oriole Dr. Home is located on the right, Corner lot
Rooms
Other Rooms BonusGame Room
Master Bedroom Split
Den/Bedroom Plus 5
Separate Den/Office Y
Interior
Interior Features Eat-in Kitchen, Breakfast Bar, 9+ Flat Ceilings, Drink Wtr Filter Sys, No Interior Steps, Soft Water Loop, Vaulted Ceiling(s), Wet Bar, Kitchen Island, 3/4 Bath Master Bdrm, Double Vanity, High Speed Internet, Smart Home
Heating Natural Gas, Ceiling, ENERGY STAR Qualified Equipment
Cooling Refrigeration, Programmable Thmstat, Ceiling Fan(s)
Flooring Carpet, Tile
Fireplaces Number 1 Fireplace
Fireplaces Type 1 Fireplace
Fireplace Yes
Window Features Sunscreen(s),Dual Pane,ENERGY STAR Qualified Windows,Low-E,Mechanical Sun Shds,Vinyl Frame
SPA None
Laundry WshrDry HookUp Only
Exterior
Exterior Feature Other, Covered Patio(s), Gazebo/Ramada, Patio, Private Yard, Storage, Built-in Barbecue
Garage Dir Entry frm Garage, Electric Door Opener
Garage Spaces 3.0
Garage Description 3.0
Fence Block
Pool None
Community Features Gated Community, Near Bus Stop, Guarded Entry, Playground, Biking/Walking Path
Amenities Available Management
Waterfront No
Roof Type Tile
Private Pool No
Building
Lot Description Sprinklers In Rear, Sprinklers In Front, Corner Lot, Desert Back, Desert Front, Gravel/Stone Front, Gravel/Stone Back, Auto Timer H2O Front, Auto Timer H2O Back
Story 1
Builder Name Toll Brothers
Sewer Public Sewer
Water City Water
Architectural Style Contemporary
Structure Type Other,Covered Patio(s),Gazebo/Ramada,Patio,Private Yard,Storage,Built-in Barbecue
New Construction Yes
Schools
Elementary Schools Coronado Elementary School
Middle Schools Cooley Middle School
High Schools Higley High School
School District Higley Unified District
Others
HOA Name White Wing Estates
HOA Fee Include Maintenance Grounds,Street Maint
Senior Community No
Tax ID 304-59-666
Ownership Fee Simple
Acceptable Financing Conventional, 1031 Exchange, FHA, VA Loan
Horse Property N
Listing Terms Conventional, 1031 Exchange, FHA, VA Loan
Financing Conventional
Read Less Info
Want to know what your home might be worth? Contact us for a FREE valuation!

Our team is ready to help you sell your home for the highest possible price ASAP

Copyright 2024 Arizona Regional Multiple Listing Service, Inc. All rights reserved.
Bought with Compass

"My job is to find and attract mastery-based agents to the office, protect the culture, and make sure everyone is happy! "






